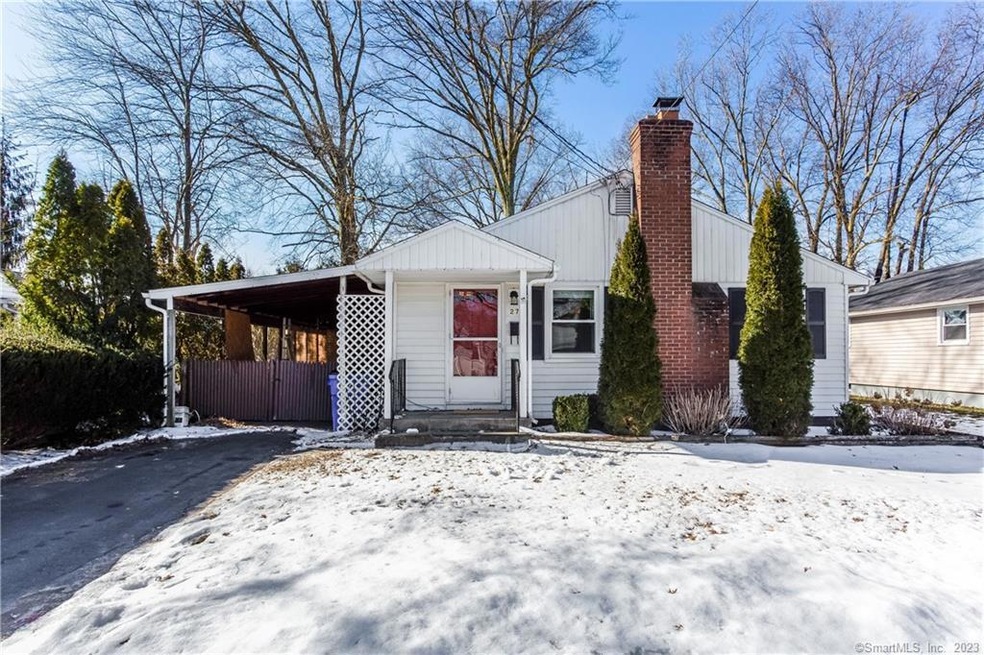
27 Hall St West Hartford, CT 06110
Estimated Value: $343,000 - $363,000
Highlights
- Above Ground Pool
- Ranch Style House
- 1 Fireplace
- Wolcott School Rated A-
About This Home
As of April 2022This charming ranch is a blank canvas waiting for your personal touches. Freshly painted and move in ready, this 3 bedroom 1 bathroom home features beautiful hardwood floors, and a gorgeous fireplace to keep you cozy warm in the snowy winter. The kitchen is immaculate with sparkling granite countertops, newer stainless steel appliances and gleaming custom cabinetry. In the partially finished lower level you’ll find your washer, dryer and endless possibilities, including home office, gym, playroom, and not to mention plenty of storage space. The bedrooms are large. The fenced backyard is great for barbecues and other outdoor gatherings. Don’t miss your chance to own this charmer. Schedule your private walkthrough today!
Last Agent to Sell the Property
Brass Moon Realty License #REB.0791859 Listed on: 03/09/2022
Home Details
Home Type
- Single Family
Est. Annual Taxes
- $5,532
Year Built
- Built in 1955
Lot Details
- 10,454 Sq Ft Lot
- Property is zoned R-6
Home Design
- Ranch Style House
- Concrete Foundation
- Frame Construction
- Asphalt Shingled Roof
- Aluminum Siding
Interior Spaces
- 1,134 Sq Ft Home
- 1 Fireplace
Kitchen
- Oven or Range
- Microwave
- Dishwasher
Bedrooms and Bathrooms
- 3 Bedrooms
- 1 Full Bathroom
Finished Basement
- Basement Fills Entire Space Under The House
- Laundry in Basement
Parking
- 1 Car Garage
- Driveway
Schools
- Wolcott Elementary School
- Sedgwick Middle School
- Conard High School
Additional Features
- Above Ground Pool
- Heating System Uses Natural Gas
Listing and Financial Details
- Assessor Parcel Number 1898778
Ownership History
Purchase Details
Home Financials for this Owner
Home Financials are based on the most recent Mortgage that was taken out on this home.Purchase Details
Home Financials for this Owner
Home Financials are based on the most recent Mortgage that was taken out on this home.Purchase Details
Similar Homes in the area
Home Values in the Area
Average Home Value in this Area
Purchase History
| Date | Buyer | Sale Price | Title Company |
|---|---|---|---|
| Carlisle Alex N | -- | -- | |
| Polverelli Ashley E | $120,000 | -- | |
| Carlisle Russell H | $200,000 | -- |
Mortgage History
| Date | Status | Borrower | Loan Amount |
|---|---|---|---|
| Open | Carlisle Alex N | $151,353 | |
| Previous Owner | Carlisle Russell H | $116,958 |
Property History
| Date | Event | Price | Change | Sq Ft Price |
|---|---|---|---|---|
| 04/29/2022 04/29/22 | Sold | $295,000 | +18.0% | $260 / Sq Ft |
| 03/16/2022 03/16/22 | Pending | -- | -- | -- |
| 03/12/2022 03/12/22 | For Sale | $249,900 | -- | $220 / Sq Ft |
Tax History Compared to Growth
Tax History
| Year | Tax Paid | Tax Assessment Tax Assessment Total Assessment is a certain percentage of the fair market value that is determined by local assessors to be the total taxable value of land and additions on the property. | Land | Improvement |
|---|---|---|---|---|
| 2024 | $6,970 | $164,570 | $56,910 | $107,660 |
| 2023 | $6,605 | $161,420 | $56,910 | $104,510 |
| 2022 | $5,832 | $143,360 | $56,910 | $86,450 |
| 2021 | $5,532 | $130,410 | $54,740 | $75,670 |
| 2020 | $4,866 | $116,410 | $46,130 | $70,280 |
| 2019 | $4,866 | $116,410 | $46,130 | $70,280 |
| 2018 | $4,773 | $116,410 | $46,130 | $70,280 |
| 2017 | $4,777 | $116,410 | $46,130 | $70,280 |
| 2016 | $4,489 | $113,610 | $53,340 | $60,270 |
| 2015 | $4,352 | $113,610 | $53,340 | $60,270 |
| 2014 | $4,246 | $113,610 | $53,340 | $60,270 |
Agents Affiliated with this Home
-
Levi Judqin

Seller's Agent in 2022
Levi Judqin
Brass Moon Realty
(203) 945-1000
2 in this area
215 Total Sales
-
Maria Turner
M
Buyer's Agent in 2022
Maria Turner
KW Legacy Partners
(860) 680-4671
1 in this area
25 Total Sales
Map
Source: SmartMLS
MLS Number: 170472953
APN: WHAR-000016F-002521-000027
- 26 Brian Rd
- 73 Federal St
- 10 Yale St
- 63 Willard Ave
- 165 Hampton Ct Unit 165
- 18 Schoolhouse Dr Unit 18
- 18 Surrey Dr Unit B5
- 305 Hampton Ct
- 345 Hampton Ct Unit 345
- 1277 New Britain Ave
- 35 Greenhouse Blvd
- 26 Southwood Dr
- 28 Southwood Dr
- 78 Woodmere Rd
- 22 Hooker Dr
- 20 Regency Dr
- 51 Shadow Ln
- 14 Chamberlin Dr
- 103 Hillcrest Ave
- 255 Williamstown Ct
