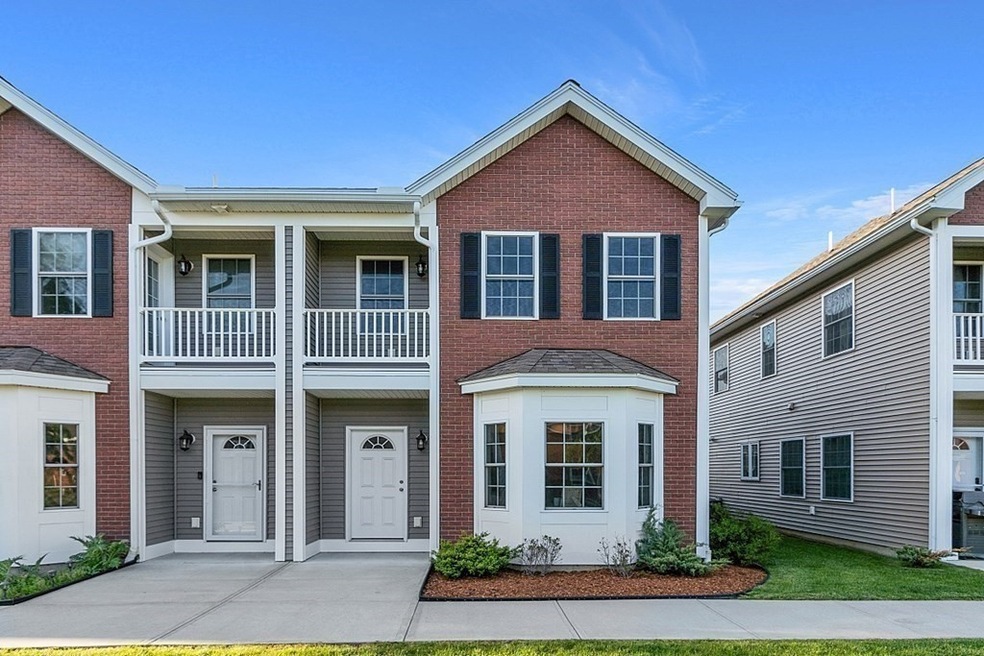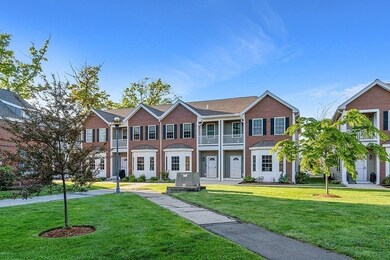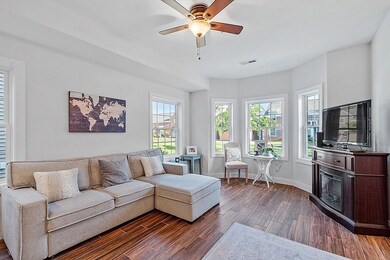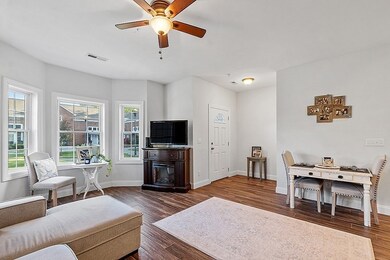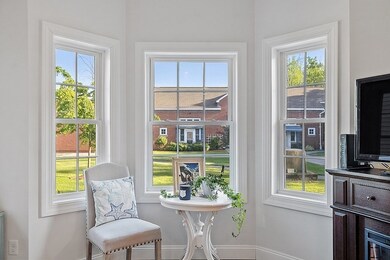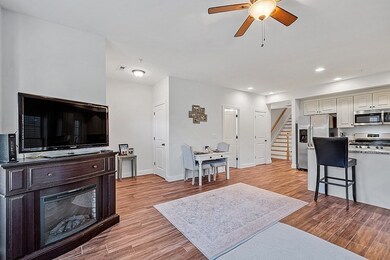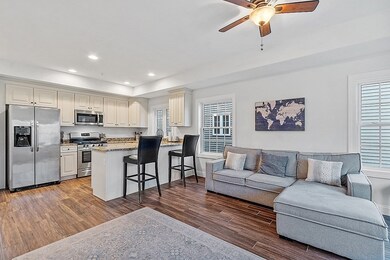
27 Hamel Way Unit 27 Haverhill, MA 01835
Central Bradford NeighborhoodHighlights
- Property is near public transit
- Solid Surface Countertops
- Balcony
- End Unit
- Stainless Steel Appliances
- Porch
About This Home
As of August 2022Pride of Ownership shows throughout this Townhouse Style End Unit in Carrington Estates in Bradford, MA. This 6 Room, 3 Bedroom, 2.5 Bath Condo has large eat-in Kitchen with Granite countertops, stainless steal appliances, 9ft ceilings, Recess lighting, open concept living with Kitchen and Family Room combo. Second floor has 3 large Bedrooms including Main Bedroom with 2 closets and full bath with Granite, and private Balcony. Other 2 bedrooms are separated with a Jack and Jill full bathroom with Duel sinks. Laundry Room is on the second floor. Also includes Central air and 1 car Garage. This Unit is a pleasure to show.
Townhouse Details
Home Type
- Townhome
Est. Annual Taxes
- $4,241
Year Built
- Built in 2017
HOA Fees
- $295 Monthly HOA Fees
Parking
- 1 Car Attached Garage
- Off-Street Parking
Home Design
- Frame Construction
- Shingle Roof
Interior Spaces
- 1,756 Sq Ft Home
- 2-Story Property
- Dining Area
- Laundry in unit
Kitchen
- Range
- Microwave
- Dishwasher
- Stainless Steel Appliances
- Solid Surface Countertops
Flooring
- Wall to Wall Carpet
- Ceramic Tile
Bedrooms and Bathrooms
- 3 Bedrooms
- Dual Vanity Sinks in Primary Bathroom
Outdoor Features
- Balcony
- Porch
Utilities
- Forced Air Heating and Cooling System
- 1 Cooling Zone
- 1 Heating Zone
- Heating System Uses Natural Gas
- 100 Amp Service
- Natural Gas Connected
- Tankless Water Heater
- Gas Water Heater
Additional Features
- End Unit
- Property is near public transit
Listing and Financial Details
- Assessor Parcel Number M:0727 B:00500 L:27,5005626
Community Details
Overview
- Association fees include insurance, maintenance structure, road maintenance, ground maintenance, snow removal, trash
- 109 Units
- Carrington Estates Community
Amenities
- Common Area
- Shops
Pet Policy
- Call for details about the types of pets allowed
Ownership History
Purchase Details
Home Financials for this Owner
Home Financials are based on the most recent Mortgage that was taken out on this home.Purchase Details
Home Financials for this Owner
Home Financials are based on the most recent Mortgage that was taken out on this home.Similar Homes in Haverhill, MA
Home Values in the Area
Average Home Value in this Area
Purchase History
| Date | Type | Sale Price | Title Company |
|---|---|---|---|
| Condominium Deed | $445,000 | None Available | |
| Deed | $330,000 | -- |
Mortgage History
| Date | Status | Loan Amount | Loan Type |
|---|---|---|---|
| Previous Owner | $320,700 | Stand Alone Refi Refinance Of Original Loan | |
| Previous Owner | $320,100 | New Conventional |
Property History
| Date | Event | Price | Change | Sq Ft Price |
|---|---|---|---|---|
| 08/02/2022 08/02/22 | Sold | $445,000 | +3.5% | $253 / Sq Ft |
| 06/06/2022 06/06/22 | Pending | -- | -- | -- |
| 06/01/2022 06/01/22 | For Sale | $429,900 | +30.3% | $245 / Sq Ft |
| 11/02/2018 11/02/18 | Sold | $330,000 | 0.0% | $216 / Sq Ft |
| 08/29/2018 08/29/18 | Pending | -- | -- | -- |
| 06/22/2018 06/22/18 | For Sale | $329,900 | -- | $216 / Sq Ft |
Tax History Compared to Growth
Tax History
| Year | Tax Paid | Tax Assessment Tax Assessment Total Assessment is a certain percentage of the fair market value that is determined by local assessors to be the total taxable value of land and additions on the property. | Land | Improvement |
|---|---|---|---|---|
| 2025 | $4,795 | $447,700 | $0 | $447,700 |
| 2023 | $4,636 | $415,800 | $0 | $415,800 |
| 2022 | $4,241 | $333,400 | $0 | $333,400 |
| 2021 | $4,211 | $313,300 | $0 | $313,300 |
| 2020 | $4,450 | $327,200 | $0 | $327,200 |
| 2019 | $3,275 | $234,800 | $0 | $234,800 |
| 2018 | $133 | $9,300 | $0 | $9,300 |
Agents Affiliated with this Home
-

Seller's Agent in 2022
Paul Annaloro
The Carroll Team
(978) 204-7899
11 in this area
105 Total Sales
-
D
Buyer's Agent in 2022
Dennis Marks
Keller Williams Realty Evolution
(978) 861-4295
1 in this area
99 Total Sales
-

Buyer's Agent in 2018
Julie Marion
Hottel Real Estate LLC
(978) 877-2873
11 Total Sales
Map
Source: MLS Property Information Network (MLS PIN)
MLS Number: 72990044
APN: HAVE M:0727 B:00500 L:27
- 7 Revere St
- 35 Denworth Bell Cir Unit 35
- 56 S Williams St
- 67 Lexington Ave
- 71 Lexington Ave
- 15 Hyatt Ave
- 18 Church St
- 20-22 Blossom St
- 496 S Main St
- 12 Salem St Unit 2
- 31 Vernon St
- 50 Allen St
- 10 New Hampshire Ave
- 155 Salem St
- 4 S New St
- 552 S Main St Unit 2
- 76 Middlesex St
- 61 S Kimball St
- 92 River St
- 72 River St Unit 2
