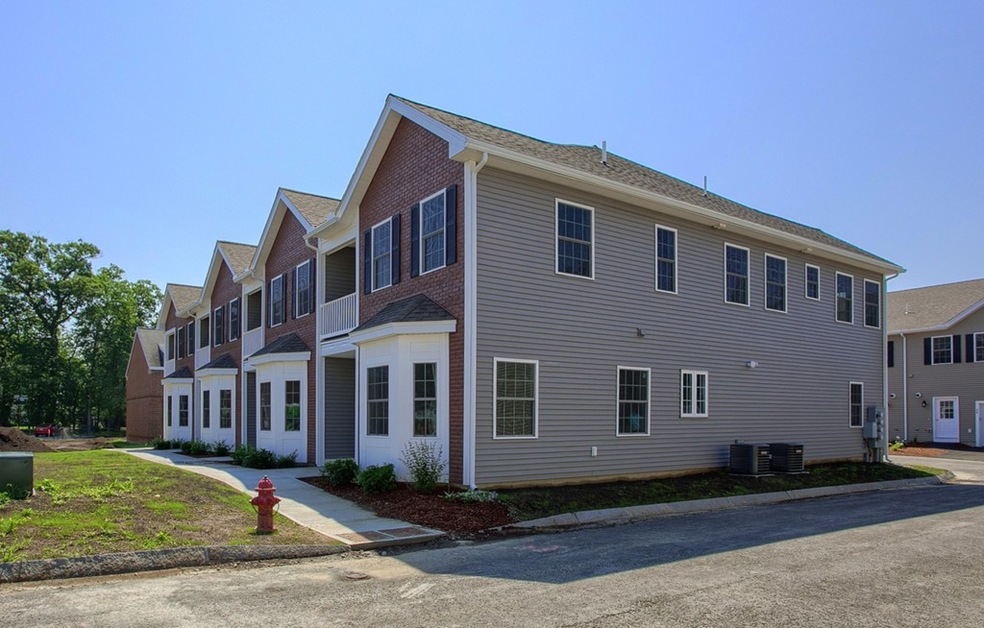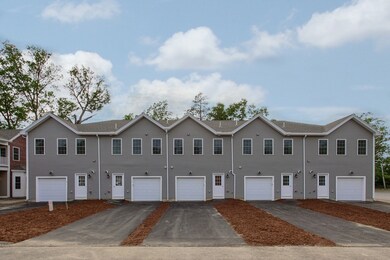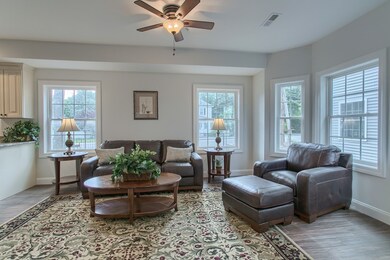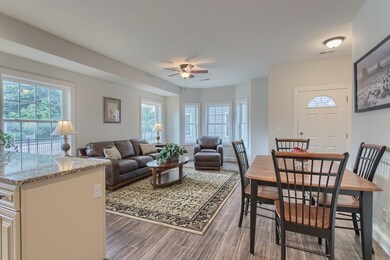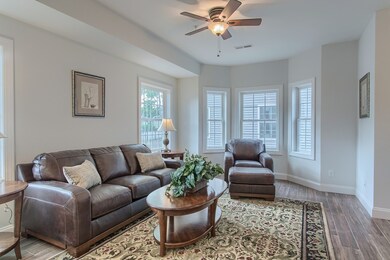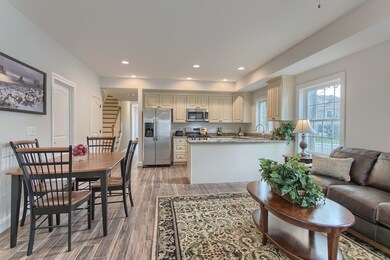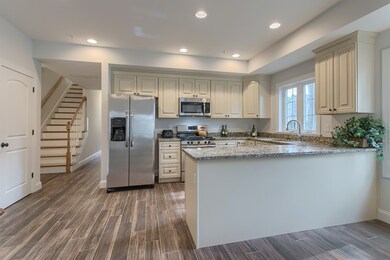
27 Hamel Way Unit 27 Haverhill, MA 01835
Central Bradford NeighborhoodAbout This Home
As of August 2022FHA APPROVED! New Construction! Welcome Home, Carrington Estates in Bradford, MA! Brand New 3 Bedroom Townhouse style. Features include large eat-in Kitchen with granite counter tops, recess lighting and stainless steal appliances. Open concept living room and dining area combo. 2.5 Baths; 3 large bedrooms include master with master bathroom with granite counter tops & walk in closet. All new fixtures, Central air, 1 car garage, and low condo Fee. Ready to Go!
Townhouse Details
Home Type
- Townhome
Est. Annual Taxes
- $4,795
Year Built
- Built in 2018
Lot Details
- Year Round Access
HOA Fees
- $243 per month
Parking
- 1 Car Garage
Kitchen
- Range
- Microwave
- Dishwasher
Flooring
- Wall to Wall Carpet
- Tile
Utilities
- Forced Air Heating and Cooling System
- Heating System Uses Gas
- Water Holding Tank
- Natural Gas Water Heater
- Cable TV Available
Community Details
- Call for details about the types of pets allowed
Ownership History
Purchase Details
Home Financials for this Owner
Home Financials are based on the most recent Mortgage that was taken out on this home.Purchase Details
Home Financials for this Owner
Home Financials are based on the most recent Mortgage that was taken out on this home.Similar Homes in Haverhill, MA
Home Values in the Area
Average Home Value in this Area
Purchase History
| Date | Type | Sale Price | Title Company |
|---|---|---|---|
| Condominium Deed | $445,000 | None Available | |
| Deed | $330,000 | -- |
Mortgage History
| Date | Status | Loan Amount | Loan Type |
|---|---|---|---|
| Previous Owner | $320,700 | Stand Alone Refi Refinance Of Original Loan | |
| Previous Owner | $320,100 | New Conventional |
Property History
| Date | Event | Price | Change | Sq Ft Price |
|---|---|---|---|---|
| 08/02/2022 08/02/22 | Sold | $445,000 | +3.5% | $253 / Sq Ft |
| 06/06/2022 06/06/22 | Pending | -- | -- | -- |
| 06/01/2022 06/01/22 | For Sale | $429,900 | +30.3% | $245 / Sq Ft |
| 11/02/2018 11/02/18 | Sold | $330,000 | 0.0% | $216 / Sq Ft |
| 08/29/2018 08/29/18 | Pending | -- | -- | -- |
| 06/22/2018 06/22/18 | For Sale | $329,900 | -- | $216 / Sq Ft |
Tax History Compared to Growth
Tax History
| Year | Tax Paid | Tax Assessment Tax Assessment Total Assessment is a certain percentage of the fair market value that is determined by local assessors to be the total taxable value of land and additions on the property. | Land | Improvement |
|---|---|---|---|---|
| 2025 | $4,795 | $447,700 | $0 | $447,700 |
| 2023 | $4,636 | $415,800 | $0 | $415,800 |
| 2022 | $4,241 | $333,400 | $0 | $333,400 |
| 2021 | $4,211 | $313,300 | $0 | $313,300 |
| 2020 | $4,450 | $327,200 | $0 | $327,200 |
| 2019 | $3,275 | $234,800 | $0 | $234,800 |
| 2018 | $133 | $9,300 | $0 | $9,300 |
Agents Affiliated with this Home
-

Seller's Agent in 2022
Paul Annaloro
The Carroll Team
(978) 204-7899
11 in this area
105 Total Sales
-
D
Buyer's Agent in 2022
Dennis Marks
Keller Williams Realty Evolution
(978) 861-4295
1 in this area
99 Total Sales
-

Buyer's Agent in 2018
Julie Marion
Hottel Real Estate LLC
(978) 877-2873
11 Total Sales
Map
Source: MLS Property Information Network (MLS PIN)
MLS Number: 72351459
APN: HAVE M:0727 B:00500 L:27
- 7 Revere St
- 35 Denworth Bell Cir Unit 35
- 56 S Williams St
- 67 Lexington Ave
- 15 Hyatt Ave
- 71 Lexington Ave
- 18 Church St
- 20-22 Blossom St
- 12 Salem St Unit 2
- 50 Allen St
- 155 Salem St
- 10 New Hampshire Ave
- 552 S Main St Unit 2
- 4 S New St
- 76 Middlesex St
- 61 S Kimball St
- 5 Comanche Cir Unit 5
- 5 Comanche Cir
- 92 River St
- 72 River St Unit 2
