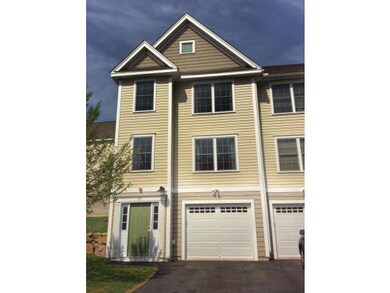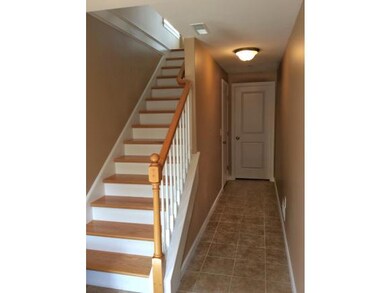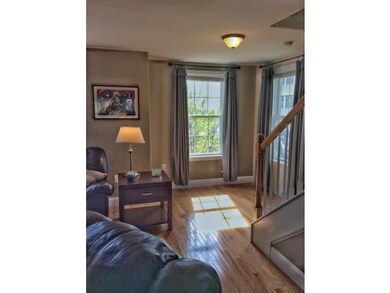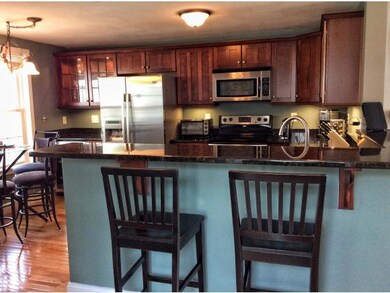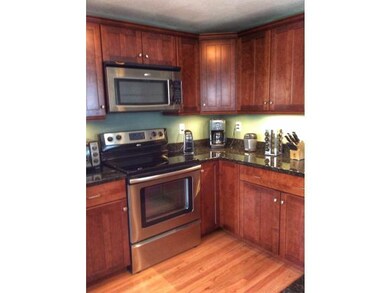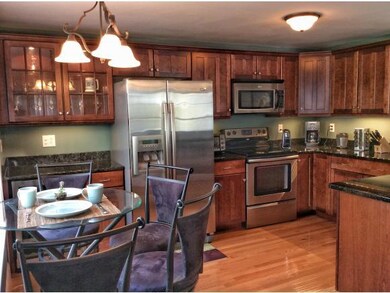
27 Hartshorn Way Unit 2001 Manchester, NH 03109
Youngsville NeighborhoodHighlights
- 3.21 Acre Lot
- Wood Flooring
- Walk-In Pantry
- Deck
- Open Floorplan
- Open to Family Room
About This Home
As of June 2023FHA approved with UPGRADES galore! This owner took no shortcuts here... Hardwood floors, Granite counters, Gas fireplace, Whole home Humidifier. Plenty of light in this END UNIT. Radiant heat floors in the bathroom. Built in mini bar. Tons of counter space with breakfast bar. A hot/cold hose hookup in the garage. W/D included & custom swivel TV mount, HDMI hookup, all rooms hardwired for internet, WIFI connected thermostat. Master bedroom fit for a king with additional sq footage, an end unit benefit.... HOA fee's are only $150. Why buy new when you can have all of the bells and whistles for less?!
Property Details
Home Type
- Condominium
Year Built
- 2008
Lot Details
- Lot Sloped Up
- Sprinkler System
Parking
- 1 Car Garage
- Visitor Parking
Home Design
- Concrete Foundation
- Shingle Roof
- Vinyl Siding
Interior Spaces
- 3-Story Property
- Bar
- Ceiling Fan
- Gas Fireplace
- Blinds
- Open Floorplan
Kitchen
- Open to Family Room
- Walk-In Pantry
- Electric Cooktop
- Dishwasher
Flooring
- Wood
- Carpet
- Tile
Bedrooms and Bathrooms
- 2 Bedrooms
Laundry
- Dryer
- Washer
Partially Finished Basement
- Connecting Stairway
- Interior Basement Entry
- Basement Storage
Home Security
Outdoor Features
- Deck
Utilities
- Heating System Uses Natural Gas
- Radiant Heating System
- Natural Gas Water Heater
Community Details
Pet Policy
- Dogs and Cats Allowed
Additional Features
- East Ridge Village Condos
- Fire and Smoke Detector
Similar Homes in Manchester, NH
Home Values in the Area
Average Home Value in this Area
Property History
| Date | Event | Price | Change | Sq Ft Price |
|---|---|---|---|---|
| 06/01/2023 06/01/23 | Sold | $403,500 | +15.3% | $271 / Sq Ft |
| 06/01/2023 06/01/23 | Pending | -- | -- | -- |
| 06/01/2023 06/01/23 | For Sale | $350,000 | +62.8% | $235 / Sq Ft |
| 07/10/2015 07/10/15 | Sold | $215,000 | +4.9% | $164 / Sq Ft |
| 05/14/2015 05/14/15 | Pending | -- | -- | -- |
| 05/11/2015 05/11/15 | For Sale | $205,000 | -- | $156 / Sq Ft |
Tax History Compared to Growth
Agents Affiliated with this Home
-
Brad Bosse

Seller's Agent in 2023
Brad Bosse
EXP Realty
(603) 801-1838
1 in this area
132 Total Sales
-
Lisa Gray

Buyer's Agent in 2023
Lisa Gray
Lamacchia Realty, Inc.
(978) 427-2305
2 in this area
73 Total Sales
-
Nicole Garrity

Seller's Agent in 2015
Nicole Garrity
EXP Realty
(603) 540-7637
156 Total Sales
Map
Source: PrimeMLS
MLS Number: 4420460
APN: 0716 0038AE
- 292 Pinebrook Place
- 168 Waverly St
- 454 Island Pond Rd
- 401 Woodcrest Ct
- 55 Harding St
- 185 Cushing Ave
- 264 Candia Rd
- 1299 Lake Shore Rd
- 125 Orchard Ave
- 162 Madison Way
- 259 Brickett Rd
- 146 Anthony St
- 9 Mission Ave
- 171 Knowlton St
- 115 Porter St
- 798 Hanover St
- 373 S Mammoth Rd
- 1076 Merrill St
- 290 Ohio Ave
- 864 Cilley Rd

