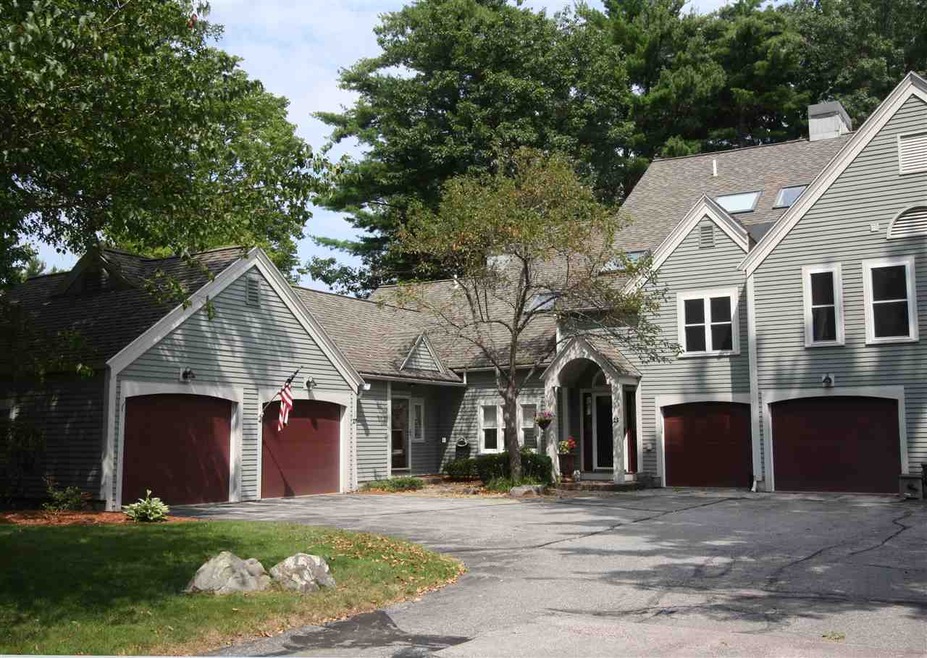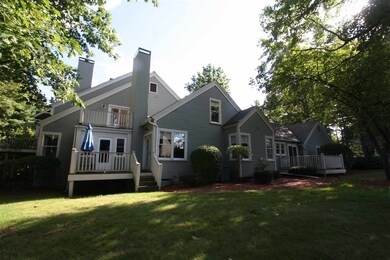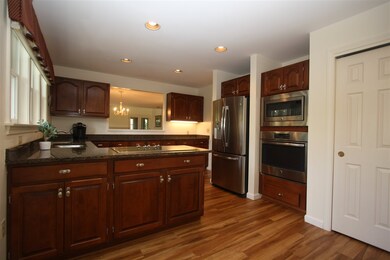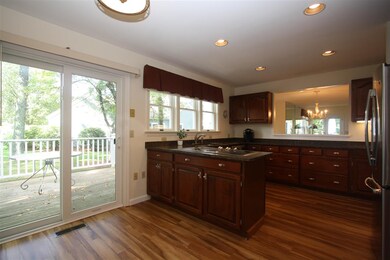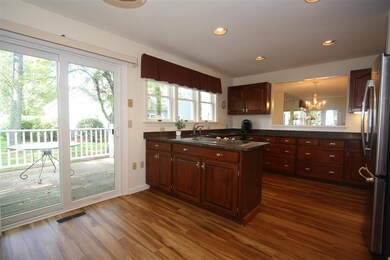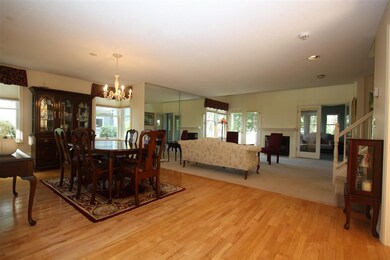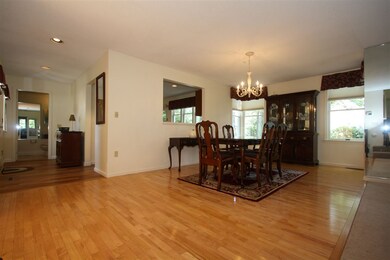
27 Hawthorne Village Rd Unit U356 Nashua, NH 03062
Southwest Nashua NeighborhoodHighlights
- Deck
- Wood Flooring
- Double Oven
- Cathedral Ceiling
- Main Floor Bedroom
- Cul-De-Sac
About This Home
As of March 2020Beautiful sought after end unit at the gated community of Sky Meadow. You will love the large, open floor plan with master bedroom and bath on 1st floor. The master bathroom has 2 vanities, large tub and separate walk-in shower. There are wood floors in dining room, hallway, & den. The Kitchen has engineered wood floors, granite countertops, eat in area, double ovens, plentiful cabinets and pantry. There is one bedroom on the first floor & 2 bedrooms on the 2nd floor. Each bedroom has access to it's own bathroom. Having 3 decks (living room, kitchen & 2nd floor bedroom) and an enclosed porch gives you lots of options for enjoying the outdoors. The enclosed porch can be used to extend the season with the electric heater and can be accessed from both the living room and master bedroom. The living room has newer carpets, wood fireplace, deck, 2 French doors and is open to the living room. There is also a den/office with hardwood floors off the living room. Did I mention all the closets this unit has? The huge unfinished basement provides plenty of storage area, or play a game of pool (table included) & has a cedar closet. Close to shopping, restaurants and highway for commuting. Spacious 2 car garage! Don't wait on this one.
Last Agent to Sell the Property
Lamacchia Realty, Inc. License #054680 Listed on: 08/30/2019

Townhouse Details
Home Type
- Townhome
Est. Annual Taxes
- $10,573
Year Built
- Built in 1986
Lot Details
- Cul-De-Sac
- Landscaped
- Irrigation
HOA Fees
- $640 Monthly HOA Fees
Parking
- 2 Car Attached Garage
- Automatic Garage Door Opener
- Shared Driveway
- Visitor Parking
Home Design
- Poured Concrete
- Wood Frame Construction
- Shingle Roof
- Clap Board Siding
Interior Spaces
- 2-Story Property
- Cathedral Ceiling
- Wood Burning Fireplace
- Dining Area
- Home Security System
Kitchen
- Double Oven
- Electric Cooktop
- Microwave
- Dishwasher
Flooring
- Wood
- Carpet
- Ceramic Tile
Bedrooms and Bathrooms
- 3 Bedrooms
- Main Floor Bedroom
- En-Suite Primary Bedroom
- Cedar Closet
- Bathroom on Main Level
- Bathtub
- Walk-in Shower
Laundry
- Dryer
- Washer
Unfinished Basement
- Basement Fills Entire Space Under The House
- Interior Basement Entry
- Basement Storage
Accessible Home Design
- Stepless Entry
- Accessible Parking
Outdoor Features
- Deck
- Enclosed patio or porch
Schools
- Bicentennial Elementary School
- Nashua High School South
Utilities
- Heating System Uses Natural Gas
- Underground Utilities
- Tankless Water Heater
- Gas Water Heater
- Cable TV Available
Listing and Financial Details
- Legal Lot and Block 356 / 02427
Community Details
Overview
- Association fees include condo fee, landscaping, plowing, trash
- Master Insurance
- Great North Association
- Sky Meadow Condos
- Sky Meadow Subdivision
- Maintained Community
- The community has rules related to deed restrictions
Recreation
- Snow Removal
Additional Features
- Common Area
- Security Service
Ownership History
Purchase Details
Home Financials for this Owner
Home Financials are based on the most recent Mortgage that was taken out on this home.Purchase Details
Similar Homes in Nashua, NH
Home Values in the Area
Average Home Value in this Area
Purchase History
| Date | Type | Sale Price | Title Company |
|---|---|---|---|
| Warranty Deed | $482,533 | None Available | |
| Warranty Deed | $285,000 | -- |
Mortgage History
| Date | Status | Loan Amount | Loan Type |
|---|---|---|---|
| Previous Owner | $458,137 | Unknown |
Property History
| Date | Event | Price | Change | Sq Ft Price |
|---|---|---|---|---|
| 03/23/2020 03/23/20 | Sold | $482,500 | -8.1% | $186 / Sq Ft |
| 02/13/2020 02/13/20 | Pending | -- | -- | -- |
| 08/30/2019 08/30/19 | For Sale | $525,000 | +15.4% | $202 / Sq Ft |
| 04/25/2014 04/25/14 | Sold | $455,000 | -1.1% | $175 / Sq Ft |
| 04/05/2014 04/05/14 | Pending | -- | -- | -- |
| 04/02/2014 04/02/14 | For Sale | $459,900 | -- | $177 / Sq Ft |
Tax History Compared to Growth
Tax History
| Year | Tax Paid | Tax Assessment Tax Assessment Total Assessment is a certain percentage of the fair market value that is determined by local assessors to be the total taxable value of land and additions on the property. | Land | Improvement |
|---|---|---|---|---|
| 2023 | $12,754 | $699,600 | $0 | $699,600 |
| 2022 | $12,642 | $699,600 | $0 | $699,600 |
| 2021 | $12,016 | $517,500 | $0 | $517,500 |
| 2020 | $11,271 | $498,500 | $0 | $498,500 |
| 2019 | $10,847 | $498,500 | $0 | $498,500 |
| 2018 | $10,573 | $498,500 | $0 | $498,500 |
| 2017 | $10,210 | $395,900 | $0 | $395,900 |
| 2016 | $9,925 | $395,900 | $0 | $395,900 |
| 2015 | $9,711 | $395,900 | $0 | $395,900 |
| 2014 | $9,521 | $395,900 | $0 | $395,900 |
Agents Affiliated with this Home
-
Angela Harkins

Seller's Agent in 2020
Angela Harkins
Lamacchia Realty, Inc.
(978) 930-3300
13 in this area
179 Total Sales
-
Michael Peterson

Buyer's Agent in 2020
Michael Peterson
Weichert Realtors-Peterson & Associates
(603) 566-2750
7 in this area
87 Total Sales
-
G
Buyer's Agent in 2014
Gerri Allen
Sky Meadow Real Estate
Map
Source: PrimeMLS
MLS Number: 4773727
APN: NASH-000000-002427-000356B
- 58 Hawthorne Village Rd Unit U419
- 12 Mountain Laurels Dr Unit 402
- 12 Mountain Laurels Dr Unit 407
- 14 Mountain Laurels Dr Unit 301
- 16 Mountain Laurels Dr Unit 303
- 16 Mountain Laurels Dr Unit 402
- 11 St James Place Unit 11
- 38 Georgetown Dr
- 7 Saint James Place Unit 16
- 57 Green Heron Ln Unit U65
- 75 Cadogan Way Unit UW243
- 45 Monica Dr
- 14 Strawberry Bank Rd Unit 1
- 4 Doucet Ave Unit The Scout
- 60 Barrington Ave
- 68 Barrington Ave
- 58 Wilderness Dr
- 52 Wilderness Dr
- 75 Wilderness Dr
- 65 Wilderness Dr
