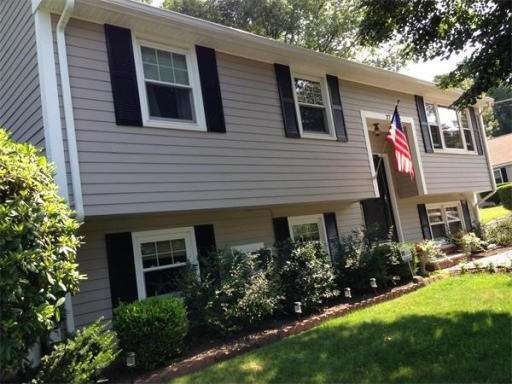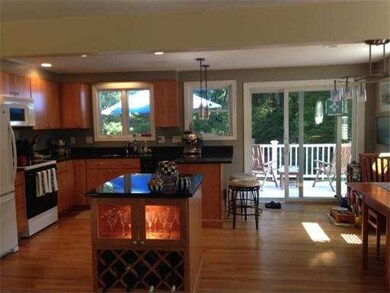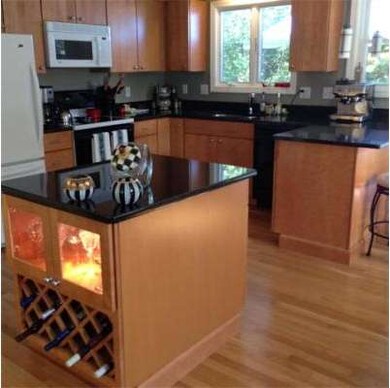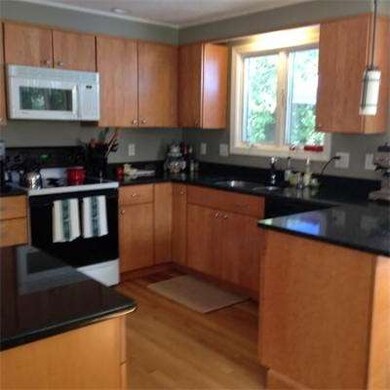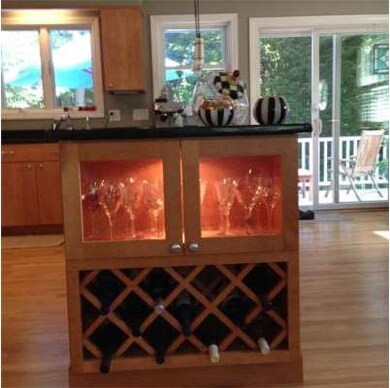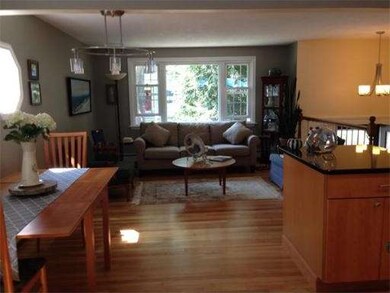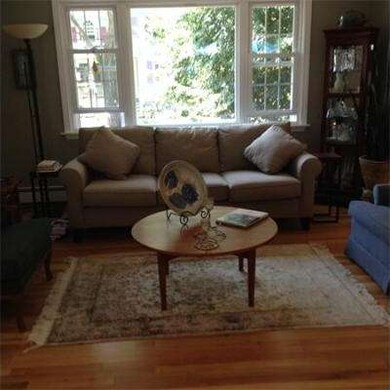
27 Hayes Ave Beverly, MA 01915
Ryal Side NeighborhoodAbout This Home
As of June 2017Three to four bedrooms, two full baths, large eat-in kitchen with deck access. In-law potential with private entrance on lower level. Open floor plan w/hardwood floors, family room w/propane fireplace, great closets & storage throughout. Large shed outside. Beautiful private landscaped yard. Updated recently for low maintenance living, inside & out: Hardee plank siding, Azek deck, boiler & oil tank, windows, doors. French drain outside to keep the lower level dry. Nothing should disappoint you at 27 Hayes Avenue...your new home w/easy access to Rt. 128, commuter rail & Cummings Center.
Last Agent to Sell the Property
Fay Salt
Coldwell Banker Realty - Beverly License #454003647 Listed on: 07/22/2014
Home Details
Home Type
Single Family
Est. Annual Taxes
$7,282
Year Built
1977
Lot Details
0
Listing Details
- Lot Description: Paved Drive, Level
- Special Features: None
- Property Sub Type: Detached
- Year Built: 1977
Interior Features
- Has Basement: Yes
- Fireplaces: 1
- Number of Rooms: 7
- Amenities: Public Transportation, Shopping, Tennis Court, Park, Golf Course, Medical Facility, Highway Access, House of Worship, Marina, Private School, Public School, T-Station, University
- Electric: Circuit Breakers
- Energy: Insulated Windows, Insulated Doors
- Flooring: Wood, Wall to Wall Carpet, Hardwood
- Interior Amenities: Whole House Fan
- Basement: Finished, Concrete Floor, Slab
- Bedroom 2: Second Floor, 14X10
- Bedroom 3: Second Floor, 11X10
- Bedroom 4: First Floor, 11X9
- Bathroom #1: Second Floor
- Bathroom #2: First Floor
- Kitchen: Second Floor, 18X11
- Laundry Room: First Floor
- Living Room: Second Floor, 18X14
- Master Bedroom: Second Floor, 13X10
- Master Bedroom Description: Closet, Flooring - Hardwood
- Family Room: First Floor, 22X18
Exterior Features
- Construction: Frame
- Exterior Features: Deck, Deck - Vinyl, Deck - Composite, Gutters, Storage Shed, Garden Area, Professional Landscaping
- Foundation: Poured Concrete
Garage/Parking
- Parking: Off-Street, Paved Driveway
- Parking Spaces: 2
Utilities
- Heat Zones: 2
- Hot Water: Tank
- Utility Connections: for Electric Range, for Electric Dryer
Condo/Co-op/Association
- HOA: No
Ownership History
Purchase Details
Home Financials for this Owner
Home Financials are based on the most recent Mortgage that was taken out on this home.Purchase Details
Home Financials for this Owner
Home Financials are based on the most recent Mortgage that was taken out on this home.Purchase Details
Home Financials for this Owner
Home Financials are based on the most recent Mortgage that was taken out on this home.Similar Homes in Beverly, MA
Home Values in the Area
Average Home Value in this Area
Purchase History
| Date | Type | Sale Price | Title Company |
|---|---|---|---|
| Deed | $370,000 | -- | |
| Deed | $291,000 | -- | |
| Deed | $165,000 | -- |
Mortgage History
| Date | Status | Loan Amount | Loan Type |
|---|---|---|---|
| Open | $413,910 | New Conventional | |
| Closed | $50,000 | Credit Line Revolving | |
| Closed | $139,000 | New Conventional | |
| Closed | $296,000 | Purchase Money Mortgage | |
| Previous Owner | $232,800 | Purchase Money Mortgage | |
| Previous Owner | $132,000 | Purchase Money Mortgage |
Property History
| Date | Event | Price | Change | Sq Ft Price |
|---|---|---|---|---|
| 06/30/2017 06/30/17 | Sold | $459,900 | +2.2% | $243 / Sq Ft |
| 05/09/2017 05/09/17 | Pending | -- | -- | -- |
| 05/02/2017 05/02/17 | For Sale | $449,900 | +2.5% | $238 / Sq Ft |
| 09/23/2014 09/23/14 | Sold | $439,000 | 0.0% | $232 / Sq Ft |
| 08/19/2014 08/19/14 | Pending | -- | -- | -- |
| 08/15/2014 08/15/14 | Off Market | $439,000 | -- | -- |
| 07/22/2014 07/22/14 | For Sale | $449,000 | -- | $237 / Sq Ft |
Tax History Compared to Growth
Tax History
| Year | Tax Paid | Tax Assessment Tax Assessment Total Assessment is a certain percentage of the fair market value that is determined by local assessors to be the total taxable value of land and additions on the property. | Land | Improvement |
|---|---|---|---|---|
| 2025 | $7,282 | $662,600 | $365,300 | $297,300 |
| 2024 | $7,022 | $625,300 | $328,000 | $297,300 |
| 2023 | $6,789 | $602,900 | $305,600 | $297,300 |
| 2022 | $6,700 | $550,500 | $251,600 | $298,900 |
| 2021 | $6,248 | $492,000 | $221,800 | $270,200 |
| 2020 | $6,097 | $475,200 | $205,000 | $270,200 |
| 2019 | $5,857 | $443,400 | $190,100 | $253,300 |
| 2018 | $5,630 | $414,000 | $186,400 | $227,600 |
| 2017 | $5,382 | $376,900 | $145,400 | $231,500 |
| 2016 | $5,262 | $365,700 | $134,200 | $231,500 |
| 2015 | $6,503 | $460,900 | $147,700 | $313,200 |
Agents Affiliated with this Home
-

Seller's Agent in 2017
Joseph Militello
eXp Realty
(978) 815-3877
18 Total Sales
-

Buyer's Agent in 2017
Marjorie Youngren
Coldwell Banker Realty - Lynnfield
(781) 580-9357
1 in this area
173 Total Sales
-
F
Seller's Agent in 2014
Fay Salt
Coldwell Banker Realty - Beverly
Map
Source: MLS Property Information Network (MLS PIN)
MLS Number: 71717952
APN: BEVE-000081-000239
- 152 Bridge St
- 35 Doty Ave
- 1 Shore Ave
- 30 Dolloff Ave
- 2 Mcdewell Ave Unit 14
- 56 Bridge St
- 90 Water St
- 10 Hobart Ave
- 13 River St Unit 1
- 9 S Shore Ave
- 12 Goodyear St
- 166 High St
- 94 Liberty St
- 41 Endicott St
- 4 Duck Pond Rd Unit 211
- 4 Duck Pond Rd Unit 219
- 137 High St
- 7 Roland Rd
- 55 Pulaski St
- 348 Rantoul St Unit 305
