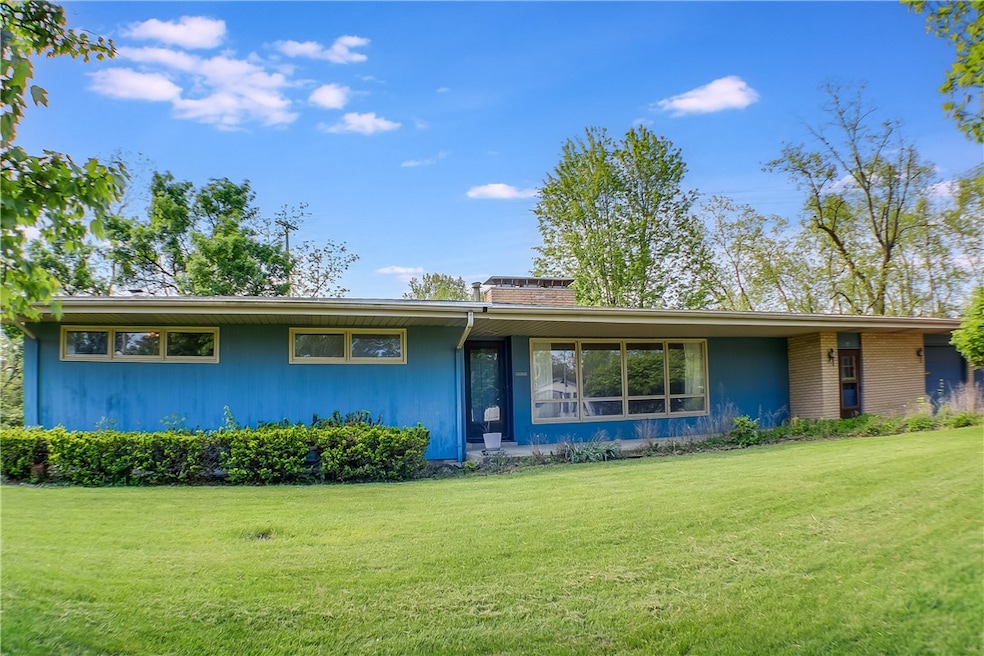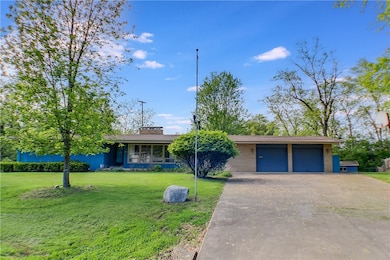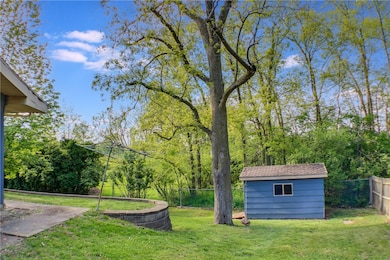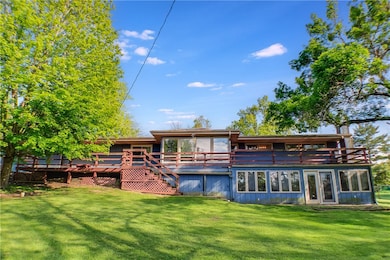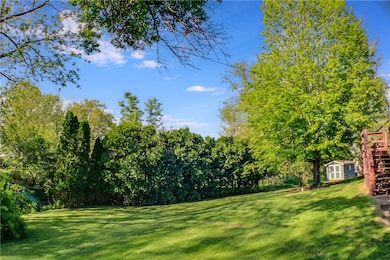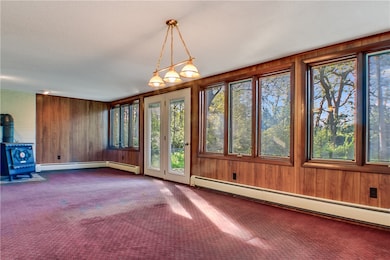27 Heather Dr Charleston, IL 61920
Estimated payment $1,206/month
Highlights
- Deck
- 2 Car Attached Garage
- Shed
- Front Porch
- Patio
- En-Suite Primary Bedroom
About This Home
Privacy abounds in this spacious ranch home with a glassed-in sunroom and a 740 square foot deck overlooking the back yard. This 3 bedroom, 2 1/2 bath home features a living room with a stone fireplace, that goes through to the kitchen, basement with a bar room and a game room with a decorative wood stove (Earth Stove 1077) for comfy evenings and a place for your pool table. What a great home to entertain in! NOTE: Historical note: This home was previously owned by Marty and Vera Pattin, Marty pitched in the 1980 World Series for the Kansas City Royals. Ewen "Lefty" Bryden whose family currently owns the home was also a professional baseball pitcher for the NY Giants (and local Coach)
Home Details
Home Type
- Single Family
Est. Annual Taxes
- $3,117
Year Built
- Built in 1970
Lot Details
- 0.42 Acre Lot
Parking
- 2 Car Attached Garage
Home Design
- Shingle Roof
Interior Spaces
- 1-Story Property
- Family Room with Fireplace
- Finished Basement
- Partial Basement
- Laundry on main level
Kitchen
- Oven
- Cooktop
Bedrooms and Bathrooms
- 3 Bedrooms
- En-Suite Primary Bedroom
Outdoor Features
- Deck
- Patio
- Shed
- Front Porch
Utilities
- Central Air
- Heating System Uses Gas
- Hot Water Heating System
- Gas Water Heater
Listing and Financial Details
- Assessor Parcel Number 02-2-10185-000
Map
Home Values in the Area
Average Home Value in this Area
Tax History
| Year | Tax Paid | Tax Assessment Tax Assessment Total Assessment is a certain percentage of the fair market value that is determined by local assessors to be the total taxable value of land and additions on the property. | Land | Improvement |
|---|---|---|---|---|
| 2024 | $3,246 | $52,827 | $8,801 | $44,026 |
| 2023 | $3,117 | $48,243 | $8,037 | $40,206 |
| 2022 | $3,107 | $47,446 | $7,904 | $39,542 |
| 2021 | $3,205 | $45,533 | $7,585 | $37,948 |
| 2020 | $3,200 | $46,609 | $6,176 | $40,433 |
| 2019 | $3,113 | $44,985 | $5,961 | $39,024 |
| 2018 | $3,080 | $44,985 | $5,961 | $39,024 |
| 2017 | $3,040 | $44,985 | $5,961 | $39,024 |
| 2016 | $3,014 | $44,985 | $5,961 | $39,024 |
| 2015 | $3,203 | $44,985 | $5,961 | $39,024 |
| 2014 | $3,203 | $44,985 | $5,961 | $39,024 |
| 2013 | $3,203 | $44,985 | $5,961 | $39,024 |
Property History
| Date | Event | Price | List to Sale | Price per Sq Ft |
|---|---|---|---|---|
| 11/11/2025 11/11/25 | Pending | -- | -- | -- |
| 10/07/2025 10/07/25 | Price Changed | $179,900 | -9.8% | $73 / Sq Ft |
| 07/14/2025 07/14/25 | Price Changed | $199,500 | -9.3% | $81 / Sq Ft |
| 06/02/2025 06/02/25 | For Sale | $219,900 | -- | $90 / Sq Ft |
Source: Central Illinois Board of REALTORS®
MLS Number: 6251613
APN: 02-2-10185-000
- 405 Cedar Dr
- 507 Taft Ave
- 0 Whitetail Dr
- 634 Fox Lake Dr
- 1528 Division St
- 9 Orchard Dr
- 1807 Reynolds Dr
- 2518 Village Rd
- 2139 Douglas St
- 2518 Salem Rd
- 1742 Mccomb St
- 1609 9th St
- 1071 Woodberry Ln
- 1035 Woodberry Ln
- 2405 Woodlawn Dr
- 2519 Woodlawn Dr
- 1103 & 1105 6th St
- 124 Polk Ave
- 1011 6th St
- 934 2nd St
