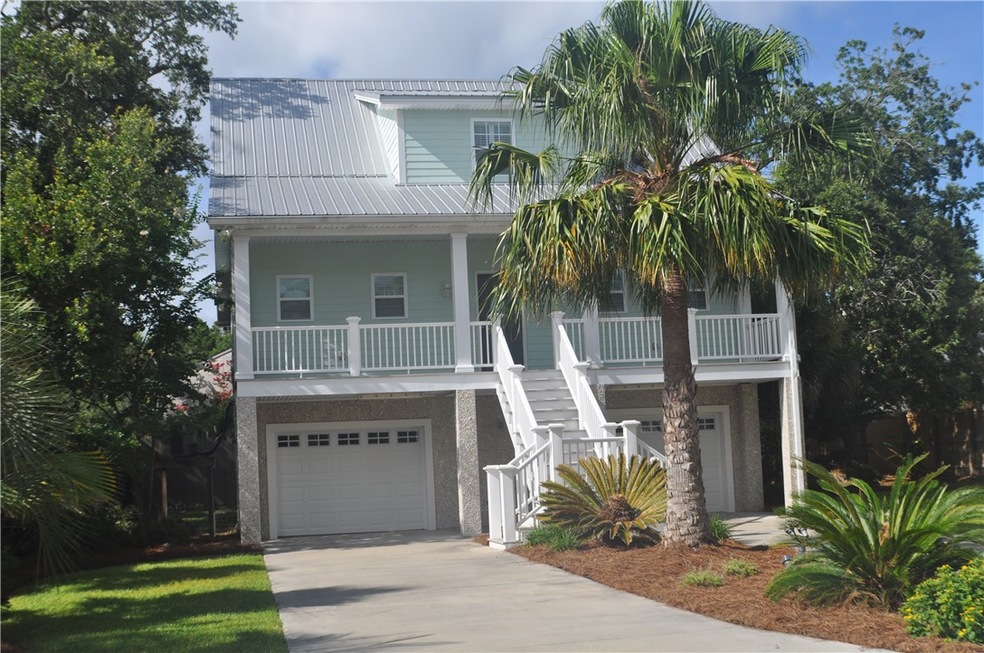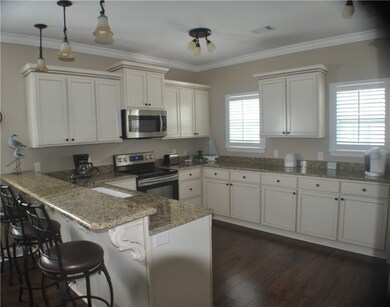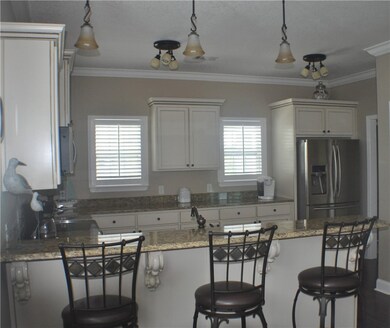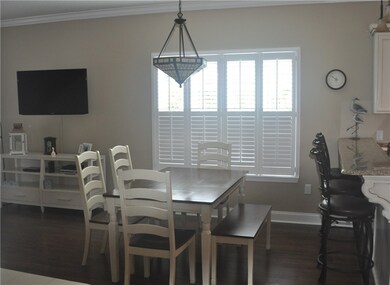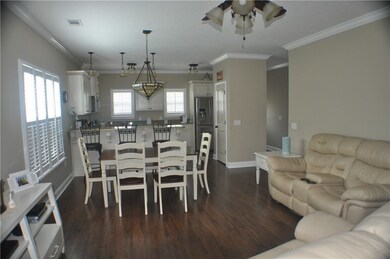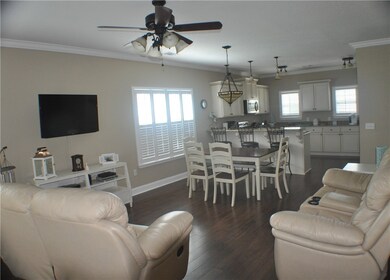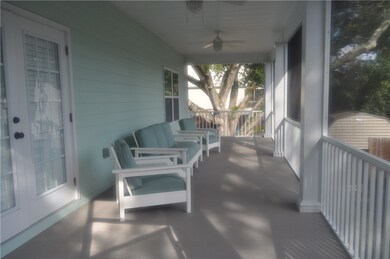
27 Hendrix Walk Saint Simons Island, GA 31522
Saint Simons NeighborhoodEstimated Value: $900,000 - $1,053,000
Highlights
- Wood Flooring
- Attic
- Screened Porch
- St. Simons Elementary School Rated A-
- No HOA
- Woodwork
About This Home
As of October 2022Desirable South End location just blocks from Saint Simons Islands' most desirable beaches and restaurants. No rental restrictions. First level is two car garage with concrete driveways. Master bedroom/bath is on main level with walk-in closet. Kitchen has custom built cabinets. Two bedrooms on second floor each has its own private bath. Sitting area and window seat on second floor. Two storage "attic" spaces on second floor. Hand-scraped manufactured wood floor in main areas, tile flooring in bathrooms and carpet in bedrooms. Plantation shutters on windows and French door. Tabby and Hardieboard exterior. Deep well drilled for irrigation system. Both porches are constructed of tongue and groove Azek porch boards. A 2007 e4 GEM Car is also included in this sale. Home is being sold mostly furnished with some exceptions.
Home Details
Home Type
- Single Family
Est. Annual Taxes
- $3,855
Year Built
- Built in 2013
Lot Details
- 9,583 Sq Ft Lot
- Partially Fenced Property
- Sprinkler System
Parking
- 2 Car Garage
Home Design
- Raised Foundation
- Slab Foundation
- Fire Rated Drywall
- Metal Roof
- Concrete Siding
- HardiePlank Type
Interior Spaces
- 1,862 Sq Ft Home
- Woodwork
- Crown Molding
- Ceiling Fan
- Screened Porch
- Pull Down Stairs to Attic
- Fire and Smoke Detector
Kitchen
- Oven
- Range
- Microwave
- Dishwasher
Flooring
- Wood
- Carpet
- Tile
Bedrooms and Bathrooms
- 3 Bedrooms
Laundry
- Laundry Room
- Dryer
- Washer
Eco-Friendly Details
- Energy-Efficient Insulation
Outdoor Features
- Open Patio
- Exterior Lighting
Utilities
- Cooling Available
- Heating Available
- Programmable Thermostat
- Underground Utilities
- 220 Volts
- Phone Available
- Cable TV Available
Community Details
- No Home Owners Association
Listing and Financial Details
- Assessor Parcel Number 04-14341
Ownership History
Purchase Details
Home Financials for this Owner
Home Financials are based on the most recent Mortgage that was taken out on this home.Purchase Details
Home Financials for this Owner
Home Financials are based on the most recent Mortgage that was taken out on this home.Purchase Details
Purchase Details
Similar Homes in the area
Home Values in the Area
Average Home Value in this Area
Purchase History
| Date | Buyer | Sale Price | Title Company |
|---|---|---|---|
| 27 Hendrix Llc | $830,000 | -- | |
| Zak Kenneth J | $830,000 | -- | |
| Eckels Roger F | $85,000 | -- | |
| Slaughter Emily Hendrix | -- | -- |
Mortgage History
| Date | Status | Borrower | Loan Amount |
|---|---|---|---|
| Open | Zak Kenneth J | $621,000 | |
| Previous Owner | Eckels Roger F | $200,000 |
Property History
| Date | Event | Price | Change | Sq Ft Price |
|---|---|---|---|---|
| 10/28/2022 10/28/22 | Sold | $830,000 | -2.4% | $446 / Sq Ft |
| 09/08/2022 09/08/22 | Pending | -- | -- | -- |
| 09/01/2022 09/01/22 | Price Changed | $850,000 | -1.2% | $456 / Sq Ft |
| 08/31/2022 08/31/22 | For Sale | $860,000 | 0.0% | $462 / Sq Ft |
| 08/29/2022 08/29/22 | Pending | -- | -- | -- |
| 07/28/2022 07/28/22 | Price Changed | $860,000 | -1.7% | $462 / Sq Ft |
| 07/01/2022 07/01/22 | For Sale | $875,000 | -- | $470 / Sq Ft |
Tax History Compared to Growth
Tax History
| Year | Tax Paid | Tax Assessment Tax Assessment Total Assessment is a certain percentage of the fair market value that is determined by local assessors to be the total taxable value of land and additions on the property. | Land | Improvement |
|---|---|---|---|---|
| 2024 | $7,383 | $294,400 | $80,000 | $214,400 |
| 2023 | $7,360 | $294,400 | $80,000 | $214,400 |
| 2022 | $3,742 | $144,240 | $50,000 | $94,240 |
| 2021 | $3,776 | $141,200 | $50,000 | $91,200 |
| 2020 | $3,259 | $141,200 | $50,000 | $91,200 |
| 2019 | $3,365 | $124,080 | $32,880 | $91,200 |
| 2018 | $3,240 | $124,080 | $32,880 | $91,200 |
| 2017 | $3,365 | $124,080 | $32,880 | $91,200 |
| 2016 | $3,103 | $124,080 | $32,880 | $91,200 |
| 2015 | $1,951 | $124,080 | $32,880 | $91,200 |
| 2014 | $1,951 | $75,760 | $32,880 | $42,880 |
Agents Affiliated with this Home
-
Luann Eckels
L
Seller's Agent in 2022
Luann Eckels
eXp Realty, LLC
(724) 493-1467
1 in this area
1 Total Sale
-
Melanie Barger

Buyer's Agent in 2022
Melanie Barger
BHHS Hodnett Cooper Real Estate
(912) 506-6261
25 in this area
81 Total Sales
Map
Source: Golden Isles Association of REALTORS®
MLS Number: 1634980
APN: 04-14341
- 135 Compass Point Dr
- Lot 9 Moss Landing
- 98 Thompson Cove
- 673 Arnold Rd
- 1500 Demere Rd Unit D4
- 1500 Demere Rd Unit B3
- 134 Ibis Cove
- 421 Union St
- 1153 Ocean Blvd
- 150 Salt Air Dr Unit 219
- 150 Salt Air Dr Unit 306
- 150 Salt Air Dr Unit 201
- 150 Salt Air Dr Unit 316
- 150 Salt Air Dr Unit 301
- 150 Salt Air Dr Unit 310
- 162 Toluca Ln
- 200 Salt Air Dr Unit 139
- 200 Salt Air Dr Unit 152
- 200 Salt Air Dr Unit 149
- 1304 Oak St
- 27 Hendrix Walk
- 23 Hendrix Walk
- 31 Hendrix Walk
- 0 Hendrix Walk
- 105 Thompson Cove
- 107 Thompson Cove Rd
- 1498 Demere Rd Unit F6
- 1498 Demere Rd Unit F5
- 1498 Demere Rd Unit F4
- 1498 Demere Rd Unit F3
- 1498 Demere Rd Unit F2
- 1498 Demere Rd Unit F1
- 1498 Demere Rd Unit E6
- 1498 Demere Rd Unit E5
- 1498 Demere Rd Unit E4
- 1498 Demere Rd Unit E3
- 1498 Demere Rd Unit E2
- 1498 Demere Rd Unit E1
- 1498 Demere Rd Unit D8
- 1498 Demere Rd Unit D7
