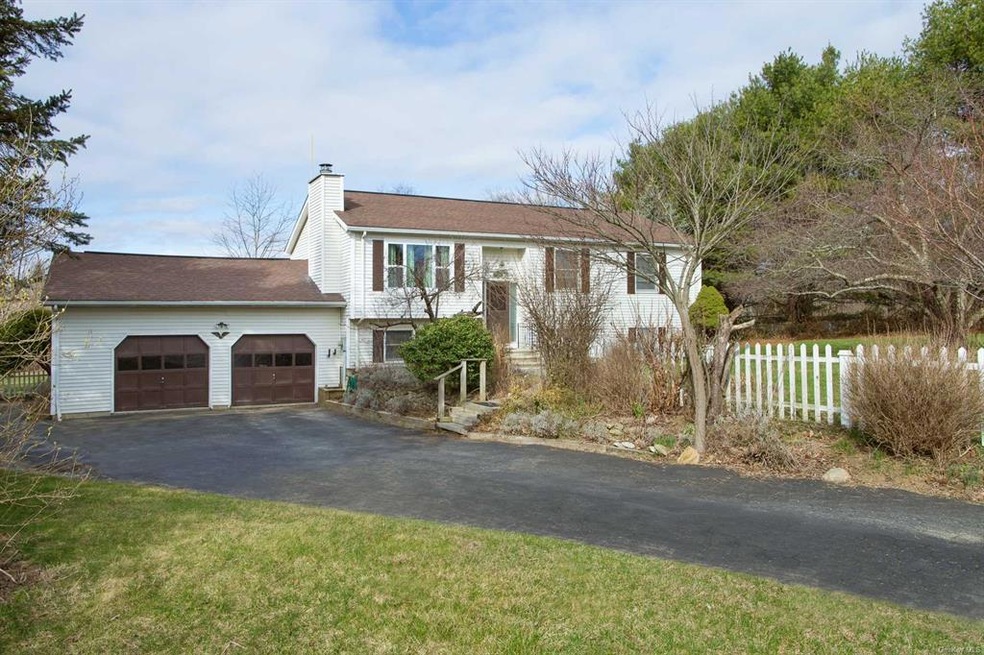
27 Hi View Dr Wingdale, NY 12594
Dover NeighborhoodHighlights
- Golf Course Community
- Property is near public transit
- 1 Fireplace
- Deck
- Raised Ranch Architecture
- Cul-De-Sac
About This Home
As of October 2021Not your usual raised ranch. This large 3 bdrm 2 bath home w/fireplace is roomy and bright w/wood floors & totally finished bsmnt to include two car garage,washer/dryer,office,bedroom w/sliders,full bath,exercise/media room & ww carpet. Great curb appeal/stone wall and picket fence. Huge, level, totally fenced in backyard with scattered fruit trees(peach,pear&apple)grape arbor. Large windows and sliders make this house bright and cheerful. Location? Perfect! Dead end street and a Commuter's dream. Metro North minutes away. Near Connecticut Border and local schools.Golfing, dining, fishing boating all nearby. Enjoy Ten Mile River Perfect for growing family. Don't miss this turn key home.,Below Grnd Sq Feet:1168,Basement:Interior Access,Garage Access,FOUNDATION:Block,Concrete,ExteriorFeatures:Landscaped,Outside Lighting,Storm Doors,ROOF:Asphalt Shingles,Level 1 Desc:LIV RM-FP, DIN RM DECK,EIK-PANTRY,FL BTH,MSTR BDRM,BDRM,BDRM,EQUIPMENT:Carbon Monoxide Detector,Smoke Detectors,Other School:TRINITY PAWLING,InteriorFeatures:Gas Stove Connection,Electric Stove Connection,Washer Connection,Electric Dryer Connection,Sliding Glass Doors,OTHERROOMS:Pantry,AboveGrade:2336,APPLIANCES:Water Softener,FLOORING:Tile,Laminate
Last Agent to Sell the Property
Sandra Croyle
R. Ferris Real Estate, LLC License #40CR0977949 Listed on: 03/30/2016
Last Buyer's Agent
John Schweitzer
Furumoto Realty of Harrison
Home Details
Home Type
- Single Family
Est. Annual Taxes
- $6,196
Year Built
- Built in 1985
Lot Details
- 1 Acre Lot
- Cul-De-Sac
- Fenced
- Level Lot
- Zoning described as RU
Parking
- 1 Car Garage
Home Design
- Raised Ranch Architecture
- Frame Construction
- Block Exterior
- Vinyl Siding
Interior Spaces
- 2,336 Sq Ft Home
- 1 Fireplace
- Property Views
Kitchen
- Oven
- Dishwasher
Bedrooms and Bathrooms
- 3 Bedrooms
- 2 Full Bathrooms
Laundry
- Dryer
- Washer
Finished Basement
- Walk-Out Basement
- Basement Fills Entire Space Under The House
Schools
- Dover Elementary School
- Crispell Middle School
- Dover High School
Utilities
- Central Air
- Hot Water Heating System
- Well
Additional Features
- Deck
- Property is near public transit
Community Details
- Golf Course Community
Listing and Financial Details
- Assessor Parcel Number 13260000716000131513230000
Ownership History
Purchase Details
Home Financials for this Owner
Home Financials are based on the most recent Mortgage that was taken out on this home.Purchase Details
Purchase Details
Home Financials for this Owner
Home Financials are based on the most recent Mortgage that was taken out on this home.Similar Home in Wingdale, NY
Home Values in the Area
Average Home Value in this Area
Purchase History
| Date | Type | Sale Price | Title Company |
|---|---|---|---|
| Deed | -- | Old Republic Title | |
| Deed | -- | Old Republic Title | |
| Deed | -- | -- | |
| Deed | -- | -- | |
| Deed | $240,000 | Cristen Murchison | |
| Deed | $240,000 | Cristen Murchison |
Mortgage History
| Date | Status | Loan Amount | Loan Type |
|---|---|---|---|
| Open | $235,000 | New Conventional | |
| Closed | $235,000 | Stand Alone Refi Refinance Of Original Loan | |
| Previous Owner | $188,000 | Stand Alone Refi Refinance Of Original Loan | |
| Previous Owner | $136,000 | Unknown |
Property History
| Date | Event | Price | Change | Sq Ft Price |
|---|---|---|---|---|
| 10/05/2021 10/05/21 | Sold | $325,000 | +1.9% | $139 / Sq Ft |
| 07/09/2021 07/09/21 | Pending | -- | -- | -- |
| 06/07/2021 06/07/21 | For Sale | $319,000 | +32.9% | $137 / Sq Ft |
| 07/21/2016 07/21/16 | Sold | $240,000 | -9.4% | $103 / Sq Ft |
| 06/03/2016 06/03/16 | Pending | -- | -- | -- |
| 03/30/2016 03/30/16 | For Sale | $265,000 | -- | $113 / Sq Ft |
Tax History Compared to Growth
Tax History
| Year | Tax Paid | Tax Assessment Tax Assessment Total Assessment is a certain percentage of the fair market value that is determined by local assessors to be the total taxable value of land and additions on the property. | Land | Improvement |
|---|---|---|---|---|
| 2023 | $7,006 | $133,700 | $17,900 | $115,800 |
| 2022 | $7,254 | $133,700 | $17,900 | $115,800 |
| 2021 | $7,324 | $133,700 | $17,900 | $115,800 |
| 2020 | $7,288 | $133,700 | $17,900 | $115,800 |
| 2019 | $7,112 | $129,800 | $17,900 | $111,900 |
| 2018 | $7,128 | $129,800 | $17,900 | $111,900 |
| 2017 | $6,989 | $129,800 | $17,900 | $111,900 |
| 2016 | $6,219 | $129,800 | $17,900 | $111,900 |
| 2015 | -- | $129,800 | $17,900 | $111,900 |
| 2014 | -- | $129,800 | $17,900 | $111,900 |
Agents Affiliated with this Home
-
Gillian Stewart

Seller's Agent in 2021
Gillian Stewart
Gillian Stewart Real Estate
(845) 656-4449
9 in this area
63 Total Sales
-
Andrew Stewart
A
Seller Co-Listing Agent in 2021
Andrew Stewart
Gillian Stewart Real Estate
(646) 294-4830
7 in this area
60 Total Sales
-
S
Seller's Agent in 2016
Sandra Croyle
R. Ferris Real Estate, LLC
-
J
Buyer's Agent in 2016
John Schweitzer
Furumoto Realty of Harrison
Map
Source: OneKey® MLS
MLS Number: KEYM349006
APN: 132600-7160-13-151323-0000
- 0 Route 22 Unit ONEH6222664
- 41 Hillside Ave
- 26 Lilac Dr
- 37 Rural Ave
- 45 Nicole Ln
- 22 Riverdale Dr
- 211 Cricket Hill Rd
- 25 White Farm Rd
- 46 Peaceable Way
- 45 Riverdale Dr
- 50 N Chippawalla Rd
- 149 Johnson Rd
- 70 Sasso Ln
- 218 Johnson Rd
- 18 Johnson Rd
- 149 Johnson Rd
- 0 Sheldon Rd Unit KEY832601
- 6843 Route 55
- 165 Duell Hollow Rd
- 30 Lake Ellis Rd
