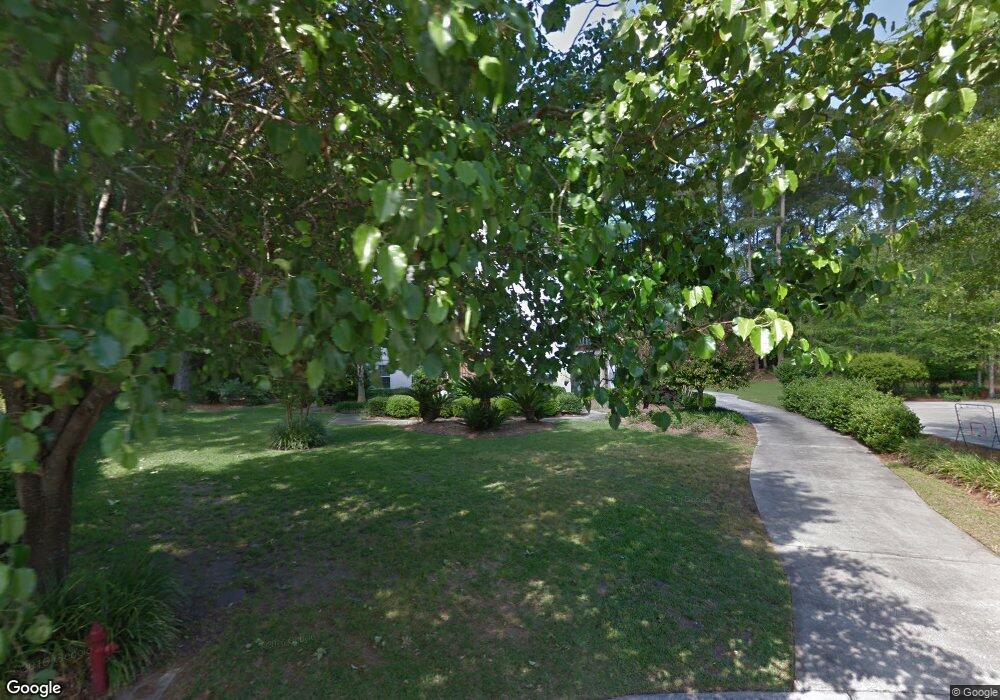27 Hickory Grove Way Savannah, GA 31405
Southbridge NeighborhoodEstimated Value: $690,000 - $763,606
4
Beds
4
Baths
3,474
Sq Ft
$209/Sq Ft
Est. Value
About This Home
This home is located at 27 Hickory Grove Way, Savannah, GA 31405 and is currently estimated at $727,652, approximately $209 per square foot. 27 Hickory Grove Way is a home located in Chatham County with nearby schools including Gould Elementary School, West Chatham Middle School, and Savannah Christian Preparatory School.
Ownership History
Date
Name
Owned For
Owner Type
Purchase Details
Closed on
May 25, 2021
Sold by
Sparkes Mary L
Bought by
Cecil Rob F
Current Estimated Value
Home Financials for this Owner
Home Financials are based on the most recent Mortgage that was taken out on this home.
Original Mortgage
$475,000
Outstanding Balance
$429,116
Interest Rate
2.9%
Mortgage Type
New Conventional
Estimated Equity
$298,537
Create a Home Valuation Report for This Property
The Home Valuation Report is an in-depth analysis detailing your home's value as well as a comparison with similar homes in the area
Home Values in the Area
Average Home Value in this Area
Purchase History
| Date | Buyer | Sale Price | Title Company |
|---|---|---|---|
| Cecil Rob F | $500,000 | -- |
Source: Public Records
Mortgage History
| Date | Status | Borrower | Loan Amount |
|---|---|---|---|
| Open | Cecil Rob F | $475,000 |
Source: Public Records
Tax History Compared to Growth
Tax History
| Year | Tax Paid | Tax Assessment Tax Assessment Total Assessment is a certain percentage of the fair market value that is determined by local assessors to be the total taxable value of land and additions on the property. | Land | Improvement |
|---|---|---|---|---|
| 2025 | $9,660 | $262,240 | $72,000 | $190,240 |
| 2024 | $9,660 | $264,600 | $72,000 | $192,600 |
| 2023 | $8,461 | $247,440 | $72,000 | $175,440 |
| 2022 | $6,389 | $183,520 | $72,000 | $111,520 |
| 2021 | $6,999 | $169,040 | $72,000 | $97,040 |
| 2020 | $4,257 | $172,960 | $72,000 | $100,960 |
| 2019 | $4,377 | $172,960 | $72,000 | $100,960 |
| 2018 | $3,775 | $169,800 | $72,000 | $97,800 |
| 2017 | $3,708 | $171,040 | $72,000 | $99,040 |
| 2016 | $3,787 | $170,400 | $72,000 | $98,400 |
| 2015 | $3,778 | $173,440 | $72,000 | $101,440 |
| 2014 | $5,470 | $180,040 | $0 | $0 |
Source: Public Records
Map
Nearby Homes
- 319 Wedgefield Crossing
- 3 Pine Lakes Point
- 105 Baymeadow Point
- 2 Pine Lakes Point
- 411 Southbridge Blvd Unit 404
- 8 Oak Park Place
- 40 Steeple Run Way
- 12 Amberwood Cir
- 618 Southbridge Blvd
- 119 Greenview Dr
- 65 Woodchuck Hill Rd
- 56 Crestwood Dr
- 103 Sabal Ln
- 828 Southbridge Blvd
- 39 Grand Lake Cir
- 90 Woodchuck Hill Rd
- 8 Gresham Ln
- 104 Windrush Pines
- 5 Pinebrook Ct
- 765 Southbridge Blvd
- 25 Hickory Grove Way
- 23 Hickory Grove Way
- 10 Hickory Grove Way
- 12 Hickory Grove Way
- 21 Hickory Grove Way
- 105 Cedar Point Ct
- 103 Cedar Point Ct
- 19 Hickory Grove Way
- 101 Hickory Grove Ln
- 103 Hickory Grove Ln
- 9 Cedar Point Dr
- 17 Hickory Grove Way
- 7 Cedar Point Dr
- 5 Cedar Point Dr
- 101 Cedar Point Ct
- 105 Hickory Grove Ln
- 107 Hickory Grove Ln
- 3 Cedar Point Dr
- 109 Hickory Grove Ln
- 15 Hickory Grove Way
