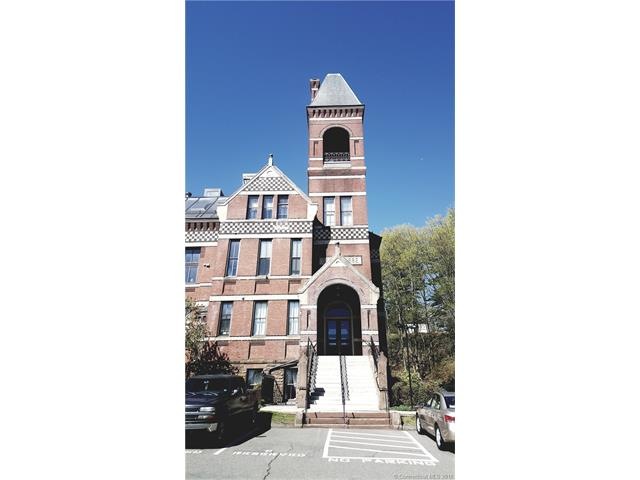
27 Hillside Place Unit 15 New Britain, CT 06051
Highlights
- Medical Services
- Property is near public transit
- Community Playground
- Deck
- End Unit
- Park
About This Home
As of October 2023Immaculate and well-maintained 2 bedroom, 1.1 bath condo located in a secure historic building in the heart of downtown. This end unit features gleaming hardwood floors and a stunning exposed wood and beam cathedral ceiling in the combination living/dining room. Extra large windows offer beautiful city-line views, natural light and have been upgraded with energy-efficient Clearview window system. Oversized bedrooms boast plenty of closet space. Direct access to tastefully remodeled full bathroom from the master bedroom. Second bedroom offers access to new deck, which was rebuilt last year. Centrally located to major highways and CT Fastrack busline - perfect for commuters! Walking distance to the Hospital of Central CT, Walnut Hill Park, library, shopping, dining and theater. Enjoy city-living in a quiet, historic building! Also listed for rent under MLS # G10129845
Last Agent to Sell the Property
Century 21 Clemens Group License #RES.0799928 Listed on: 04/26/2016

Property Details
Home Type
- Condominium
Est. Annual Taxes
- $3,646
Year Built
- Built in 1883
Lot Details
- End Unit
HOA Fees
- $390 Monthly HOA Fees
Home Design
- 1,611 Sq Ft Home
- Masonry Siding
Kitchen
- Oven or Range
- Electric Range
- Range Hood
- Microwave
- Dishwasher
Bedrooms and Bathrooms
- 2 Bedrooms
Laundry
- Dryer
- Washer
Parking
- 1 Parking Space
- Parking Deck
- Guest Parking
- Visitor Parking
Outdoor Features
- Deck
- Rain Gutters
Location
- Property is near public transit
- Property is near shops
- Property is near a bus stop
Schools
- Pboe Elementary And Middle School
- New Britain High School
Utilities
- Central Air
- Heating System Uses Natural Gas
- Fuel Tank Located in Basement
- Cable TV Available
Community Details
Overview
- Association fees include grounds maintenance, insurance, property management, snow removal, trash pickup
- 30 Units
- Hillside Place Community
- Property managed by Vision Management
Amenities
- Medical Services
- Public Transportation
Recreation
- Community Playground
- Park
Pet Policy
- Pets Allowed
Ownership History
Purchase Details
Home Financials for this Owner
Home Financials are based on the most recent Mortgage that was taken out on this home.Purchase Details
Home Financials for this Owner
Home Financials are based on the most recent Mortgage that was taken out on this home.Purchase Details
Home Financials for this Owner
Home Financials are based on the most recent Mortgage that was taken out on this home.Similar Homes in New Britain, CT
Home Values in the Area
Average Home Value in this Area
Purchase History
| Date | Type | Sale Price | Title Company |
|---|---|---|---|
| Warranty Deed | $182,000 | None Available | |
| Warranty Deed | $105,000 | -- | |
| Warranty Deed | $91,000 | -- |
Mortgage History
| Date | Status | Loan Amount | Loan Type |
|---|---|---|---|
| Open | $145,600 | Purchase Money Mortgage | |
| Previous Owner | $84,000 | New Conventional | |
| Previous Owner | $116,000 | No Value Available | |
| Previous Owner | $81,900 | Purchase Money Mortgage |
Property History
| Date | Event | Price | Change | Sq Ft Price |
|---|---|---|---|---|
| 10/31/2023 10/31/23 | Sold | $182,000 | +1.2% | $113 / Sq Ft |
| 09/17/2023 09/17/23 | Pending | -- | -- | -- |
| 08/19/2023 08/19/23 | For Sale | $179,900 | +71.3% | $112 / Sq Ft |
| 06/17/2016 06/17/16 | Sold | $105,000 | 0.0% | $65 / Sq Ft |
| 06/17/2016 06/17/16 | Rented | $105,000 | +7976.9% | -- |
| 06/17/2016 06/17/16 | Under Contract | -- | -- | -- |
| 05/03/2016 05/03/16 | Pending | -- | -- | -- |
| 04/26/2016 04/26/16 | For Rent | $1,300 | 0.0% | -- |
| 04/26/2016 04/26/16 | For Sale | $115,000 | -- | $71 / Sq Ft |
Tax History Compared to Growth
Tax History
| Year | Tax Paid | Tax Assessment Tax Assessment Total Assessment is a certain percentage of the fair market value that is determined by local assessors to be the total taxable value of land and additions on the property. | Land | Improvement |
|---|---|---|---|---|
| 2024 | $3,932 | $99,330 | $0 | $99,330 |
| 2023 | $3,802 | $99,330 | $0 | $99,330 |
| 2022 | $3,555 | $71,820 | $0 | $71,820 |
| 2021 | $3,555 | $71,820 | $0 | $71,820 |
| 2020 | $3,627 | $71,820 | $0 | $71,820 |
| 2019 | $3,627 | $71,820 | $0 | $71,820 |
| 2018 | $3,627 | $71,820 | $0 | $71,820 |
| 2017 | $3,758 | $74,410 | $0 | $74,410 |
| 2016 | $3,758 | $74,410 | $0 | $74,410 |
| 2015 | $3,646 | $74,410 | $0 | $74,410 |
| 2014 | $3,646 | $74,410 | $0 | $74,410 |
Agents Affiliated with this Home
-
Sandra Cohen

Seller's Agent in 2023
Sandra Cohen
William Raveis Real Estate
(860) 997-4458
3 in this area
41 Total Sales
-
Roger Veilleux

Buyer's Agent in 2023
Roger Veilleux
William Raveis Real Estate
(860) 250-3252
17 in this area
176 Total Sales
-
Allison Eddy-Bavaro

Seller's Agent in 2016
Allison Eddy-Bavaro
Century 21 Clemens Group
(401) 369-5489
1 in this area
46 Total Sales
-
Sara Musto

Buyer's Agent in 2016
Sara Musto
Coldwell Banker Realty
(860) 212-7352
2 in this area
63 Total Sales
Map
Source: SmartMLS
MLS Number: G10129833
APN: NBRI-000008B-C000029-000015
