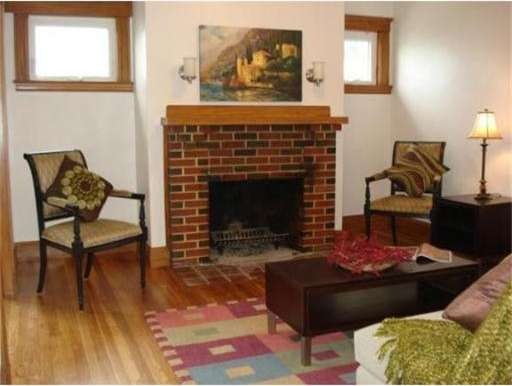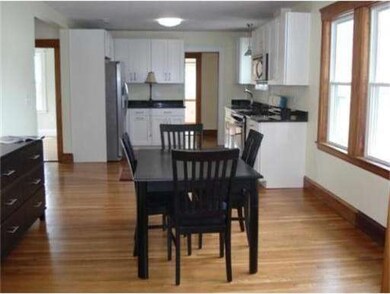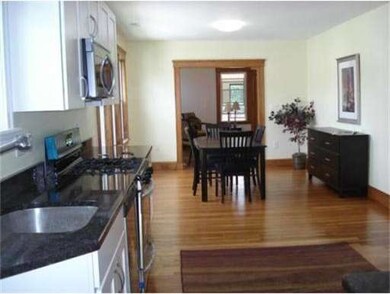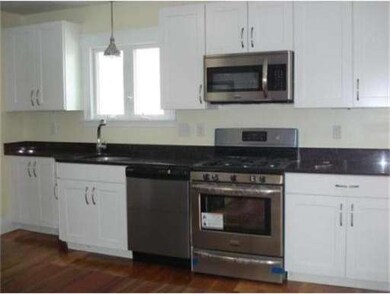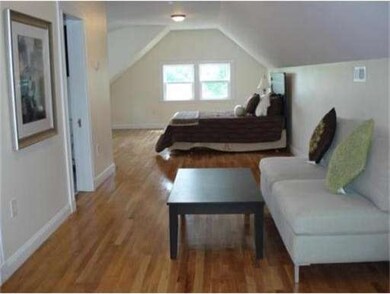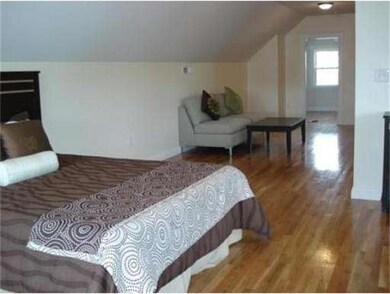
27 Homer Cir Medford, MA 02155
Lawrence Estates NeighborhoodAbout This Home
As of June 2019**THIS NEW RENOVATION NOW COMPLETED.** Location, Location! Less than 1/2 mile to Rt 93 yet nestled on a quiet cul-de-sac with space galore! Cozy living rm with fireplace, dining open to gourmet kitchen, 2 bedrooms, bath, family rm, mud room with laundry & oversized front enclosed porch. 3rd level a fabulous master suite with extra 2nd room for study or nursery. All new plumbing, electric, heat & c/a, windows, garden & 1 car garage space. **** FIRST Open House Sunday (Sep. 15th) 1 to 2.30pm
Last Buyer's Agent
Jacqueline Brunell
Waterfield Sotheby's International Realty License #449546326
Ownership History
Purchase Details
Home Financials for this Owner
Home Financials are based on the most recent Mortgage that was taken out on this home.Purchase Details
Home Financials for this Owner
Home Financials are based on the most recent Mortgage that was taken out on this home.Purchase Details
Home Financials for this Owner
Home Financials are based on the most recent Mortgage that was taken out on this home.Map
Property Details
Home Type
Condominium
Est. Annual Taxes
$5,372
Year Built
1925
Lot Details
0
Listing Details
- Unit Level: 2
- Unit Placement: Upper
- Special Features: None
- Property Sub Type: Condos
- Year Built: 1925
Interior Features
- Has Basement: Yes
- Fireplaces: 1
- Primary Bathroom: Yes
- Number of Rooms: 9
- Amenities: Public Transportation, Shopping, Walk/Jog Trails, Highway Access, University
- Flooring: Wood, Tile
- Interior Amenities: Cable Available
- Bedroom 2: Second Floor
- Bedroom 3: Third Floor
- Bathroom #1: Second Floor
- Bathroom #2: Third Floor
- Kitchen: Second Floor
- Laundry Room: Second Floor
- Living Room: Second Floor
- Master Bedroom: Third Floor
- Dining Room: Second Floor
- Family Room: Second Floor
Exterior Features
- Exterior: Vinyl
- Exterior Unit Features: Porch - Enclosed, Fenced Yard
Garage/Parking
- Garage Parking: Detached, Garage Door Opener
- Garage Spaces: 1
- Parking Spaces: 1
Utilities
- Cooling Zones: 2
- Heat Zones: 2
- Hot Water: Natural Gas
- Utility Connections: for Gas Dryer
Condo/Co-op/Association
- Association Fee Includes: Water, Sewer, Master Insurance
- Management: Owner Association
- No Units: 2
- Unit Building: 27
Similar Homes in Medford, MA
Home Values in the Area
Average Home Value in this Area
Purchase History
| Date | Type | Sale Price | Title Company |
|---|---|---|---|
| Not Resolvable | $643,000 | -- | |
| Deed | $445,000 | -- | |
| Deed | $445,000 | -- | |
| Not Resolvable | $529,000 | -- |
Mortgage History
| Date | Status | Loan Amount | Loan Type |
|---|---|---|---|
| Previous Owner | $336,000 | Adjustable Rate Mortgage/ARM | |
| Previous Owner | $333,750 | New Conventional |
Property History
| Date | Event | Price | Change | Sq Ft Price |
|---|---|---|---|---|
| 06/25/2019 06/25/19 | Sold | $643,000 | -2.4% | $290 / Sq Ft |
| 05/20/2019 05/20/19 | Pending | -- | -- | -- |
| 05/02/2019 05/02/19 | For Sale | $659,000 | +46.5% | $297 / Sq Ft |
| 10/30/2013 10/30/13 | Sold | $449,900 | 0.0% | $250 / Sq Ft |
| 09/18/2013 09/18/13 | Pending | -- | -- | -- |
| 09/13/2013 09/13/13 | For Sale | $449,900 | -15.0% | $250 / Sq Ft |
| 11/30/2012 11/30/12 | Sold | $529,000 | 0.0% | $160 / Sq Ft |
| 11/05/2012 11/05/12 | For Sale | $529,000 | -- | $160 / Sq Ft |
Tax History
| Year | Tax Paid | Tax Assessment Tax Assessment Total Assessment is a certain percentage of the fair market value that is determined by local assessors to be the total taxable value of land and additions on the property. | Land | Improvement |
|---|---|---|---|---|
| 2025 | $5,372 | $630,500 | $0 | $630,500 |
| 2024 | $5,372 | $630,500 | $0 | $630,500 |
| 2023 | $5,275 | $609,800 | $0 | $609,800 |
| 2022 | $5,296 | $587,800 | $0 | $587,800 |
| 2021 | $5,416 | $575,600 | $0 | $575,600 |
| 2020 | $5,284 | $575,600 | $0 | $575,600 |
| 2019 | $5,332 | $555,400 | $0 | $555,400 |
| 2018 | $5,125 | $500,500 | $0 | $500,500 |
| 2017 | $5,285 | $500,500 | $0 | $500,500 |
| 2016 | $5,122 | $457,700 | $0 | $457,700 |
| 2015 | $5,169 | $441,800 | $0 | $441,800 |
Source: MLS Property Information Network (MLS PIN)
MLS Number: 71582924
APN: MEDF-000010-000000-J005802
- 61 Clifton St
- 20 Roosevelt Rd
- 52 Woodrow Ave
- 62 Circuit Rd
- 59 Valley St Unit 3H
- 59-65 Valley St Unit 4G
- 3 Mary Kenney Way
- 2 Ash St
- 75 Forest St
- 64 Forest St Unit 336
- 45 Everett St Unit 1
- 54 Forest St Unit 117
- 62 Hutchins Rd
- 314 Fellsway W
- 79 Hutchins Rd
- 19 Court St
- 229 Fulton St
- 28 Governors Ave
- 34 Salem St Unit 301
- 11 Jeremiah Cir
