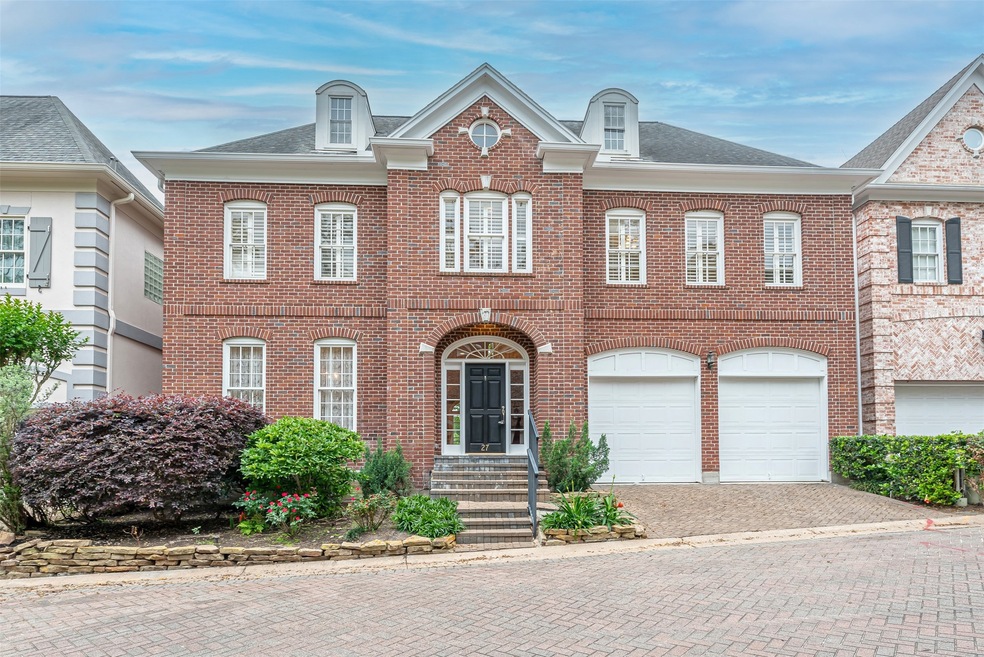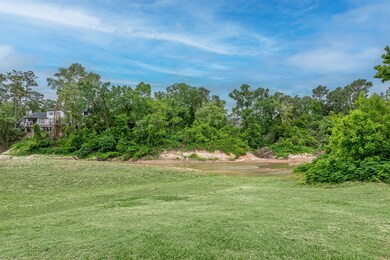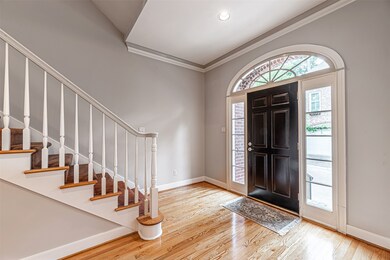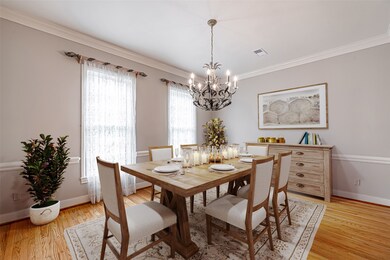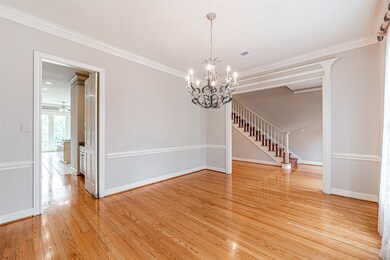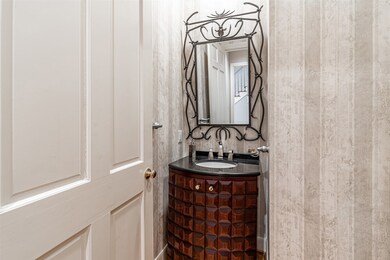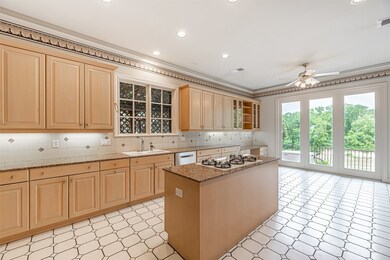
27 Hudson Cir Houston, TX 77024
Tealwood/The Villages NeighborhoodHighlights
- Gated with Attendant
- Deck
- Wood Flooring
- Memorial Drive Elementary School Rated A
- Traditional Architecture
- Game Room
About This Home
As of June 2025Welcome to this beautifully maintained home nestled in a serene, gated neighborhood just steps from the bayou. This 3-story gem offers timeless charm, spacious living, an elevator, generator and scenic views. Step into the inviting first floor w/rich real wood floors throughout. The elegant dining room and expansive kitchen — complete with a large island, granite countertops & a wall of windows create a warm & light-filled space perfect for everyday living & entertaining. Just off the kitchen, the family room features a fireplace, built-ins, and direct access to a large balcony. Upstairs on the 2nd floor, the generously sized primary suite offers private access to a balcony, plush new carpet, & a versatile extra space ideal for a home office or gym. The en-suite bath has double sinks & separate tub & walk-in shower. Additional bedroom & a game room complete the 2nd level. The 3rd floor offers a spacious flex area — a blank canvas to fit your needs. This home is a true must-see!
Home Details
Home Type
- Single Family
Est. Annual Taxes
- $17,872
Year Built
- Built in 1994
Lot Details
- 5,442 Sq Ft Lot
- Sprinkler System
HOA Fees
- $525 Monthly HOA Fees
Parking
- 2 Car Attached Garage
Home Design
- Traditional Architecture
- Brick Exterior Construction
- Slab Foundation
- Composition Roof
Interior Spaces
- 3,943 Sq Ft Home
- 3-Story Property
- Elevator
- Crown Molding
- Ceiling Fan
- Wood Burning Fireplace
- Family Room
- Breakfast Room
- Dining Room
- Game Room
- Washer Hookup
Kitchen
- Butlers Pantry
- Electric Oven
- Gas Cooktop
- Microwave
- Dishwasher
- Kitchen Island
- Disposal
Flooring
- Wood
- Carpet
- Tile
Bedrooms and Bathrooms
- 3 Bedrooms
- Double Vanity
- Soaking Tub
- Bathtub with Shower
- Separate Shower
Outdoor Features
- Balcony
- Deck
- Covered patio or porch
Schools
- Memorial Drive Elementary School
- Spring Branch Middle School
- Memorial High School
Utilities
- Central Heating and Cooling System
- Heating System Uses Gas
- Power Generator
Community Details
Overview
- Association fees include ground maintenance
- Hudson Forest HOA, Phone Number (713) 489-4901
- Hudson Circle Subdivision
Security
- Gated with Attendant
Ownership History
Purchase Details
Home Financials for this Owner
Home Financials are based on the most recent Mortgage that was taken out on this home.Purchase Details
Purchase Details
Home Financials for this Owner
Home Financials are based on the most recent Mortgage that was taken out on this home.Purchase Details
Home Financials for this Owner
Home Financials are based on the most recent Mortgage that was taken out on this home.Similar Homes in Houston, TX
Home Values in the Area
Average Home Value in this Area
Purchase History
| Date | Type | Sale Price | Title Company |
|---|---|---|---|
| Deed | -- | Alamo Title Company | |
| Interfamily Deed Transfer | -- | -- | |
| Vendors Lien | -- | Stewart Title Company | |
| Warranty Deed | -- | American Title Company |
Mortgage History
| Date | Status | Loan Amount | Loan Type |
|---|---|---|---|
| Open | $838,380 | New Conventional | |
| Previous Owner | $179,000 | Credit Line Revolving | |
| Previous Owner | $100,000 | Unknown | |
| Previous Owner | $489,600 | No Value Available | |
| Previous Owner | $330,000 | No Value Available | |
| Closed | $91,800 | No Value Available |
Property History
| Date | Event | Price | Change | Sq Ft Price |
|---|---|---|---|---|
| 06/06/2025 06/06/25 | Sold | -- | -- | -- |
| 04/25/2025 04/25/25 | Pending | -- | -- | -- |
| 04/22/2025 04/22/25 | For Sale | $950,000 | -- | $241 / Sq Ft |
Tax History Compared to Growth
Tax History
| Year | Tax Paid | Tax Assessment Tax Assessment Total Assessment is a certain percentage of the fair market value that is determined by local assessors to be the total taxable value of land and additions on the property. | Land | Improvement |
|---|---|---|---|---|
| 2024 | $6,692 | $810,769 | $282,984 | $527,785 |
| 2023 | $6,692 | $836,271 | $282,984 | $553,287 |
| 2022 | $19,191 | $846,521 | $282,984 | $563,537 |
| 2021 | $18,219 | $746,234 | $282,984 | $463,250 |
| 2020 | $20,037 | $818,164 | $282,984 | $535,180 |
| 2019 | $19,033 | $727,000 | $282,984 | $444,016 |
| 2018 | $5,242 | $735,587 | $282,984 | $452,603 |
| 2017 | $20,215 | $772,700 | $282,984 | $489,716 |
| 2016 | $20,215 | $772,700 | $282,984 | $489,716 |
| 2015 | $5,603 | $821,500 | $282,984 | $538,516 |
| 2014 | $5,603 | $702,900 | $282,984 | $419,916 |
Agents Affiliated with this Home
-
Lisa Hudgens

Seller's Agent in 2025
Lisa Hudgens
RE/MAX
(713) 569-5178
2 in this area
293 Total Sales
-
Melissa McAnelly
M
Buyer's Agent in 2025
Melissa McAnelly
Douglas Elliman Real Estate
(713) 626-3930
1 in this area
16 Total Sales
Map
Source: Houston Association of REALTORS®
MLS Number: 55474475
APN: 1175540020002
- 30 Hudson Cir
- 9171 Briar Forest Dr
- 9304 Briar Forest Dr
- 9400 Doliver Dr Unit 70
- 9400 Doliver Dr Unit 30
- 9400 Doliver Dr Unit 6
- 9400 Doliver Dr Unit 60
- 2003 Arrowwood Cir N
- 148 Sugarberry Cir
- 333 Sugarberry Cir
- 222 Sugarberry Cir
- 90 Sugarberry Cir
- 322 Sugarberry Cir
- 2238 S Piney Point Rd Unit 204
- 9380 Briar Forest Dr
- 9378 Briar Forest Dr
- 2234 S Piney Point Rd Unit 207
- 11711 Memorial Dr Unit 565
- 11711 Memorial Dr Unit 545
- 11711 Memorial Dr Unit 683
