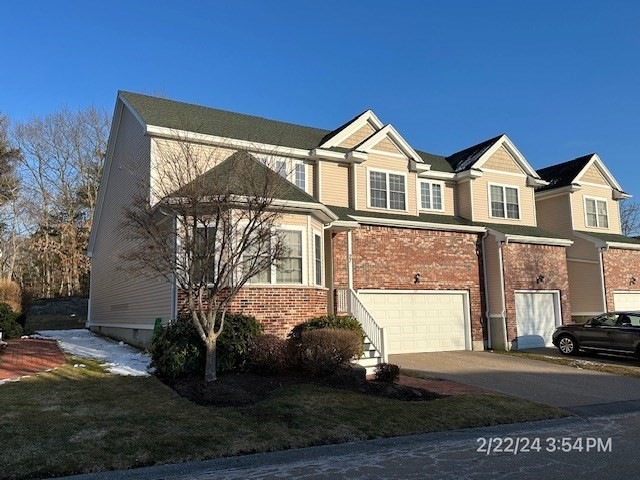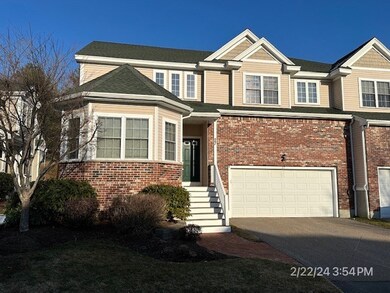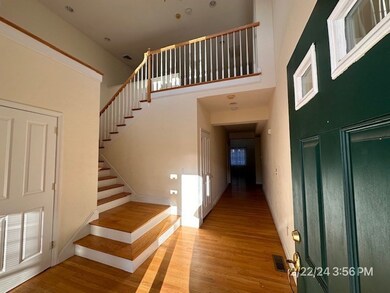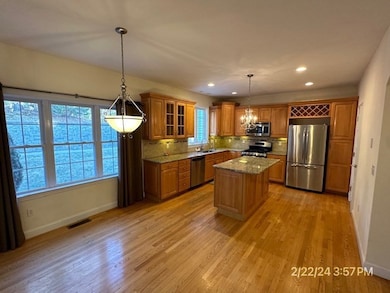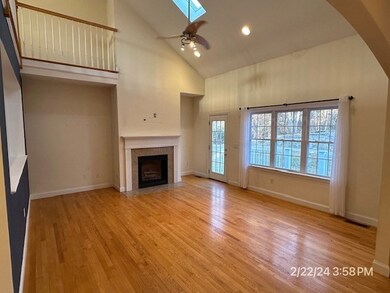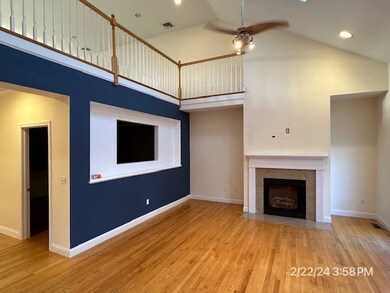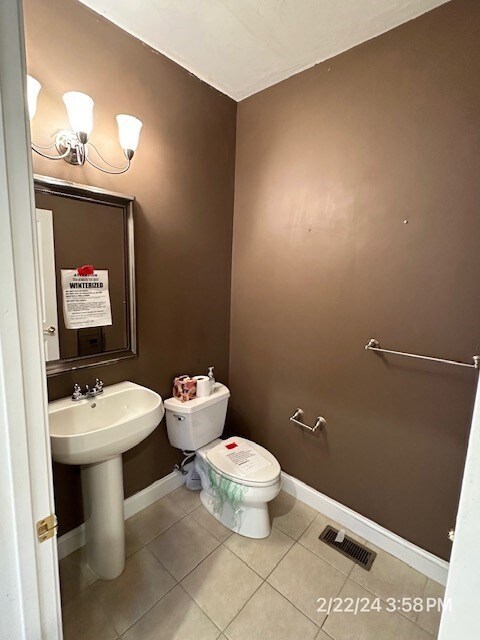
27 Indian Woods Way Unit 27 Canton, MA 02021
Highlights
- Sauna
- Landscaped Professionally
- Cathedral Ceiling
- Canton High School Rated A
- Deck
- Wood Flooring
About This Home
As of January 2025Great opportunity to purchase this spacious townhouse in the luxurious Indian Woods community in Canton MA. This townhouse offers 2 large bedrooms on the 2nd level with a large loft area connecting them that is perfect for a family room area. The master bedroom suite offers a huge walk-in closet and master bathroom with shower, jacuzzi tub, and double sinks. High vaulted ceilings throughout entry and living room provide for a grand living area with plenty of room. The living area is open to the large kitchen with plentiful storage options and a walk-in pantry. At the front of the 1st level is an additional room with tons of sunlight and a walk-in closet, making it ideal for a private office. The home boasts a large and clean basement for abundant storage. In addition, the home has a 2-car garage and room for 2 more cars in driveway. Home is ready for a new owner to customize the home with new paint and carpets. XOME auction starts Sat. Emai agent for instructions or showings.
Townhouse Details
Home Type
- Townhome
Est. Annual Taxes
- $6,848
Year Built
- Built in 2005
Lot Details
- Near Conservation Area
- End Unit
- Landscaped Professionally
HOA Fees
- $687 Monthly HOA Fees
Parking
- 2 Car Attached Garage
- Garage Door Opener
- Open Parking
Home Design
- Frame Construction
- Asphalt Roof
Interior Spaces
- 2,499 Sq Ft Home
- 2-Story Property
- Chair Railings
- Sheet Rock Walls or Ceilings
- Cathedral Ceiling
- Ceiling Fan
- Skylights
- Recessed Lighting
- Living Room with Fireplace
- Dining Area
- Home Office
- Sauna
- Basement
Kitchen
- Stove
- Range
- Microwave
- Dishwasher
- Kitchen Island
- Solid Surface Countertops
- Disposal
Flooring
- Wood
- Wall to Wall Carpet
- Tile
Bedrooms and Bathrooms
- 2 Bedrooms
- Primary bedroom located on second floor
- Walk-In Closet
- Dual Vanity Sinks in Primary Bathroom
Laundry
- Laundry on main level
- Dryer
- Washer
Outdoor Features
- Balcony
- Deck
- Rain Gutters
- Porch
Location
- Property is near schools
Utilities
- Forced Air Heating and Cooling System
- 2 Cooling Zones
- 2 Heating Zones
- Heating System Uses Natural Gas
Listing and Financial Details
- Assessor Parcel Number M:88 P:3027,4675703
Community Details
Overview
- Other Mandatory Fees include Master Insurance, Exterior Maintenance, Road Maintenance, Landscaping, Snow Removal, Playground, Walking/Jogging Trails, Refuse Removal, Reserve Funds
- Association fees include insurance, maintenance structure, road maintenance, ground maintenance, snow removal, trash, reserve funds
- 56 Units
- Indian Woods Community
Amenities
- Common Area
- Shops
Recreation
- Community Playground
- Park
- Trails
Pet Policy
- Call for details about the types of pets allowed
Ownership History
Purchase Details
Home Financials for this Owner
Home Financials are based on the most recent Mortgage that was taken out on this home.Purchase Details
Purchase Details
Purchase Details
Home Financials for this Owner
Home Financials are based on the most recent Mortgage that was taken out on this home.Similar Homes in the area
Home Values in the Area
Average Home Value in this Area
Purchase History
| Date | Type | Sale Price | Title Company |
|---|---|---|---|
| Foreclosure Deed | $967,167 | None Available | |
| Foreclosure Deed | $967,167 | None Available | |
| Foreclosure Deed | $967,167 | None Available | |
| Warranty Deed | $543,000 | None Available | |
| Warranty Deed | $543,000 | None Available | |
| Warranty Deed | $543,000 | None Available | |
| Foreclosure Deed | $976,167 | None Available | |
| Foreclosure Deed | $976,167 | None Available | |
| Foreclosure Deed | $976,167 | None Available | |
| Deed | $559,900 | -- | |
| Deed | $559,900 | -- |
Mortgage History
| Date | Status | Loan Amount | Loan Type |
|---|---|---|---|
| Open | $506,250 | Purchase Money Mortgage | |
| Closed | $506,250 | Purchase Money Mortgage | |
| Previous Owner | $447,920 | Purchase Money Mortgage | |
| Previous Owner | $111,980 | No Value Available |
Property History
| Date | Event | Price | Change | Sq Ft Price |
|---|---|---|---|---|
| 01/13/2025 01/13/25 | Sold | $675,000 | -3.0% | $270 / Sq Ft |
| 11/19/2024 11/19/24 | Pending | -- | -- | -- |
| 11/19/2024 11/19/24 | Price Changed | $695,900 | -0.6% | $278 / Sq Ft |
| 10/17/2024 10/17/24 | For Sale | $699,900 | +28.9% | $280 / Sq Ft |
| 05/31/2024 05/31/24 | Sold | $543,000 | -15.2% | $217 / Sq Ft |
| 03/12/2024 03/12/24 | Pending | -- | -- | -- |
| 02/28/2024 02/28/24 | For Sale | $640,000 | -- | $256 / Sq Ft |
Tax History Compared to Growth
Tax History
| Year | Tax Paid | Tax Assessment Tax Assessment Total Assessment is a certain percentage of the fair market value that is determined by local assessors to be the total taxable value of land and additions on the property. | Land | Improvement |
|---|---|---|---|---|
| 2025 | $6,988 | $706,600 | $0 | $706,600 |
| 2024 | $6,848 | $686,900 | $0 | $686,900 |
| 2023 | $6,665 | $630,600 | $0 | $630,600 |
| 2022 | $6,631 | $584,200 | $0 | $584,200 |
| 2021 | $6,993 | $573,200 | $0 | $573,200 |
| 2020 | $6,911 | $565,100 | $0 | $565,100 |
| 2019 | $7,075 | $570,600 | $0 | $570,600 |
| 2018 | $7,240 | $582,900 | $0 | $582,900 |
| 2017 | $7,242 | $566,200 | $0 | $566,200 |
| 2016 | $6,336 | $495,400 | $0 | $495,400 |
| 2015 | $6,173 | $481,500 | $0 | $481,500 |
Agents Affiliated with this Home
-
Lauren Lindo
L
Seller's Agent in 2025
Lauren Lindo
Century 21 Limitless
(401) 744-7872
2 in this area
17 Total Sales
-
Karolina Olejnik

Buyer's Agent in 2025
Karolina Olejnik
Encore Realty
(617) 319-0353
5 in this area
35 Total Sales
-
Darren Wisniewski
D
Seller's Agent in 2024
Darren Wisniewski
Vylla Home
1 in this area
3 Total Sales
Map
Source: MLS Property Information Network (MLS PIN)
MLS Number: 73206614
APN: CANT-000088-000000-000030-000027
- 24 Indian Woods Way
- 0 Washington St Unit 71897113
- 0 Washington St Unit 73233511
- 0 Washington St Unit 72888098
- 18 Darling Way
- 116 Indian Ln
- 30 Manitou Rd
- 888 Turnpike St
- 64 Thomas St
- 106 Indian Ln
- 112 Stoughton St
- 111 Ralph Mann Dr
- Lot 2 Pondview Ln
- Lot 1 Pondview Ln
- 38 Kenmore Rd
- 62 Ralph Mann Dr
- 13 Irwin St
- 5 Union Ln
- 545 Pearl St
- 600-R Pleasant St
