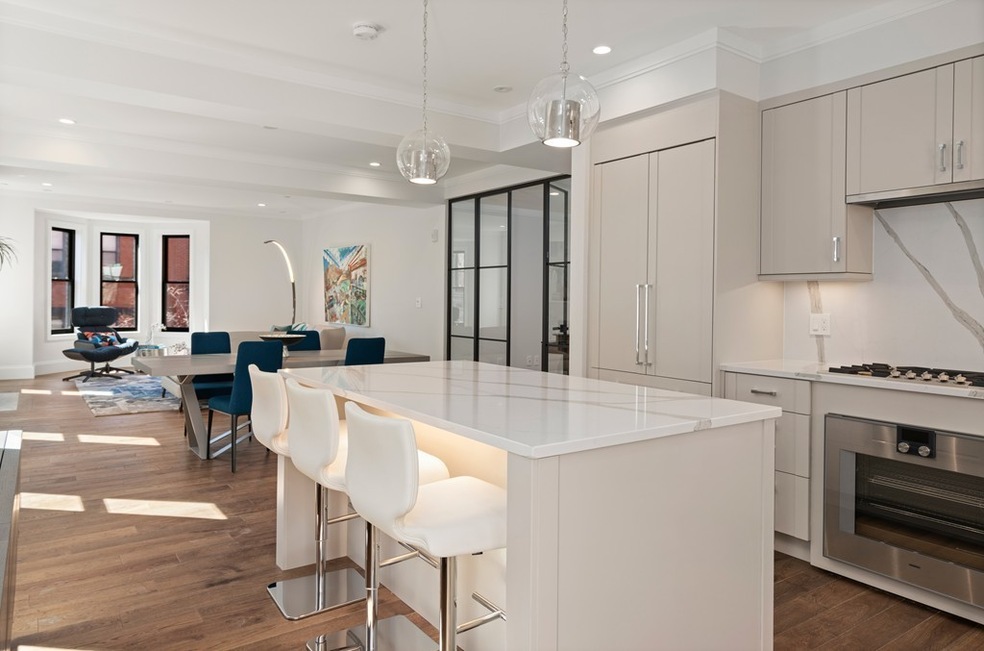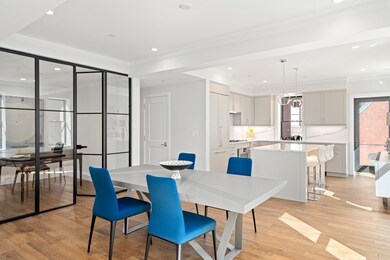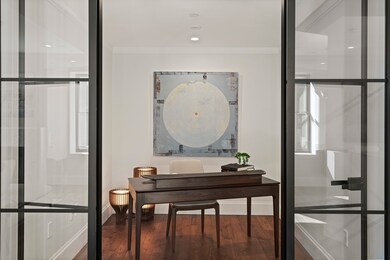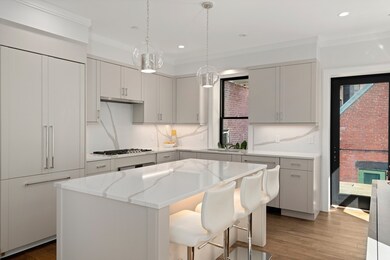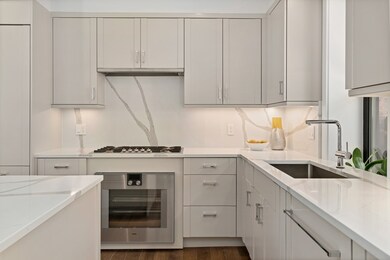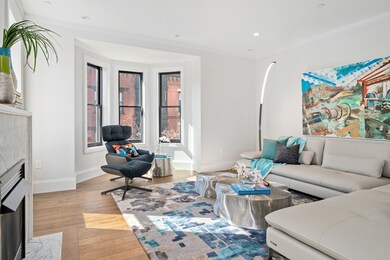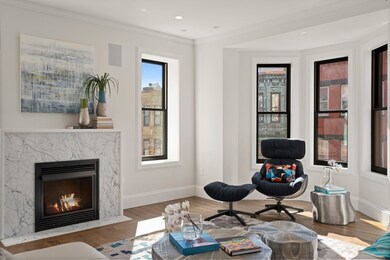
27 Isabella St Unit 2 Boston, MA 02116
Estimated Value: $2,474,855 - $3,772,000
Highlights
- Central Heating and Cooling System
- 4-minute walk to Arlington Station
- 3-minute walk to Bay Village Park
About This Home
As of October 2019Complete and ready for occupancy! The Marc is a one-of-a-kind 9 unit new construction boutique condominium building in beautiful Bay Village, at the intersection of Back Bay & South End. This stunning corner floor-through home offers approx. 1864sf of classic open concept living space, high ceilings throughout, private entrance as well as direct elevator, custom kitchen with Gaggenau appliances, two bedrooms plus a glass enclosed study/den, two bathrooms with custom cabinetry, including an oversized master bath with a free standing tub, heated floors, separate shower & Waterworks fixtures, powder room, ample closet and storage space throughout including a walk-in master closet, a private deck with electric, water and gas hookups, smart home integration, a traditional style gas fireplace, 3 exposures, and 2 garage parking spaces. At the center of it all.
Last Agent to Sell the Property
Coldwell Banker Realty - Boston Listed on: 07/18/2019

Property Details
Home Type
- Condominium
Est. Annual Taxes
- $23,780
Year Built
- Built in 2019
HOA Fees
- $769 per month
Parking
- 2 Car Garage
Utilities
- Central Heating and Cooling System
Ownership History
Purchase Details
Home Financials for this Owner
Home Financials are based on the most recent Mortgage that was taken out on this home.Similar Homes in Boston, MA
Home Values in the Area
Average Home Value in this Area
Purchase History
| Date | Buyer | Sale Price | Title Company |
|---|---|---|---|
| Isabella Street Unit 2 Rt | $2,450,000 | -- |
Mortgage History
| Date | Status | Borrower | Loan Amount |
|---|---|---|---|
| Open | 27 Isabella St Unit 2 Rt | $186,900 | |
| Previous Owner | Isabella Street Unit 2 Rt | $1,960,000 |
Property History
| Date | Event | Price | Change | Sq Ft Price |
|---|---|---|---|---|
| 10/10/2019 10/10/19 | Sold | $2,450,000 | 0.0% | $1,314 / Sq Ft |
| 07/29/2019 07/29/19 | Pending | -- | -- | -- |
| 07/18/2019 07/18/19 | For Sale | $2,450,000 | -- | $1,314 / Sq Ft |
Tax History Compared to Growth
Tax History
| Year | Tax Paid | Tax Assessment Tax Assessment Total Assessment is a certain percentage of the fair market value that is determined by local assessors to be the total taxable value of land and additions on the property. | Land | Improvement |
|---|---|---|---|---|
| 2025 | $23,780 | $2,053,500 | $0 | $2,053,500 |
| 2024 | $28,130 | $2,580,700 | $0 | $2,580,700 |
| 2023 | $26,897 | $2,504,400 | $0 | $2,504,400 |
| 2022 | $25,950 | $2,385,100 | $0 | $2,385,100 |
| 2021 | $25,449 | $2,385,100 | $0 | $2,385,100 |
Agents Affiliated with this Home
-
Ricardo Rodriguez

Seller's Agent in 2019
Ricardo Rodriguez
Coldwell Banker Realty - Boston
(617) 796-6084
335 Total Sales
-
Dmitriy Khesin

Buyer's Agent in 2019
Dmitriy Khesin
Rise Signature Homes
(781) 354-6125
73 Total Sales
Map
Source: MLS Property Information Network (MLS PIN)
MLS Number: 72536778
APN: CBOS W:05 P:01143 S:004
- 40 Isabella St Unit 4W
- 134 Arlington St
- 60 Melrose St Unit 1
- 1 Edgerly Place Unit 13
- 1 Edgerly Place Unit 11
- 11 Edgerly Place
- 82 Berkeley St Unit 5
- 78 Berkeley St Unit 7
- 221 Columbus Ave Unit 202
- 1 Saint Charles St Unit 3
- 28 Melrose St Unit 28
- 28 Melrose St
- 33 Fayette St
- 3 Appleton St Unit 202
- 5 Appleton St Unit 1D
- 58 Chandler St
- 69 Church St Unit 1
- 25 Piedmont St Unit 3
- 75 Chandler St
- 23 Piedmont St
- 27 Isabella St Unit 29
- 27 Isabella St Unit 2
- 27 Isabella St Unit 7
- 27 Isabella St Unit 3
- 27 Isabella St Unit 1
- 27 Isabella St Unit 8
- 27 Isabella St Unit 4
- 27 Isabella St Unit 9
- 27 Isabella St Unit 5
- 27 Isabella St Unit 6
- 25 Isabella St Unit 6
- 25 Isabella St Unit 4
- 25 Isabella St Unit 7
- 25 Isabella St Unit 1
- 25 Isabella St Unit 5
- 25 Isabella St Unit 8
- 25 Isabella St Unit 3
- 25 Isabella St Unit 2
- 25 Isabella St Unit 9
- 30 Isabella St Unit 3
