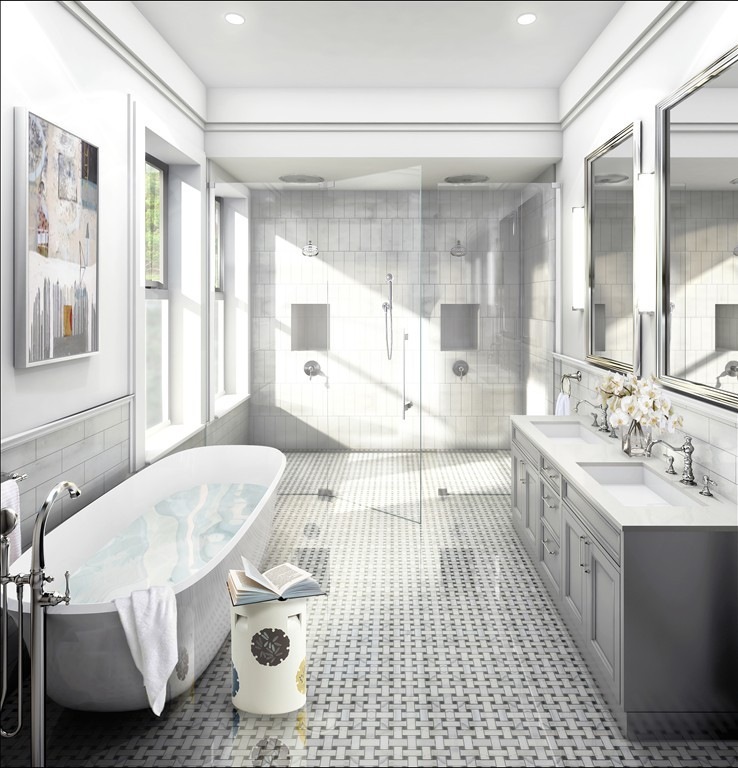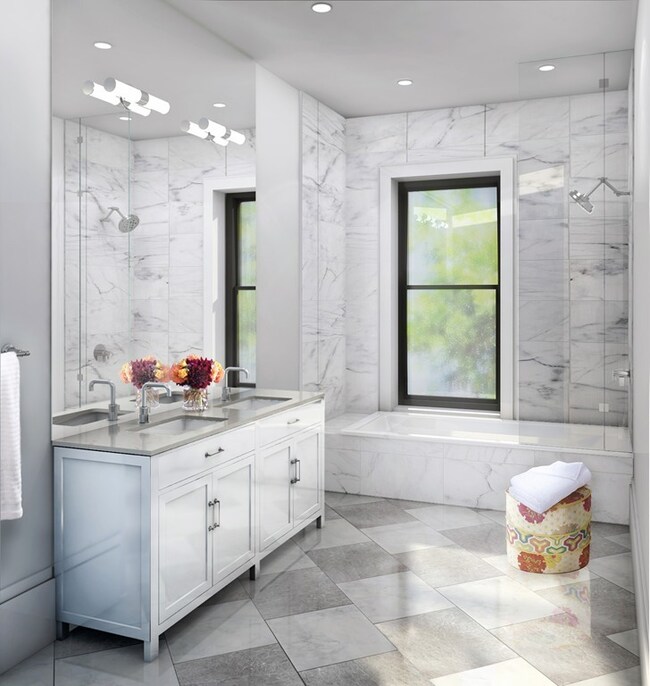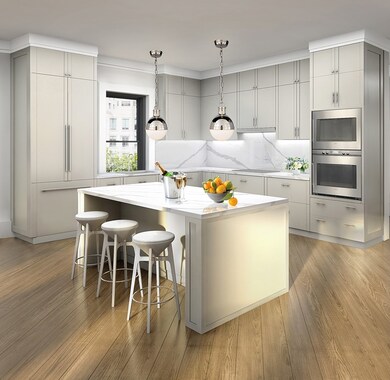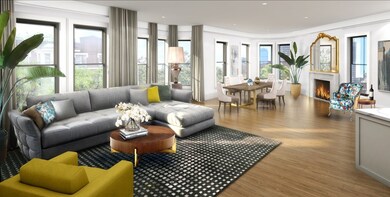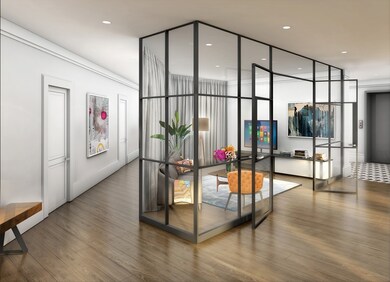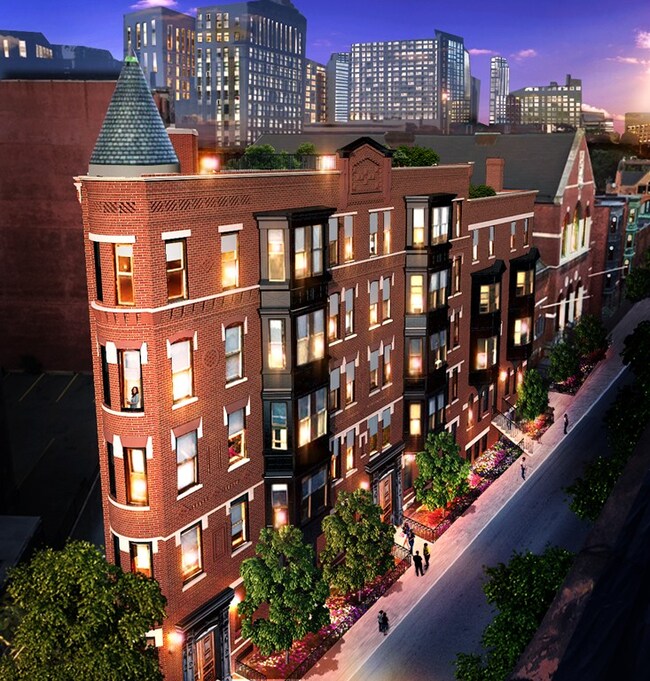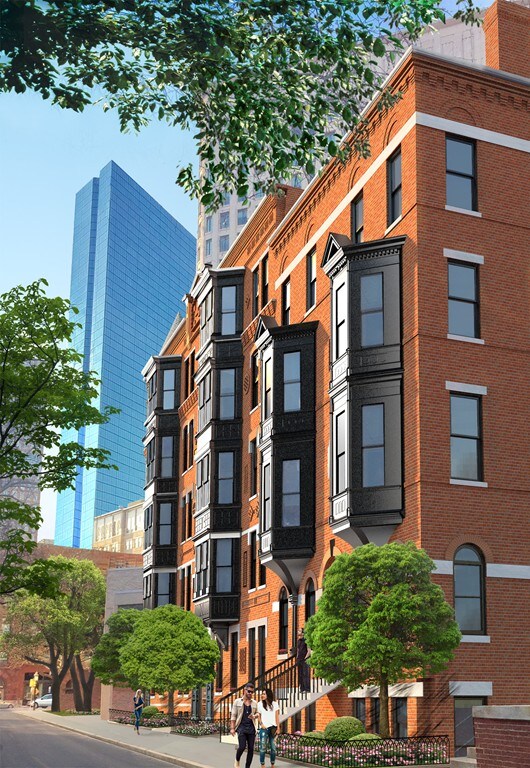
27 Isabella St Unit 4 Boston, MA 02116
Highlights
- Under Construction
- 4-minute walk to Arlington Station
- 1 Fireplace
- Brownstone
- Property is near public transit
- 3-minute walk to Bay Village Park
About This Home
As of July 2019The Marc is a one-of-a-kind 9 unit boutique condominium building in beautiful Bay Village, at the intersection of Back Bay & South End. This stunning corner floor-through home offers approx. 1942sf of classic open concept living space, direct elevator entrance, custom kitchen with Gaggenau appliances, 2 bedrooms plus a glass enclosed study/den, two bathrooms with custom cabinetry, including an oversized masterbath with a free standing tub, separate shower & Waterworks fixtures, powder room, ample closet and storage space throughout including a walk-in master closet, a private deck with gas hookup, smart home integration, a traditional style gas fireplace, 3 exposures, and 2 garage parking spaces. At the center of it all.
Last Agent to Sell the Property
Coldwell Banker Realty - Boston Listed on: 01/11/2019

Property Details
Home Type
- Condominium
Est. Annual Taxes
- $9,999
Year Built
- Built in 2018 | Under Construction
HOA Fees
- $808 Monthly HOA Fees
Parking
- 2 Car Attached Garage
- Tuck Under Parking
- Garage Door Opener
Home Design
- Brownstone
Interior Spaces
- 1,942 Sq Ft Home
- 1-Story Property
- 1 Fireplace
- Intercom
Bedrooms and Bathrooms
- 2 Bedrooms
Additional Features
- Balcony
- Property is near public transit
- Central Heating and Cooling System
Listing and Financial Details
- Assessor Parcel Number 3358252
Community Details
Overview
- Association fees include water, sewer, insurance, maintenance structure, snow removal, reserve funds
- 9 Units
- The Marc. Community
Amenities
- Shops
- Elevator
Recreation
- Park
Ownership History
Purchase Details
Purchase Details
Home Financials for this Owner
Home Financials are based on the most recent Mortgage that was taken out on this home.Purchase Details
Home Financials for this Owner
Home Financials are based on the most recent Mortgage that was taken out on this home.Similar Homes in Boston, MA
Home Values in the Area
Average Home Value in this Area
Purchase History
| Date | Type | Sale Price | Title Company |
|---|---|---|---|
| Condominium Deed | -- | None Available | |
| Condominium Deed | $2,085,000 | None Available | |
| Condominium Deed | $2,450,000 | -- |
Mortgage History
| Date | Status | Loan Amount | Loan Type |
|---|---|---|---|
| Previous Owner | $1,459,500 | Purchase Money Mortgage | |
| Previous Owner | $1,960,000 | Purchase Money Mortgage |
Property History
| Date | Event | Price | Change | Sq Ft Price |
|---|---|---|---|---|
| 04/01/2025 04/01/25 | Rented | $8,100 | +1.3% | -- |
| 02/24/2025 02/24/25 | Under Contract | -- | -- | -- |
| 02/05/2025 02/05/25 | For Rent | $8,000 | 0.0% | -- |
| 01/30/2025 01/30/25 | Under Contract | -- | -- | -- |
| 01/16/2025 01/16/25 | For Rent | $8,000 | 0.0% | -- |
| 09/09/2019 09/09/19 | Rented | $8,000 | -5.9% | -- |
| 07/30/2019 07/30/19 | For Rent | $8,500 | 0.0% | -- |
| 07/26/2019 07/26/19 | Sold | $2,450,000 | -3.9% | $1,262 / Sq Ft |
| 01/14/2019 01/14/19 | Pending | -- | -- | -- |
| 01/10/2019 01/10/19 | For Sale | $2,550,000 | -- | $1,313 / Sq Ft |
Tax History Compared to Growth
Tax History
| Year | Tax Paid | Tax Assessment Tax Assessment Total Assessment is a certain percentage of the fair market value that is determined by local assessors to be the total taxable value of land and additions on the property. | Land | Improvement |
|---|---|---|---|---|
| 2025 | $25,512 | $2,203,100 | $0 | $2,203,100 |
| 2024 | $22,802 | $2,091,900 | $0 | $2,091,900 |
| 2023 | $24,875 | $2,316,100 | $0 | $2,316,100 |
| 2022 | $23,999 | $2,205,800 | $0 | $2,205,800 |
| 2021 | $23,536 | $2,205,800 | $0 | $2,205,800 |
Agents Affiliated with this Home
-
Ricardo Rodriguez

Seller's Agent in 2025
Ricardo Rodriguez
Coldwell Banker Realty - Boston
(617) 796-6084
336 Total Sales
-
C.H. Naamad

Buyer's Agent in 2025
C.H. Naamad
Boston Luxury Residential
(617) 407-9740
10 Total Sales
-
W
Seller Co-Listing Agent in 2019
Will Sahakian
Coldwell Banker Realty - Boston
-
Josh Carr

Seller Co-Listing Agent in 2019
Josh Carr
Coldwell Banker Realty - Boston
(617) 796-6084
16 Total Sales
Map
Source: MLS Property Information Network (MLS PIN)
MLS Number: 72439795
APN: CBOS W:05 P:01143 S:008
- 40 Isabella St Unit 4W
- 134 Arlington St
- 60 Melrose St Unit 1
- 1 Edgerly Place Unit 13
- 221 Columbus Ave Unit 202
- 82 Berkeley St Unit 5
- 28 Melrose St Unit 28
- 28 Melrose St
- 78 Berkeley St Unit 7
- 1 Saint Charles St Unit 3
- 69 Church St Unit PH
- 69 Church St Unit 1
- 25 Piedmont St Unit 3
- 33 Fayette St
- 23 Piedmont St
- 12 Melrose St Unit 1
- 400 Stuart St Unit 15G
- 400 Stuart St Unit 18F
- 400 Stuart St Unit 18C
- 400 Stuart St Unit 15K
