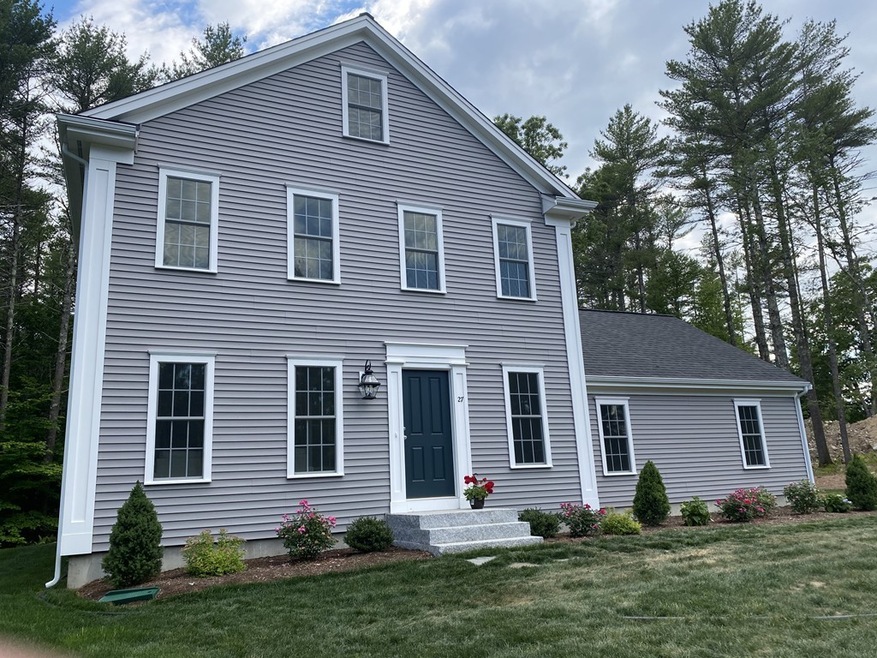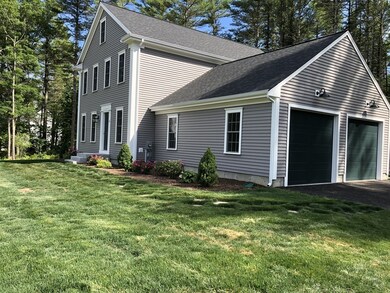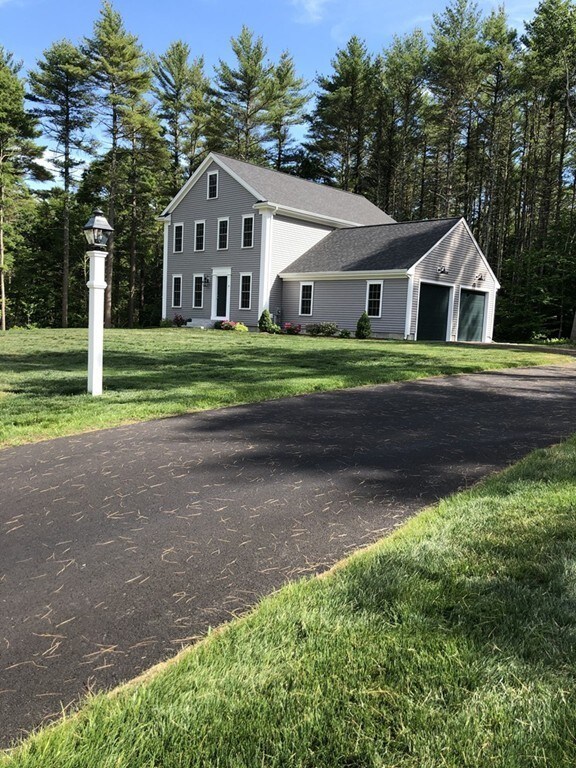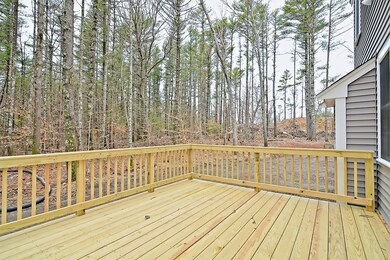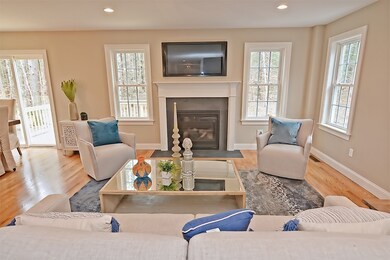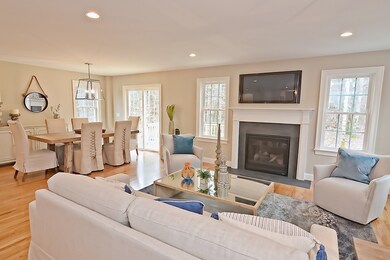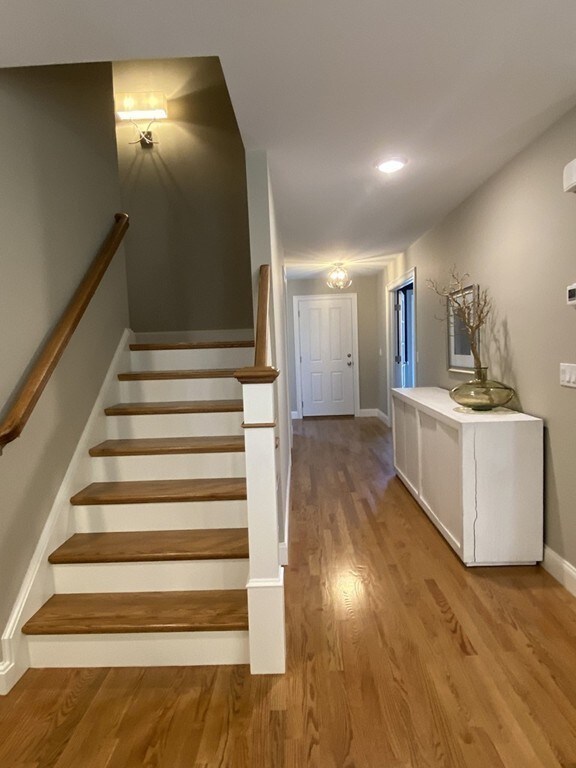
27 John Perkins Way Middleboro, MA 02346
Estimated Value: $722,000 - $831,000
Highlights
- Open Floorplan
- Property is near public transit
- Wood Flooring
- Deck
- Wooded Lot
- Farmhouse Style Home
About This Home
As of August 2020New " Modern Farmhouse"Colonial just built with reputable quality construction on an excellent lot in a new subdivision. Your new home has a large open living area with oak flooring and cozy gas fireplace. Enjoy a custom kitchen with granite counters, an accent island ideal for hosting or breakfast, and stainless steel appliances. Enter the private office/library large enough for two, through French doors off the first floor, ideal for those who want to work from home. Thoughtfully laid out bedrooms with centrally located laundry on second floor. Large master bedroom with a deep walk-in closet and large windows to brighten the start of your day. Two more good-sized bedrooms with lots of natural light and a shared full bathroom. Outside you are welcomed home by a large lawn Back yard is perfect for outdoor activities and includes an expansive deck for entertaining or grilling. Unparalled quality construction and thoughtful design make this home unique.
Last Agent to Sell the Property
Patricia Dixon
Keller Williams Realty Listed on: 03/07/2020

Home Details
Home Type
- Single Family
Est. Annual Taxes
- $9,286
Year Built
- Built in 2020
Lot Details
- 1.84 Acre Lot
- Cul-De-Sac
- Wooded Lot
Parking
- 2 Car Attached Garage
- Driveway
- Open Parking
Home Design
- Farmhouse Style Home
- Plaster Walls
- Frame Construction
- Shingle Roof
- Concrete Perimeter Foundation
Interior Spaces
- 2,080 Sq Ft Home
- Open Floorplan
- Chair Railings
- Light Fixtures
- Insulated Windows
- French Doors
- Sliding Doors
- Living Room with Fireplace
- Basement Fills Entire Space Under The House
- Storm Windows
Kitchen
- Range
- Dishwasher
- Stainless Steel Appliances
- Kitchen Island
Flooring
- Wood
- Wall to Wall Carpet
- Tile
Bedrooms and Bathrooms
- 3 Bedrooms
- Primary bedroom located on second floor
- Walk-In Closet
Laundry
- Laundry on upper level
- Gas Dryer Hookup
Outdoor Features
- Deck
Location
- Property is near public transit
- Property is near schools
Utilities
- Forced Air Heating and Cooling System
- 2 Cooling Zones
- 2 Heating Zones
- Heating System Uses Natural Gas
- Natural Gas Connected
- Gas Water Heater
- Private Sewer
Community Details
- 27 John Perkins Way Off 124 Highland Street Subdivision
Listing and Financial Details
- Legal Lot and Block 9 / 6343
Ownership History
Purchase Details
Home Financials for this Owner
Home Financials are based on the most recent Mortgage that was taken out on this home.Similar Homes in the area
Home Values in the Area
Average Home Value in this Area
Purchase History
| Date | Buyer | Sale Price | Title Company |
|---|---|---|---|
| Scarlata Timothy J | $555,900 | None Available |
Mortgage History
| Date | Status | Borrower | Loan Amount |
|---|---|---|---|
| Open | Scarlata Timothy J | $404,250 |
Property History
| Date | Event | Price | Change | Sq Ft Price |
|---|---|---|---|---|
| 08/21/2020 08/21/20 | Sold | $555,900 | -0.6% | $267 / Sq Ft |
| 07/13/2020 07/13/20 | Pending | -- | -- | -- |
| 07/01/2020 07/01/20 | Price Changed | $559,000 | -1.2% | $269 / Sq Ft |
| 03/06/2020 03/06/20 | For Sale | $565,900 | -- | $272 / Sq Ft |
Tax History Compared to Growth
Tax History
| Year | Tax Paid | Tax Assessment Tax Assessment Total Assessment is a certain percentage of the fair market value that is determined by local assessors to be the total taxable value of land and additions on the property. | Land | Improvement |
|---|---|---|---|---|
| 2025 | $9,286 | $692,500 | $180,600 | $511,900 |
| 2024 | $9,436 | $696,900 | $172,200 | $524,700 |
| 2023 | $8,622 | $605,500 | $180,400 | $425,100 |
| 2022 | $8,258 | $536,900 | $170,900 | $366,000 |
| 2021 | $7,946 | $488,400 | $137,300 | $351,100 |
| 2020 | $2,180 | $137,300 | $137,300 | $0 |
| 2019 | $1,932 | $124,800 | $124,800 | $0 |
Agents Affiliated with this Home
-

Seller's Agent in 2020
Patricia Dixon
Keller Williams Realty
(508) 789-0396
-
Nancy Doyle

Buyer's Agent in 2020
Nancy Doyle
Coldwell Banker Realty - Marion
(774) 240-0576
64 Total Sales
Map
Source: MLS Property Information Network (MLS PIN)
MLS Number: 72629721
APN: 100 6343
- 32 John Perkins Way
- 38 John Perkins Way
- 111 Spruce St
- 110 Spruce St
- 60 Benson St
- 63 Highland St
- 151 Spruce St
- 28 Wareham St
- 31 Pocksha Dr
- 627 Wareham St
- 480 Wareham St
- 441 Wareham St
- 386 Wareham St
- 425 Wareham St
- 671 Wareham St
- 37 Rocky Gutter St
- 57 Long Point Rd Unit 110
- 57 Long Point Rd Unit 209
- 57 Long Point Rd Unit 102
- 57 Long Point Rd Unit 111
- 27 John Perkins Way
- Lot 2 John Perkins Way
- 4 John Perkins Way
- Lot 4 John Perkins Way
- Lot 1 John Perkins Way
- 20 John Perkins Way
- 39 John Perkins Way
- 49 John Perkins Way
- 126 Highland St
- 124 Highland St
- 128 Highland St
- 122 Highland St
- 125 Highland St
- 132 Highland St
- 22 Vedoma Way
- 123 Highland St
- 118 Highland St
- 60 John Perkins Way
- 134 Highland St
- 121 Highland St
