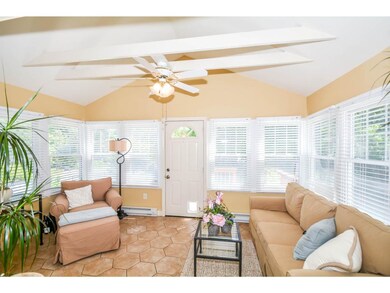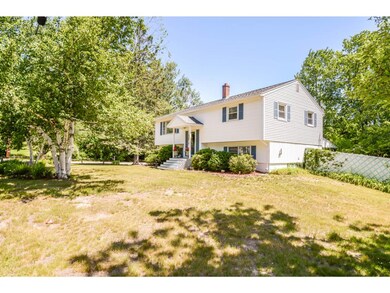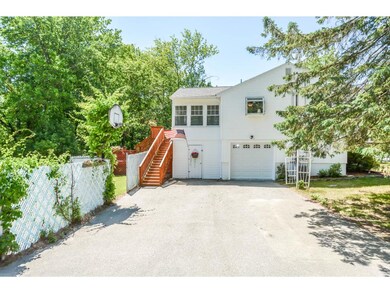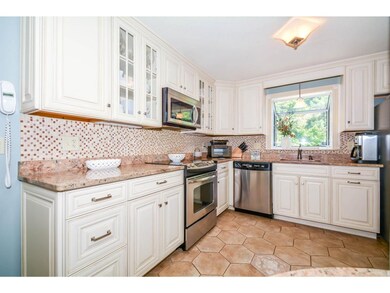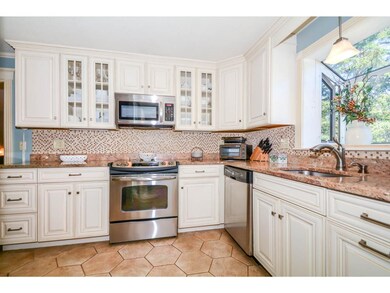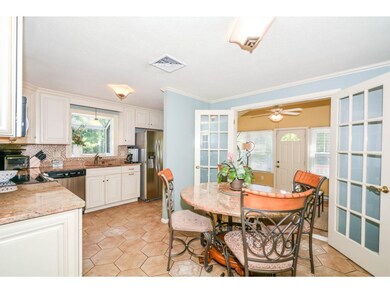
27 Joseph Rd Salem, NH 03079
Depot Village NeighborhoodHighlights
- Deck
- Corner Lot
- Ceiling Fan
- Wood Flooring
- 1 Car Direct Access Garage
- Baseboard Heating
About This Home
As of June 2019Pristine and unique gem ! Prepare to be spoiled in this completely renovated and updated home. Offering 2-4 bedrooms, 2 full baths, 1 car garage, and private oasis in the yard. You will love relaxing year round in the bright heated sunroom with ceiling fan. Upgraded kitchen with new cabinets, granite counters and stainless appliances. The first floor features 2 large bedrooms, central air, hardwood floors, and a luxurious soaking tub. The walk-out lower level boasts 2 more potential bedrooms, an updated 3/4 bath, and a large laundry/utility room. Town water/town sewer. 4 year old roof, 1 year old furnace, 3 year old hot water heater, newer siding and windows - this home is truly in move-in condition! Located in sought after Fisk School District. Cannot close before Aug 8th.
Last Agent to Sell the Property
Lissa Deminie
BHHS Verani Windham License #056719 Listed on: 06/14/2016
Home Details
Home Type
- Single Family
Est. Annual Taxes
- $4,945
Year Built
- Built in 1963
Lot Details
- 0.29 Acre Lot
- Property is Fully Fenced
- Corner Lot
- Lot Sloped Up
Parking
- 1 Car Direct Access Garage
Home Design
- Split Level Home
- Concrete Foundation
- Shingle Roof
- Vinyl Siding
Interior Spaces
- 1-Story Property
- Ceiling Fan
Kitchen
- Electric Range
- Microwave
- Dishwasher
Flooring
- Wood
- Parquet
- Carpet
- Ceramic Tile
- Vinyl
Bedrooms and Bathrooms
- 3 Bedrooms
Laundry
- Dryer
- Washer
Finished Basement
- Walk-Out Basement
- Basement Fills Entire Space Under The House
Outdoor Features
- Deck
Schools
- Fisk Elementary School
Utilities
- Baseboard Heating
- Heating System Uses Oil
- 100 Amp Service
- Water Heater
Ownership History
Purchase Details
Home Financials for this Owner
Home Financials are based on the most recent Mortgage that was taken out on this home.Purchase Details
Home Financials for this Owner
Home Financials are based on the most recent Mortgage that was taken out on this home.Purchase Details
Similar Homes in Salem, NH
Home Values in the Area
Average Home Value in this Area
Purchase History
| Date | Type | Sale Price | Title Company |
|---|---|---|---|
| Warranty Deed | $370,000 | -- | |
| Warranty Deed | $315,000 | -- | |
| Deed | -- | -- |
Mortgage History
| Date | Status | Loan Amount | Loan Type |
|---|---|---|---|
| Open | $41,000 | Balloon | |
| Open | $275,000 | New Conventional | |
| Previous Owner | $299,250 | New Conventional |
Property History
| Date | Event | Price | Change | Sq Ft Price |
|---|---|---|---|---|
| 06/14/2019 06/14/19 | Sold | $370,000 | -1.3% | $330 / Sq Ft |
| 04/08/2019 04/08/19 | Pending | -- | -- | -- |
| 04/05/2019 04/05/19 | For Sale | $375,000 | +19.0% | $335 / Sq Ft |
| 09/16/2016 09/16/16 | Sold | $315,000 | -7.3% | $270 / Sq Ft |
| 08/08/2016 08/08/16 | Pending | -- | -- | -- |
| 06/14/2016 06/14/16 | For Sale | $339,900 | -- | $291 / Sq Ft |
Tax History Compared to Growth
Tax History
| Year | Tax Paid | Tax Assessment Tax Assessment Total Assessment is a certain percentage of the fair market value that is determined by local assessors to be the total taxable value of land and additions on the property. | Land | Improvement |
|---|---|---|---|---|
| 2024 | $6,869 | $390,300 | $156,900 | $233,400 |
| 2023 | $6,619 | $390,300 | $156,900 | $233,400 |
| 2022 | $6,240 | $388,800 | $156,900 | $231,900 |
| 2021 | $6,213 | $388,800 | $156,900 | $231,900 |
| 2020 | $5,600 | $254,300 | $112,000 | $142,300 |
| 2019 | $5,590 | $254,300 | $112,000 | $142,300 |
| 2018 | $5,495 | $254,300 | $112,000 | $142,300 |
| 2017 | $5,300 | $254,300 | $112,000 | $142,300 |
| 2016 | $5,195 | $254,300 | $112,000 | $142,300 |
| 2015 | $4,945 | $231,200 | $116,800 | $114,400 |
| 2014 | $4,807 | $231,200 | $116,800 | $114,400 |
| 2013 | $4,730 | $231,200 | $116,800 | $114,400 |
Agents Affiliated with this Home
-
T
Seller's Agent in 2019
The Early Group
Coco, Early & Associates
-
J
Seller Co-Listing Agent in 2019
Jessica Derby
BHHS Verani Realty Methuen
-
Karen Couillard

Buyer's Agent in 2019
Karen Couillard
Keller Williams Realty Success
(978) 337-2921
110 Total Sales
-
L
Seller's Agent in 2016
Lissa Deminie
BHHS Verani Windham
-
Jennifer Kannan

Buyer's Agent in 2016
Jennifer Kannan
(978) 360-6145
30 Total Sales
Map
Source: PrimeMLS
MLS Number: 4497829
APN: SLEM-000071-003139

