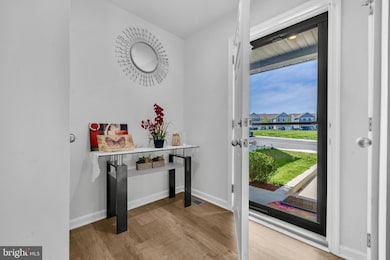27 Juniper Cir Elkton, MD 21921
Estimated payment $2,463/month
Highlights
- Contemporary Architecture
- 2 Car Attached Garage
- Central Heating and Cooling System
- Community Pool
About This Home
Welcome to this beautifully maintained 4-bedroom home, built in 2022 and designed with comfort and convenience in mind. Featuring 2 full bathrooms and 2 half baths, this spacious home offers an open floor plan on the main level with sleek laminate flooring and modern stainless steel appliances. The wide staircase leads to an upper level complete with a convenient laundry area and a luxurious primary suite that includes a walk-in closet and a private en-suite bathroom.
Enjoy outdoor living on the deck overlooking a fully fenced, generously sized backyard...perfect for entertaining or relaxing. The partially finished basement offers endless possibilities for customization. With a 2-car garage and space for two more vehicles in the driveway, parking is never an issue.
Located in a vibrant community with access to a pool and playground, this home offers the perfect blend of style, space, and amenities. Don't miss out on this exceptional home!
Listing Agent
(443) 286-5153 lerin.epps@exprealty.com EXP Realty, LLC License #674025 Listed on: 05/01/2025

Townhouse Details
Home Type
- Townhome
Est. Annual Taxes
- $4,755
Year Built
- Built in 2022
Lot Details
- 3,525 Sq Ft Lot
HOA Fees
- $44 Monthly HOA Fees
Parking
- 2 Car Attached Garage
- 2 Driveway Spaces
- Front Facing Garage
Home Design
- Semi-Detached or Twin Home
- Contemporary Architecture
- Traditional Architecture
- Slab Foundation
- Vinyl Siding
Interior Spaces
- Property has 2 Levels
- Laundry on upper level
Bedrooms and Bathrooms
- 4 Bedrooms
Basement
- Walk-Out Basement
- Rear Basement Entry
Utilities
- Central Heating and Cooling System
- Electric Water Heater
Listing and Financial Details
- Tax Lot 3097
- Assessor Parcel Number 0805139727
- $450 Front Foot Fee per year
Community Details
Overview
- Aspen Property Management Ridgley's Forest HOA
- Ridgely Forest Subdivision
Recreation
- Community Pool
Map
Home Values in the Area
Average Home Value in this Area
Tax History
| Year | Tax Paid | Tax Assessment Tax Assessment Total Assessment is a certain percentage of the fair market value that is determined by local assessors to be the total taxable value of land and additions on the property. | Land | Improvement |
|---|---|---|---|---|
| 2025 | $5,057 | $299,967 | $0 | $0 |
| 2024 | $4,667 | $298,233 | $0 | $0 |
| 2023 | $4,307 | $296,500 | $55,000 | $241,500 |
| 2022 | $4,958 | $291,667 | $0 | $0 |
Property History
| Date | Event | Price | List to Sale | Price per Sq Ft |
|---|---|---|---|---|
| 05/01/2025 05/01/25 | For Sale | $379,999 | -- | $229 / Sq Ft |
Source: Bright MLS
MLS Number: MDCC2016818
APN: 05-139727
- 33 Juniper Cir
- 117 Magnolia Dr
- 206 Magnolia Dr
- 3 Goldspire Dr
- 104 Magnolia Dr
- 11 Sugarberry Dr
- 25 Teatree Ln
- 47 Olive Way
- 7 Olive Way
- 13 Forest Dr
- 36 Viburnum Ave
- 896 E Old Philadelphia Rd
- 10 Saddler Ave
- 0 Mallory Way Unit MDCC169342
- 0 Mallory Way Unit MDCC2003990
- 33 Mallory Way
- 14 Mallory Way Unit WYNDHAM
- 410 Merrey St
- parcel # 66 Rolling Mill Ln
- 0 E Thomas Ave
- 33 Juniper Cir
- 32 Tilia Dr
- 1357 W Pulaski Hwy
- 306 E Cecil Ave Unit 3
- 4 W Cecil Ave Unit 1
- 17 Bertram Ct Unit 2 Bedroom
- 399 Marley Rd
- 113 NE Isle Dr
- 19 Doe Dr
- 16 Doe Dr
- 28 Oak Tree Ln
- 101 Chesapeake Ridge Ln
- 385 Charlestown Crossing Blvd
- 400 W Claiborne Rd
- 359 Old Bayview Rd Unit 2
- 354 W Main St
- 252-254 W Main St
- 202 Vince Dr
- 137 Elk Ranch Park Rd
- 150 E Main St






