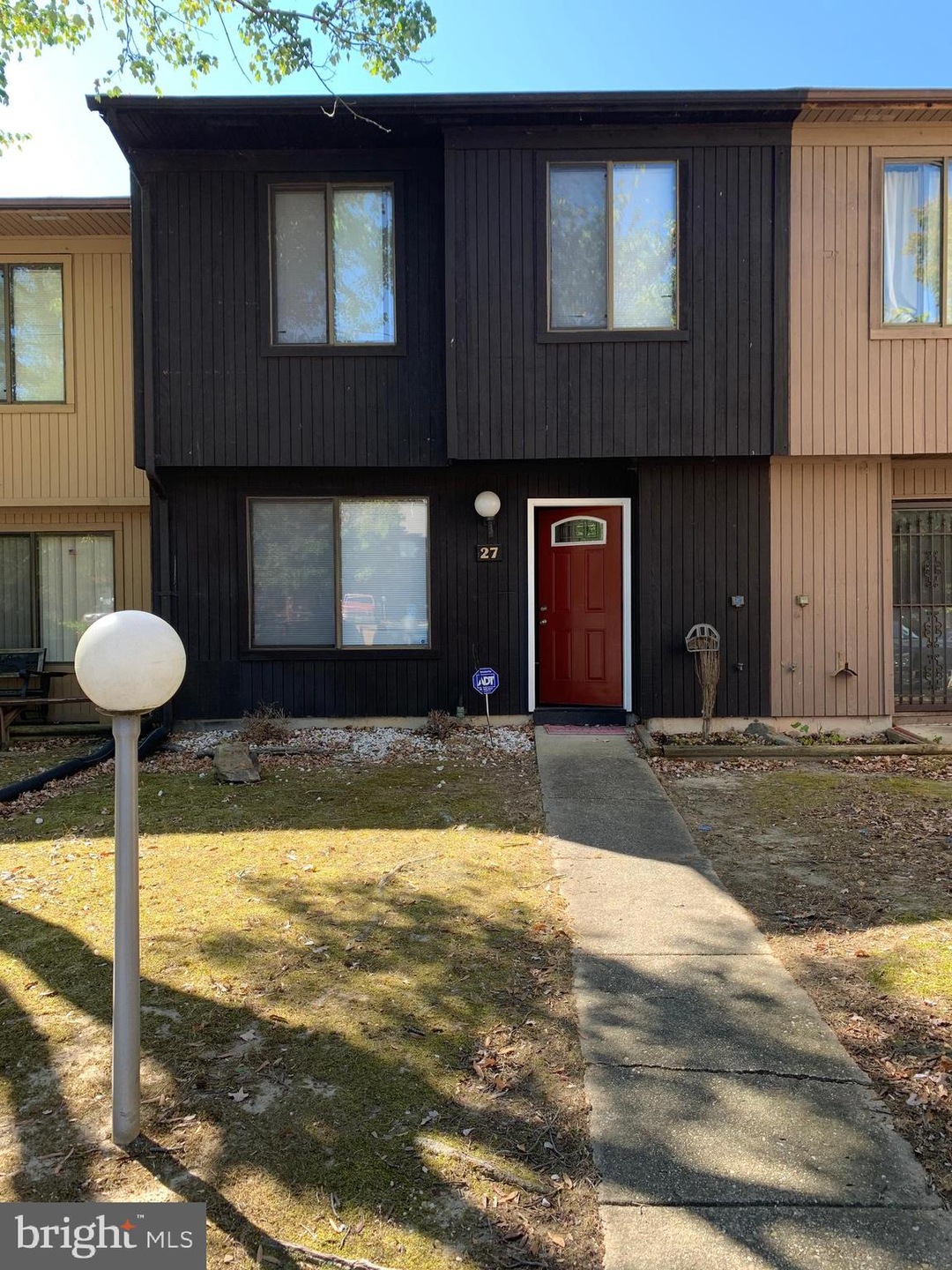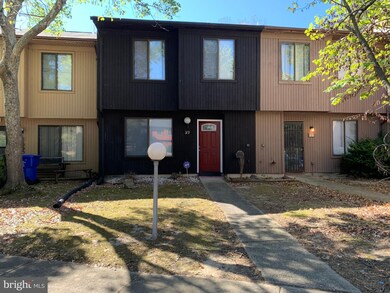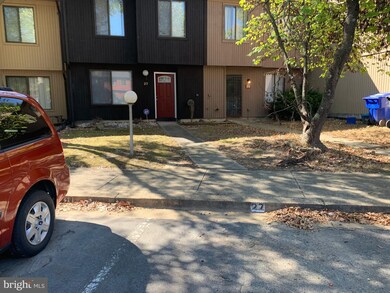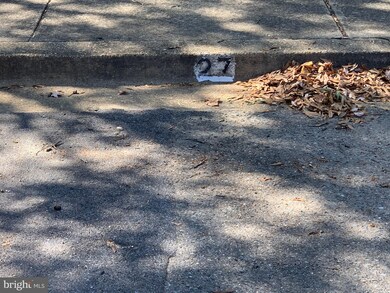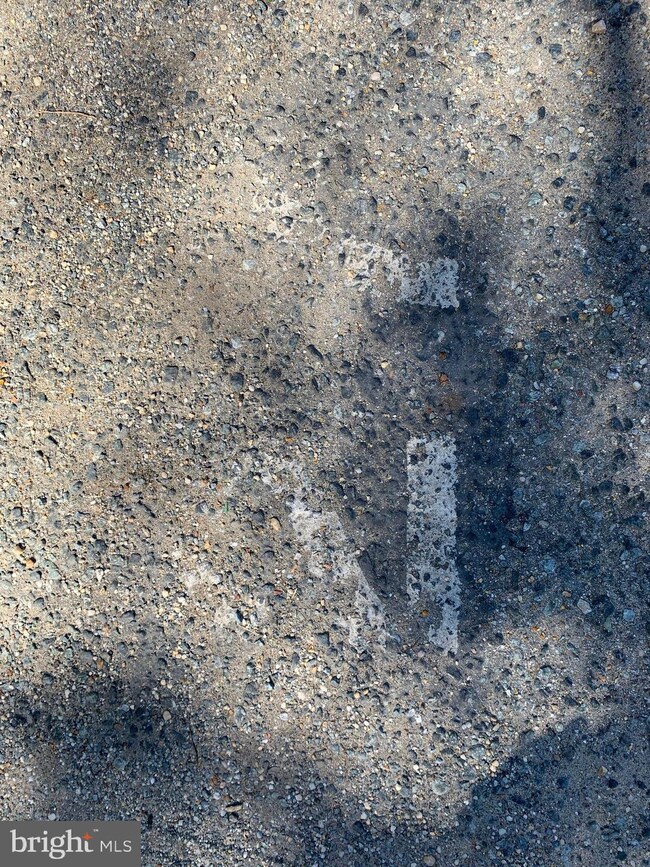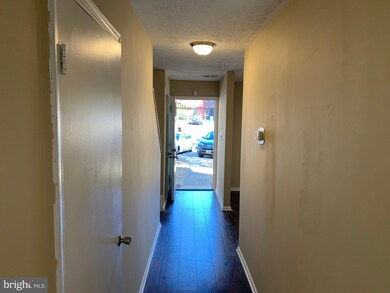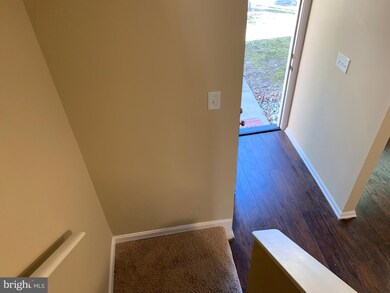
27 Keepsake Place Waldorf, MD 20602
Saint Charles Neighborhood
3
Beds
1.5
Baths
1,344
Sq Ft
$56/mo
HOA Fee
Highlights
- Colonial Architecture
- Property is in very good condition
- Heat Pump System
- Central Air
About This Home
As of March 2020Lovely 3 BR 1 BA and 1 half town home with stainless steel appliances. Town home includes a washer, dryer and dishwasher. Wood Floors along with upper level carpeting. Nice backyard for relaxation. Home shows well. Beautifully renovated. Spacious upgraded kitchen boast stainless appliances with granite counter tops. Carpet and flooring throughout. Fenced in rear yard. Convenient to shopping, restaurants, parks and major highways.
Townhouse Details
Home Type
- Townhome
Est. Annual Taxes
- $2,331
Year Built
- Built in 1980
Lot Details
- Property is in very good condition
HOA Fees
- $56 Monthly HOA Fees
Home Design
- Colonial Architecture
Interior Spaces
- 1,344 Sq Ft Home
- Property has 3 Levels
- Basement
- Interior Basement Entry
- Alarm System
Bedrooms and Bathrooms
- 3 Main Level Bedrooms
Parking
- Parking Lot
- 2 Assigned Parking Spaces
Schools
- Mary B. Neal Elementary School
- Benjamin Stoddert Middle School
- Thomas Stone High School
Utilities
- Central Air
- Heat Pump System
Listing and Financial Details
- Assessor Parcel Number 0906110495
Community Details
Overview
- Wakefield Neighborhood Subdivision
Pet Policy
- Pets allowed on a case-by-case basis
Ownership History
Date
Name
Owned For
Owner Type
Purchase Details
Listed on
Jan 10, 2020
Closed on
Mar 20, 2020
Sold by
Mccomhs Sharray Latrice
Bought by
Mccombs Sharray Latrice
Seller's Agent
Sherman Roberts
FES & J Realty LLC
Buyer's Agent
Shelley Cunningham
Coachmen Properties, LLC
List Price
$235,000
Sold Price
$235,000
Total Days on Market
24
Current Estimated Value
Home Financials for this Owner
Home Financials are based on the most recent Mortgage that was taken out on this home.
Estimated Appreciation
$64,649
Avg. Annual Appreciation
4.80%
Original Mortgage
$230,743
Outstanding Balance
$206,970
Interest Rate
3.5%
Mortgage Type
FHA
Estimated Equity
$92,679
Purchase Details
Listed on
Jan 4, 2018
Closed on
Mar 23, 2018
Sold by
Hicks Jack W
Bought by
Mccombs Sharray Latrice
Seller's Agent
Jack Hicks
Colonial Realty
Buyer's Agent
Sherman Roberts
FES & J Realty LLC
List Price
$204,900
Sold Price
$200,000
Premium/Discount to List
-$4,900
-2.39%
Home Financials for this Owner
Home Financials are based on the most recent Mortgage that was taken out on this home.
Avg. Annual Appreciation
8.44%
Original Mortgage
$196,377
Interest Rate
4.5%
Mortgage Type
FHA
Purchase Details
Listed on
Jul 8, 2011
Closed on
Jan 10, 2012
Sold by
Boyce Hope M
Bought by
Hicks Jack W
Seller's Agent
Russ Boyce
RE/MAX One
Buyer's Agent
Michael Foster
RE/MAX Realty Group
List Price
$68,000
Sold Price
$75,000
Premium/Discount to List
$7,000
10.29%
Home Financials for this Owner
Home Financials are based on the most recent Mortgage that was taken out on this home.
Avg. Annual Appreciation
17.14%
Original Mortgage
$60,000
Interest Rate
3.94%
Mortgage Type
New Conventional
Purchase Details
Closed on
Feb 15, 2005
Sold by
Knight Gary Michael and Knight Tiffany J
Bought by
Boyce Hope M
Home Financials for this Owner
Home Financials are based on the most recent Mortgage that was taken out on this home.
Original Mortgage
$129,600
Interest Rate
5.77%
Mortgage Type
New Conventional
Purchase Details
Closed on
Jan 21, 2005
Sold by
Knight Gary Michael and Knight Tiffany J
Bought by
Boyce Hope M
Home Financials for this Owner
Home Financials are based on the most recent Mortgage that was taken out on this home.
Original Mortgage
$129,600
Interest Rate
5.77%
Mortgage Type
New Conventional
Purchase Details
Closed on
Dec 6, 1993
Sold by
Benefield We
Bought by
Knight Gary M
Map
Create a Home Valuation Report for This Property
The Home Valuation Report is an in-depth analysis detailing your home's value as well as a comparison with similar homes in the area
Similar Homes in Waldorf, MD
Home Values in the Area
Average Home Value in this Area
Purchase History
| Date | Type | Sale Price | Title Company |
|---|---|---|---|
| Deed | $235,000 | Turnkey Title Llc | |
| Deed | $200,000 | Brennan Title Co | |
| Deed | $75,000 | Buyers Title Inc | |
| Deed | $162,000 | -- | |
| Deed | $162,000 | -- | |
| Deed | $89,000 | -- |
Source: Public Records
Mortgage History
| Date | Status | Loan Amount | Loan Type |
|---|---|---|---|
| Open | $68,675 | FHA | |
| Open | $230,743 | FHA | |
| Closed | $6,922 | Future Advance Clause Open End Mortgage | |
| Closed | $5,000 | Stand Alone Second | |
| Previous Owner | $196,377 | FHA | |
| Previous Owner | $106,500 | New Conventional | |
| Previous Owner | $60,000 | New Conventional | |
| Previous Owner | $171,500 | Unknown | |
| Previous Owner | $129,600 | New Conventional | |
| Previous Owner | $129,600 | New Conventional |
Source: Public Records
Property History
| Date | Event | Price | Change | Sq Ft Price |
|---|---|---|---|---|
| 03/20/2020 03/20/20 | Sold | $235,000 | 0.0% | $175 / Sq Ft |
| 01/10/2020 01/10/20 | For Sale | $235,000 | +17.5% | $175 / Sq Ft |
| 03/23/2018 03/23/18 | Sold | $200,000 | +2.6% | $146 / Sq Ft |
| 02/21/2018 02/21/18 | Pending | -- | -- | -- |
| 02/06/2018 02/06/18 | Price Changed | $195,000 | -2.5% | $143 / Sq Ft |
| 01/21/2018 01/21/18 | Price Changed | $199,900 | -2.4% | $146 / Sq Ft |
| 01/04/2018 01/04/18 | For Sale | $204,900 | +173.2% | $150 / Sq Ft |
| 01/10/2012 01/10/12 | Sold | $75,000 | +10.3% | $55 / Sq Ft |
| 07/15/2011 07/15/11 | Pending | -- | -- | -- |
| 07/08/2011 07/08/11 | For Sale | $68,000 | -- | $50 / Sq Ft |
Source: Bright MLS
Tax History
| Year | Tax Paid | Tax Assessment Tax Assessment Total Assessment is a certain percentage of the fair market value that is determined by local assessors to be the total taxable value of land and additions on the property. | Land | Improvement |
|---|---|---|---|---|
| 2024 | $3,425 | $235,600 | $90,000 | $145,600 |
| 2023 | $3,147 | $220,233 | $0 | $0 |
| 2022 | $2,966 | $204,867 | $0 | $0 |
| 2021 | $5,971 | $189,500 | $80,000 | $109,500 |
| 2020 | $2,521 | $174,633 | $0 | $0 |
| 2019 | $4,355 | $159,767 | $0 | $0 |
| 2018 | $1,908 | $144,900 | $75,000 | $69,900 |
| 2017 | $1,899 | $139,300 | $0 | $0 |
| 2016 | -- | $133,700 | $0 | $0 |
| 2015 | $1,945 | $128,100 | $0 | $0 |
| 2014 | $1,945 | $128,100 | $0 | $0 |
Source: Public Records
Source: Bright MLS
MLS Number: MDCH210026
APN: 06-110495
Nearby Homes
- 6 Keepsake Place
- 2340 Mail Coach Ct
- 2191 Neville Ct
- 3747 Primrose Dr
- 3753 Primrose Dr
- 2299 Vine Hill Ct
- 2761 Red Lion Place
- 2703 Red Lion Place
- 2819 Red Lion Place
- 3498 Sour Cherry Ct
- 3482 Sour Cherry Ct
- 2433 Yarmouth Ct
- 3539 Smokethorn Ct
- 4499 Leonardtown Rd
- 2582 Sussex Ct
- 3415 White Fir Ct
- 4004 Oakley Dr
- 2006 All Hallows Ct
- 3447 Iris Place
- 2012 All Hallows Ct
