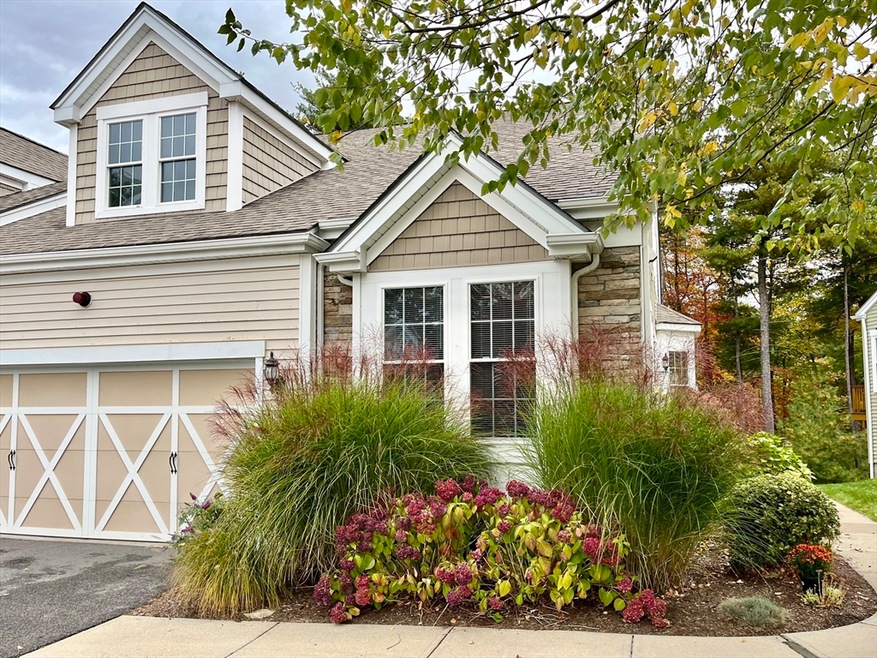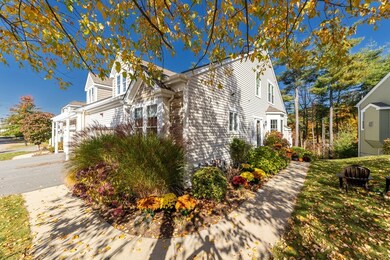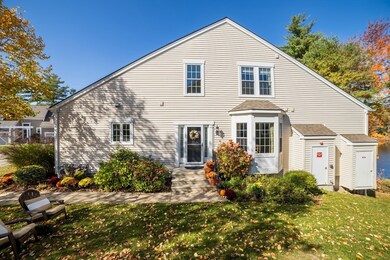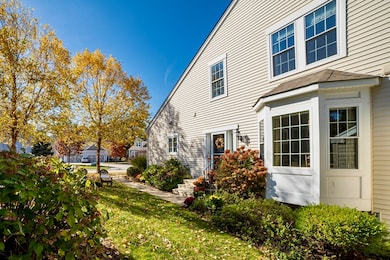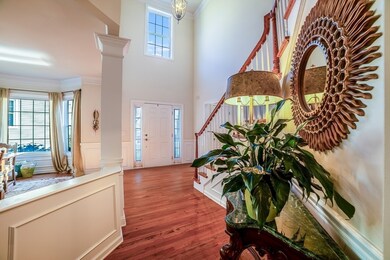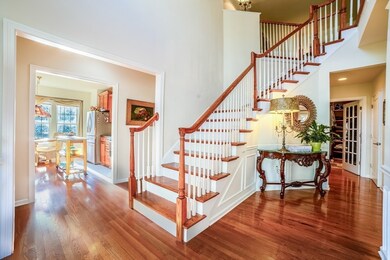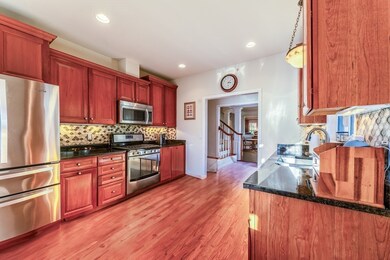
27 Kelly Way Unit 18 Canton, MA 02021
Highlights
- Golf Course Community
- Senior Community
- Open Floorplan
- Medical Services
- Pond View
- Landscaped Professionally
About This Home
As of January 2025Welcome to your “forever” home. Experience luxury living in this gorgeous waterfront end unit townhome in the sought-after 55+ community of Canton Point. Love observing wildlife, water views and breathtaking sunsets? An open floor plan with soaring 9 ft ceilings and large windows invite natural light to set the stage. Host intimate dinners for two or larger holiday gatherings in the dining room. Step onto your balcony for picturesque views while savoring a morning coffee or evening cocktail. Enjoy fishing, boating, kayaking on the serene Reservoir Pond or walking nearby trails. The first-floor primary bedroom with water views has a gracious bathroom with double vanity, bathtub, glass-enclosed shower, and walk-in closet. A bonus private office and ½ bath round out the first floor. The second floor loft features a large bedroom with a private full bathroom. There is additional loft space for a 2nd office, family room, or 3rd bedroom. Expansion potential is in the walk-out basement.
Townhouse Details
Home Type
- Townhome
Est. Annual Taxes
- $8,899
Year Built
- Built in 2014
Lot Details
- Near Conservation Area
- End Unit
- Landscaped Professionally
HOA Fees
- $687 Monthly HOA Fees
Parking
- 2 Car Attached Garage
- Garage Door Opener
- Open Parking
- Off-Street Parking
Home Design
- Frame Construction
- Shingle Roof
Interior Spaces
- 2,320 Sq Ft Home
- 3-Story Property
- Open Floorplan
- Crown Molding
- Recessed Lighting
- Decorative Lighting
- Insulated Windows
- Bay Window
- Window Screens
- Sliding Doors
- Dining Area
- Home Office
- Loft
- Pond Views
- Basement
Kitchen
- Stove
- Range
- Microwave
- Dishwasher
- Stainless Steel Appliances
- Solid Surface Countertops
Flooring
- Wood
- Wall to Wall Carpet
- Ceramic Tile
Bedrooms and Bathrooms
- 2 Bedrooms
- Primary Bedroom on Main
- Walk-In Closet
- Double Vanity
- Pedestal Sink
- Bathtub with Shower
- Bathtub Includes Tile Surround
Laundry
- Laundry on main level
- Washer and Electric Dryer Hookup
Home Security
Eco-Friendly Details
- Energy-Efficient Thermostat
Outdoor Features
- Balcony
- Rain Gutters
Location
- Property is near public transit
- Property is near schools
Schools
- Hansen Elementary School
- Galvin Middle School
- Canton High School
Utilities
- Forced Air Heating and Cooling System
- 2 Cooling Zones
- 2 Heating Zones
- Individual Controls for Heating
- 150 Amp Service
- Cable TV Available
Listing and Financial Details
- Assessor Parcel Number 4873394
Community Details
Overview
- Senior Community
- Association fees include water, sewer, insurance, maintenance structure, road maintenance, ground maintenance, snow removal
- 53 Units
- Canton Point Community
Amenities
- Medical Services
- Common Area
- Shops
Recreation
- Golf Course Community
- Community Pool
- Park
- Jogging Path
Pet Policy
- Call for details about the types of pets allowed
Security
- Storm Doors
Ownership History
Purchase Details
Home Financials for this Owner
Home Financials are based on the most recent Mortgage that was taken out on this home.Similar Homes in Canton, MA
Home Values in the Area
Average Home Value in this Area
Purchase History
| Date | Type | Sale Price | Title Company |
|---|---|---|---|
| Condominium Deed | $888,000 | None Available |
Mortgage History
| Date | Status | Loan Amount | Loan Type |
|---|---|---|---|
| Open | $538,000 | Purchase Money Mortgage | |
| Previous Owner | $270,000 | No Value Available |
Property History
| Date | Event | Price | Change | Sq Ft Price |
|---|---|---|---|---|
| 01/30/2025 01/30/25 | Sold | $888,000 | -1.3% | $383 / Sq Ft |
| 11/30/2024 11/30/24 | Pending | -- | -- | -- |
| 11/17/2024 11/17/24 | For Sale | $900,000 | +50.0% | $388 / Sq Ft |
| 03/31/2014 03/31/14 | Sold | $600,000 | -2.9% | $267 / Sq Ft |
| 02/23/2014 02/23/14 | Pending | -- | -- | -- |
| 12/30/2013 12/30/13 | Price Changed | $618,150 | +1.5% | $275 / Sq Ft |
| 11/30/2013 11/30/13 | For Sale | $609,000 | -- | $271 / Sq Ft |
Tax History Compared to Growth
Tax History
| Year | Tax Paid | Tax Assessment Tax Assessment Total Assessment is a certain percentage of the fair market value that is determined by local assessors to be the total taxable value of land and additions on the property. | Land | Improvement |
|---|---|---|---|---|
| 2025 | $9,084 | $918,500 | $0 | $918,500 |
| 2024 | $8,899 | $892,600 | $0 | $892,600 |
| 2023 | $8,345 | $789,500 | $0 | $789,500 |
| 2022 | $9,368 | $825,400 | $0 | $825,400 |
| 2021 | $9,514 | $779,800 | $0 | $779,800 |
| 2020 | $9,174 | $750,100 | $0 | $750,100 |
| 2019 | $8,866 | $715,000 | $0 | $715,000 |
| 2018 | $8,313 | $669,300 | $0 | $669,300 |
| 2017 | $8,315 | $650,100 | $0 | $650,100 |
| 2016 | $7,267 | $568,200 | $0 | $568,200 |
| 2015 | $7,300 | $569,400 | $0 | $569,400 |
Agents Affiliated with this Home
-
Janis Urbanek

Seller's Agent in 2025
Janis Urbanek
Better Living Real Estate, LLC
(781) 308-6811
1 in this area
8 Total Sales
-
Roberta Peach

Buyer's Agent in 2025
Roberta Peach
CDG Realty Group
(978) 664-0075
1 in this area
40 Total Sales
-
Tish Pacini

Seller's Agent in 2014
Tish Pacini
Black Door Realty Group, LLC
(508) 326-4309
34 Total Sales
Map
Source: MLS Property Information Network (MLS PIN)
MLS Number: 73313399
APN: CANT-000077-000000-000009-000027
- 25 Kelly Way Unit 25
- 7 Edward St
- 24 Randolph St
- 888 Turnpike St
- 18 Tilden Rd
- 135 York St
- 5 Red Tail Run
- 1442 Washington St
- Lot 291R York St
- 68 Prospect St
- 45 Strawberry Ln
- 40 Strawberry Ln
- 307 York St
- 850 Pleasant St
- 106 Indian Ln
- 29 Sumner St
- 859 Pleasant St
- 116 Indian Ln
- 7 Heritage Ln
- 3 Heritage Ln
