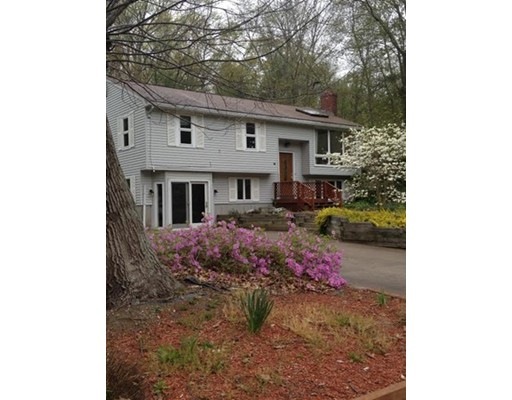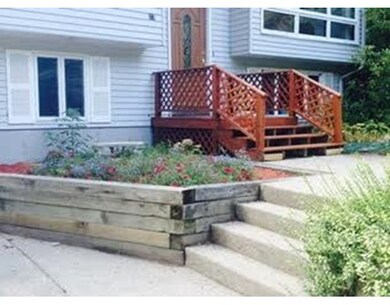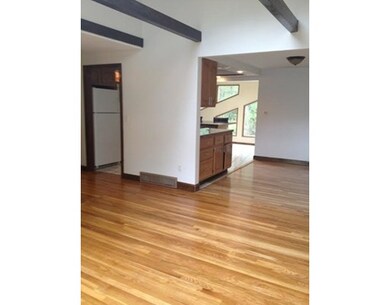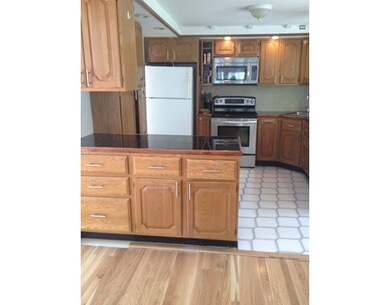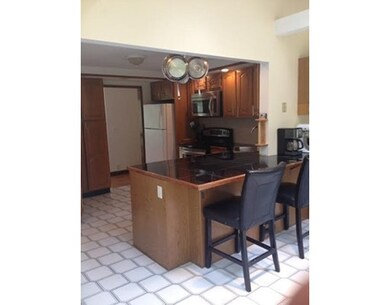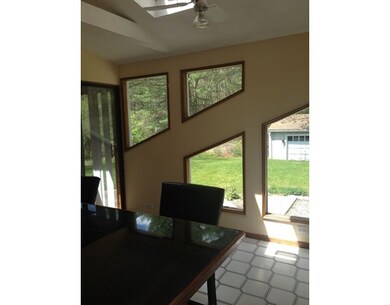
27 Kensington Rd Norton, MA 02766
About This Home
As of August 2016This lovely home offers an open floor plan and many new updates. Features include, upgraded eat-in kitchen, new granite countertops, new stainless steel appliances, new faucets, new hardwood floors, fresh paint, skylights throughout, and an updated lower level in law with its own office, kitchen, full bath, and fire-placed family room. Set in a desirable Norton neighborhood surrounded by trees and wildlife, the quaint and cozy backyard provides privacy and relaxation perfect for barbeques and family gatherings. Close to major routes and highways as well as public transportation. The possibilities are endless! Come and see for yourself! Open House on Sunday, June 19th from 12:00-2:00PM.
Last Buyer's Agent
Katherine Kesaris
Coldwell Banker Realty - Easton

Home Details
Home Type
Single Family
Est. Annual Taxes
$6,106
Year Built
1972
Lot Details
0
Listing Details
- Lot Description: Wooded, Paved Drive, Easements, Stream, Scenic View(s), Other (See Remarks)
- Property Type: Single Family
- Other Agent: 1.00
- Sub-Agency Relationship Offered: Yes
- Lead Paint: Unknown
- Special Features: None
- Property Sub Type: Detached
- Year Built: 1972
Interior Features
- Appliances: Range, Dishwasher, Disposal, Microwave, Refrigerator, Washer, Dryer
- Fireplaces: 1
- Has Basement: Yes
- Fireplaces: 1
- Number of Rooms: 7
- Amenities: Public Transportation, Shopping, Tennis Court, Park, Walk/Jog Trails, Golf Course, Medical Facility, Highway Access, Private School, Public School, T-Station
- Electric: 110 Volts, Circuit Breakers
- Energy: Insulated Windows, Prog. Thermostat
- Flooring: Tile, Hardwood, Stone / Slate, Wood Laminate
- Interior Amenities: Central Vacuum, Cable Available, Walk-up Attic, French Doors
- Basement: Full, Finished, Walk Out, Interior Access, Sump Pump
- Bedroom 2: First Floor
- Bedroom 3: First Floor
- Bathroom #1: First Floor
- Bathroom #2: Second Floor
- Kitchen: First Floor
- Laundry Room: Basement
- Living Room: First Floor
- Master Bedroom: First Floor
- Dining Room: First Floor
- Family Room: Basement
- Oth1 Room Name: Home Office-Separate Entry
- Oth2 Room Name: Inlaw Apt.
- Oth3 Room Name: Kitchen
Exterior Features
- Roof: Asphalt/Fiberglass Shingles
- Construction: Frame
- Exterior: Aluminum
- Exterior Features: Porch - Enclosed, Gutters, Storage Shed
- Foundation: Poured Concrete
Garage/Parking
- Parking: Off-Street, Improved Driveway, Paved Driveway
- Parking Spaces: 5
Utilities
- Cooling: Central Air
- Heating: Forced Air, Gas
- Cooling Zones: 1
- Hot Water: Natural Gas
- Utility Connections: for Gas Range, for Gas Oven, for Gas Dryer, Washer Hookup
- Sewer: City/Town Sewer
- Water: City/Town Water
Lot Info
- Zoning: RES
Ownership History
Purchase Details
Home Financials for this Owner
Home Financials are based on the most recent Mortgage that was taken out on this home.Purchase Details
Home Financials for this Owner
Home Financials are based on the most recent Mortgage that was taken out on this home.Similar Homes in Norton, MA
Home Values in the Area
Average Home Value in this Area
Purchase History
| Date | Type | Sale Price | Title Company |
|---|---|---|---|
| Not Resolvable | $309,500 | -- | |
| Quit Claim Deed | $232,500 | -- | |
| Quit Claim Deed | $232,500 | -- |
Mortgage History
| Date | Status | Loan Amount | Loan Type |
|---|---|---|---|
| Open | $294,025 | New Conventional | |
| Previous Owner | $236,734 | New Conventional | |
| Previous Owner | $200,000 | No Value Available | |
| Previous Owner | $100,000 | No Value Available |
Property History
| Date | Event | Price | Change | Sq Ft Price |
|---|---|---|---|---|
| 08/19/2016 08/19/16 | Sold | $309,500 | -0.2% | $155 / Sq Ft |
| 07/11/2016 07/11/16 | Pending | -- | -- | -- |
| 06/24/2016 06/24/16 | Price Changed | $310,000 | -3.7% | $156 / Sq Ft |
| 06/15/2016 06/15/16 | For Sale | $322,000 | +38.8% | $162 / Sq Ft |
| 06/06/2013 06/06/13 | Sold | $232,000 | -3.3% | $116 / Sq Ft |
| 01/31/2013 01/31/13 | Pending | -- | -- | -- |
| 01/09/2013 01/09/13 | For Sale | $239,900 | -- | $120 / Sq Ft |
Tax History Compared to Growth
Tax History
| Year | Tax Paid | Tax Assessment Tax Assessment Total Assessment is a certain percentage of the fair market value that is determined by local assessors to be the total taxable value of land and additions on the property. | Land | Improvement |
|---|---|---|---|---|
| 2025 | $6,106 | $470,800 | $181,500 | $289,300 |
| 2024 | $5,808 | $448,500 | $172,900 | $275,600 |
| 2023 | $5,495 | $423,000 | $163,000 | $260,000 |
| 2022 | $5,323 | $373,300 | $148,200 | $225,100 |
| 2021 | $5,085 | $340,600 | $141,200 | $199,400 |
| 2020 | $4,896 | $330,800 | $137,000 | $193,800 |
| 2019 | $0 | $313,600 | $131,800 | $181,800 |
| 2018 | $43 | $301,600 | $131,800 | $169,800 |
| 2017 | $0 | $273,200 | $131,800 | $141,400 |
| 2016 | $4,070 | $260,700 | $131,800 | $128,900 |
| 2015 | $3,954 | $256,900 | $129,200 | $127,700 |
| 2014 | $3,756 | $244,400 | $123,100 | $121,300 |
Agents Affiliated with this Home
-

Seller's Agent in 2016
Katy Landolfi
Real Broker MA, LLC
(508) 208-7843
19 Total Sales
-
K
Buyer's Agent in 2016
Katherine Kesaris
Coldwell Banker Realty - Easton
-
C
Seller's Agent in 2013
Cheryl Walsh
C. Walsh Realty, Inc.
-
D
Buyer's Agent in 2013
Diane McCarter
Keller Williams Realty
Map
Source: MLS Property Information Network (MLS PIN)
MLS Number: 72023836
APN: NORT-000001-000000-000026
- 0 Kensington Rd
- 0 Knollwood & 0 Rear Kensington
- 6 Jameson Ct
- 104 Newcomb St Unit D
- 8 Essex St
- 1360 East St
- 6 Echo Hills Dr
- 108 Norton Ave Unit 24
- 108 Norton Ave Unit 4
- 19 Echo Hills Dr
- 32 Hilltop Ln Unit 2
- 129 N Washington St Unit 7
- 157 Highland St
- 0 Brook Pkwy
- 17 Shagbark Rd
- 796 Foundry St
- 34 Woodland Rd
- 227 Reservoir St Unit 4
- 8 Island Rd
- 21 Juniper Rd
