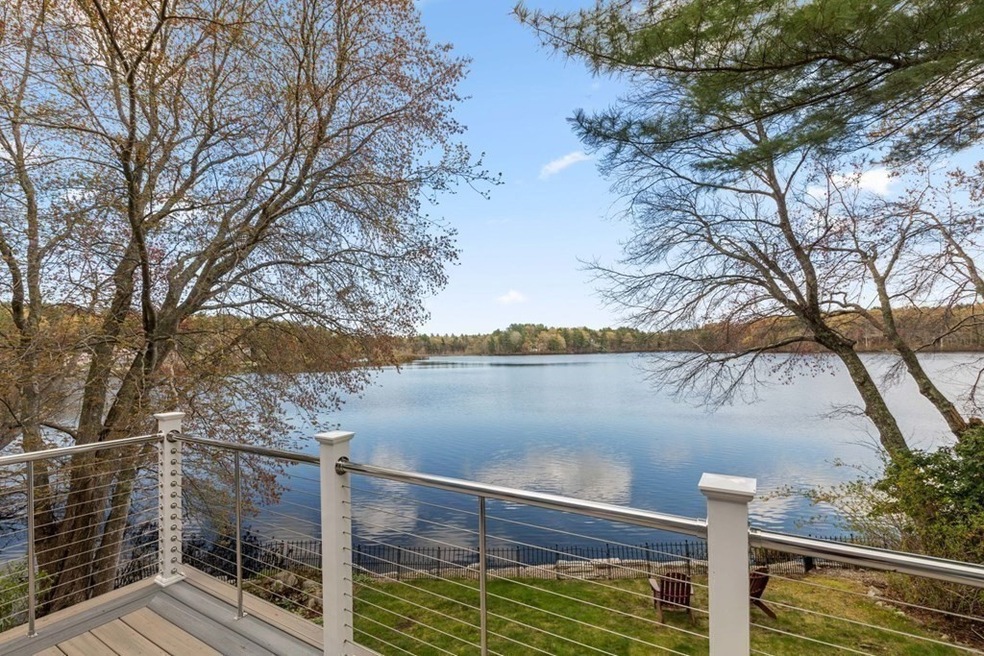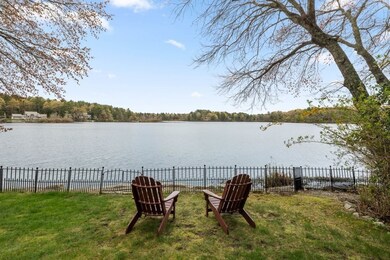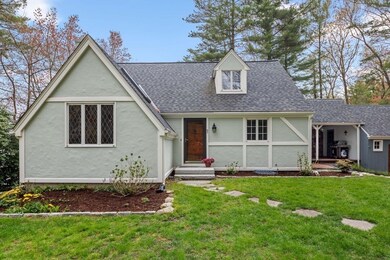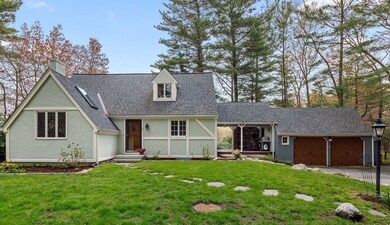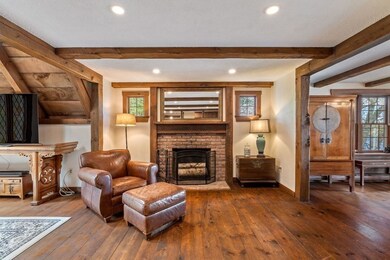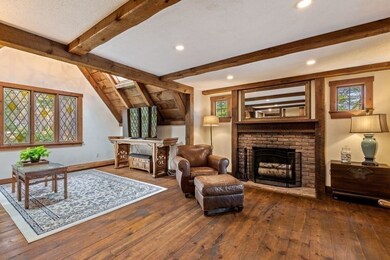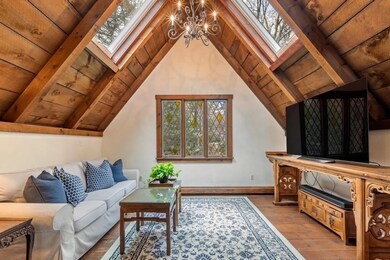
27 King Phillips Path Duxbury, MA 02332
Estimated Value: $1,057,000 - $1,259,000
Highlights
- Golf Course Community
- Scenic Views
- Cape Cod Architecture
- Alden School Rated A-
- Waterfront
- Deck
About This Home
As of June 2021Enjoy a waterfront lifestyle of fishing, kayaking, ice skating, and more from this quaint 3-bedroom 2-bath tudor style home located on a private lane overlooking the picturesque South River Reservoir - all just minutes from shopping, schools, beaches and commute. Outside relax with friends on the expansive deck, three levels of brick patio or fireplace set in the covered entry way all designed to maximize the views of the water and rejoice in the lovingly manicured landscape. Inside embrace the beauty and charm of wood floors, beamed ceilings and stained glass windows while enjoying the benefits of an updated kitchen and baths, an office with built in shelves, a handsome fireplaced living room with vaulted den/reading nook, adjacent dining room with slider to the deck and an expansive lower level walk-out family room. The second floor offers a front to back master bedroom, two additional modest bedrooms and a full bath. To complete the picture, there is a 2 car garage and storage shed.
Last Agent to Sell the Property
South Shore Sotheby's International Realty Listed on: 05/12/2021

Home Details
Home Type
- Single Family
Est. Annual Taxes
- $10,001
Year Built
- Built in 1970
Lot Details
- 3.1 Acre Lot
- Waterfront
- Property fronts a private road
- Near Conservation Area
- Private Streets
- Street terminates at a dead end
- Gentle Sloping Lot
- Property is zoned RC
Parking
- 2 Car Garage
- Driveway
- Open Parking
- Off-Street Parking
Home Design
- Cape Cod Architecture
- Tudor Architecture
- Frame Construction
- Shingle Roof
- Concrete Perimeter Foundation
Interior Spaces
- 2,175 Sq Ft Home
- Wainscoting
- Beamed Ceilings
- Vaulted Ceiling
- Skylights
- Recessed Lighting
- Decorative Lighting
- Bay Window
- Sliding Doors
- Living Room with Fireplace
- Dining Area
- Home Office
- Scenic Vista Views
- Storm Windows
- Washer and Electric Dryer Hookup
Kitchen
- Range
- Dishwasher
- Solid Surface Countertops
Flooring
- Wood
- Wall to Wall Carpet
- Ceramic Tile
Bedrooms and Bathrooms
- 3 Bedrooms
- Primary Bedroom on Main
- 2 Full Bathrooms
- Bathtub with Shower
- Separate Shower
Basement
- Basement Fills Entire Space Under The House
- Exterior Basement Entry
- Laundry in Basement
Outdoor Features
- Balcony
- Deck
- Covered patio or porch
- Rain Gutters
Location
- Property is near public transit
- Property is near schools
Schools
- Chandler/Alden Elementary School
- DMS Middle School
- DHS High School
Utilities
- Ductless Heating Or Cooling System
- 1 Cooling Zone
- Heating System Uses Oil
- Pellet Stove burns compressed wood to generate heat
- Baseboard Heating
- Oil Water Heater
- Private Sewer
Listing and Financial Details
- Assessor Parcel Number M:042 B:036 L:003,997798
Community Details
Recreation
- Golf Course Community
- Tennis Courts
- Community Pool
- Park
- Jogging Path
- Bike Trail
Additional Features
- No Home Owners Association
- Shops
Ownership History
Purchase Details
Home Financials for this Owner
Home Financials are based on the most recent Mortgage that was taken out on this home.Purchase Details
Home Financials for this Owner
Home Financials are based on the most recent Mortgage that was taken out on this home.Similar Homes in Duxbury, MA
Home Values in the Area
Average Home Value in this Area
Purchase History
| Date | Buyer | Sale Price | Title Company |
|---|---|---|---|
| Siqueira Marcelo | $856,000 | None Available | |
| Baruffi Stephen L | $649,900 | -- |
Mortgage History
| Date | Status | Borrower | Loan Amount |
|---|---|---|---|
| Open | Siqueira Marcelo | $750,000 | |
| Previous Owner | Chen Donna C | $100,000 | |
| Previous Owner | Chen Donna C | $410,500 | |
| Previous Owner | Dunphy Richard S | $416,000 | |
| Previous Owner | Dunphy Richard S | $400,000 | |
| Previous Owner | Dunphy Richard S | $100,000 |
Property History
| Date | Event | Price | Change | Sq Ft Price |
|---|---|---|---|---|
| 06/28/2021 06/28/21 | Sold | $856,000 | +11.3% | $394 / Sq Ft |
| 05/18/2021 05/18/21 | Pending | -- | -- | -- |
| 05/12/2021 05/12/21 | For Sale | $769,000 | 0.0% | $354 / Sq Ft |
| 06/14/2019 06/14/19 | Rented | $3,000 | 0.0% | -- |
| 04/27/2019 04/27/19 | Under Contract | -- | -- | -- |
| 09/10/2018 09/10/18 | For Rent | $3,000 | -- | -- |
Tax History Compared to Growth
Tax History
| Year | Tax Paid | Tax Assessment Tax Assessment Total Assessment is a certain percentage of the fair market value that is determined by local assessors to be the total taxable value of land and additions on the property. | Land | Improvement |
|---|---|---|---|---|
| 2025 | $9,786 | $965,100 | $493,500 | $471,600 |
| 2024 | $9,333 | $927,700 | $458,500 | $469,200 |
| 2023 | $8,884 | $831,100 | $476,700 | $354,400 |
| 2022 | $9,871 | $768,800 | $468,400 | $300,400 |
| 2021 | $10,001 | $690,700 | $390,900 | $299,800 |
| 2020 | $10,305 | $702,900 | $394,000 | $308,900 |
| 2019 | $9,420 | $641,700 | $328,900 | $312,800 |
| 2018 | $9,126 | $602,000 | $306,000 | $296,000 |
| 2017 | $9,011 | $581,000 | $286,100 | $294,900 |
| 2016 | $9,035 | $581,000 | $286,100 | $294,900 |
| 2015 | $8,504 | $545,100 | $250,200 | $294,900 |
Agents Affiliated with this Home
-
Liz Bone Team
L
Seller's Agent in 2021
Liz Bone Team
South Shore Sotheby's International Realty
(781) 934-2000
283 Total Sales
-
Debbie Scanlon

Buyer's Agent in 2021
Debbie Scanlon
Conway - Mansfield
(508) 965-7155
91 Total Sales
Map
Source: MLS Property Information Network (MLS PIN)
MLS Number: 72830138
APN: DUXB-000042-000036-000003
- 749 Franklin St
- 608 Chandler St
- 230 Lincoln St
- 96 Union Bridge Rd
- 225 Lincoln St Unit B1
- 635 West St
- 153 Delorenzo Dr
- 521 West St Unit 16
- 62 Bianca Rd
- 30 Alexander Way
- 11 Fieldstone Farm Way
- 15 Fieldstone Farm Way
- 45 Elis Ln
- 167 Cross St
- 22 Fordville Rd
- 621 Lincoln St
- 62 Teakettle Ln
- 25 Coles Orchard
- 0 East St
- 11 Cordwood Path
- 27 King Phillips Path
- 37 King Phillips Path
- 39 King Phillips Path
- 21 King Phillips Path
- 61 King Phillips Path
- 38 King Phillips Path
- 18 King Phillips Path
- 18 King Phillips Path Unit 1
- 5 Indian Cove
- 5 Indian Cove
- 50 King Phillips Path
- 375 Congress St
- 337 Congress St
- 6 Ryans Ln
- 13 Indian Cove
- 346 Congress St
- 378 Congress St
- 378 Congress St Unit 378
- 10 Ryans Ln
- 411 Congress St
