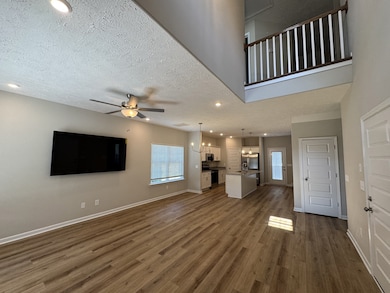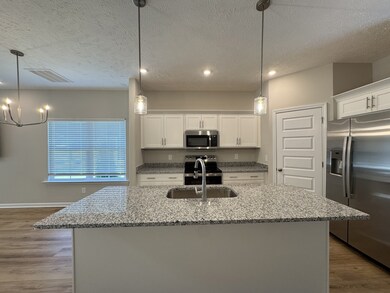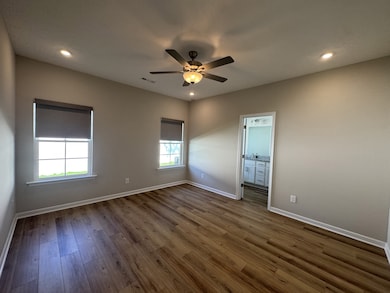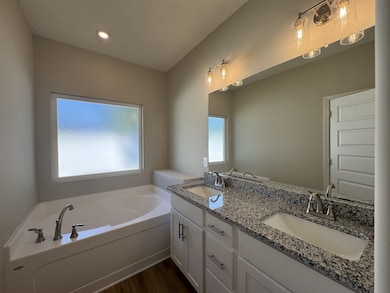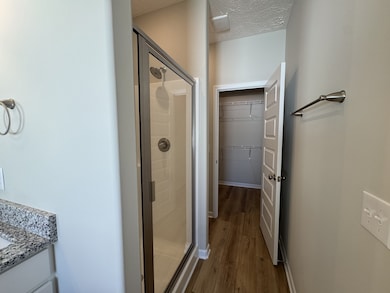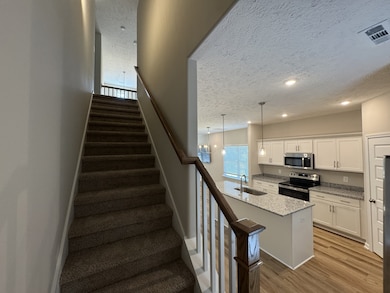27 Laurel View St Manchester, TN 37355
Estimated payment $2,809/month
Highlights
- No HOA
- Walk-In Closet
- Ceiling Fan
- 2 Car Attached Garage
- Central Heating and Cooling System
- Carpet
About This Home
This is the MODEL HOME for Laurel View. The Brittany Plan – This beautiful home features a main-level master suite with granite countertops in both the kitchen and master bath. The kitchen is equipped with stainless steel appliances (refrigerator not included). Enjoy a spacious 2-car garage with an epoxy-coated floor, tankless water heater, and a charming covered front porch. Builder covers all closing costs when using the preferred lender and title company. Come see it today, or reach out for info on a ground-up presale!
Listing Agent
Harney Realty, LLC Brokerage Phone: 6159620617 License #333577 Listed on: 06/19/2025
Open House Schedule
-
Saturday, December 13, 202510:00 am to 6:00 pm12/13/2025 10:00:00 AM +00:0012/13/2025 6:00:00 PM +00:00Contact onsite agent Jonathan Golchi (615)477-2295 for entry instructionsAdd to Calendar
-
Monday, December 15, 202510:00 am to 6:00 pm12/15/2025 10:00:00 AM +00:0012/15/2025 6:00:00 PM +00:00Contact onsite agent Jonathan Golchi (615)477-2295 for entry instructionsAdd to Calendar
Home Details
Home Type
- Single Family
Year Built
- Built in 2025
Parking
- 2 Car Attached Garage
- Front Facing Garage
Home Design
- Brick Exterior Construction
Interior Spaces
- 1,952 Sq Ft Home
- Property has 2 Levels
- Ceiling Fan
Kitchen
- Microwave
- Dishwasher
- Disposal
Flooring
- Carpet
- Vinyl
Bedrooms and Bathrooms
- 3 Bedrooms | 1 Main Level Bedroom
- Walk-In Closet
Schools
- North Coffee Elementary School
- Coffee County Middle School
- Coffee County Central High School
Utilities
- Central Heating and Cooling System
Community Details
- No Home Owners Association
- Laurel View Subdivision
Listing and Financial Details
- Tax Lot 1
Map
Home Values in the Area
Average Home Value in this Area
Property History
| Date | Event | Price | List to Sale | Price per Sq Ft |
|---|---|---|---|---|
| 06/19/2025 06/19/25 | For Sale | $449,900 | -- | $230 / Sq Ft |
Source: Realtracs
MLS Number: 2920755
- 37 Laurel View St
- 57 Laurel View St
- 69 Laurel View St
- 23 Country Cir
- 461 Hendrixson Dr
- 807 Perrigan Ln
- 210 Rigney Dr
- 207 Glenburg Dr
- 163 Stonehenge Ln
- 100 Phillips Dr
- 287 Fredonia Rd
- 1989 Elevation JKL Plan at Stonehenge
- 1726 Elevation JKL Plan at Stonehenge
- 1615 Elevation ABC Plan at Stonehenge
- 1824 Elevation JKL Plan at Stonehenge
- 1258 Stonehenge Plan at Stonehenge
- 2073 Elevation JKL Plan at Stonehenge
- 1624 Elevation JKL Plan at Stonehenge
- Henry Plan at Stonehenge
- 1315 Elevation JKL Plan at Stonehenge
- 58 Hayfield Square
- 114 Parks St Unit 1-18
- 35 Elm St
- 1700 Summer St
- 1316-1346 Willow Dr
- 1558 S Spring St
- 1516 Hills Chapel Rd
- 1508 Bartlett Dr
- 183 Rogers Dr
- 480 Skinner Flat Rd
- 53 Coventry Ct
- 2948 Farrar Hill Rd
- 92 Ghea Rd
- 4140 Riley Creek Rd
- 303 Twelve Oaks Rd
- 115 Freeman St Unit A
- 151 Freeman St
- 913 E Lincoln St Unit 913
- 603 General St
- 401 N Polk St

