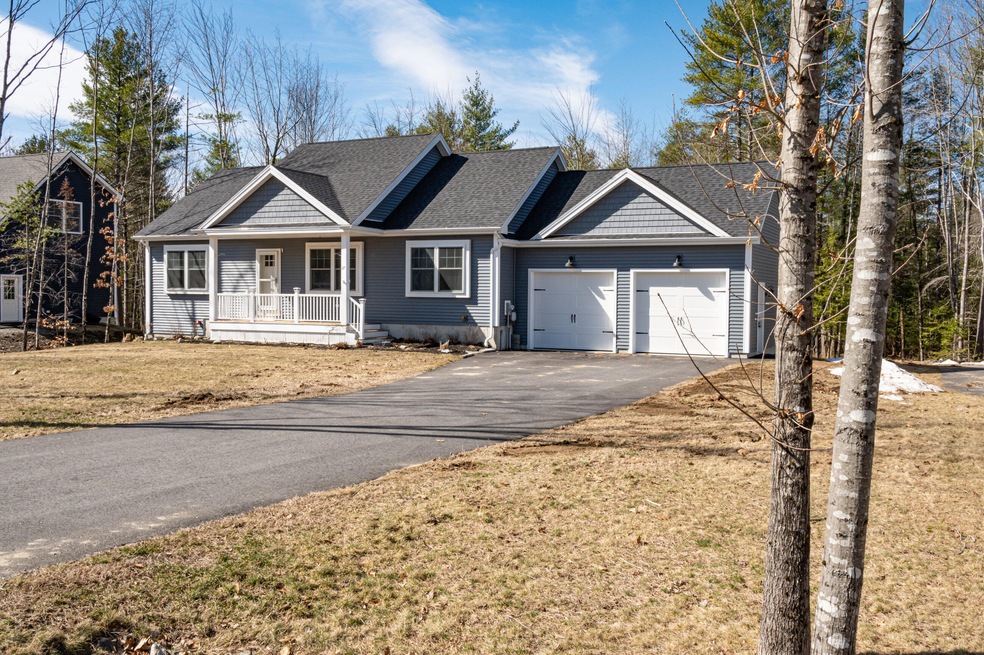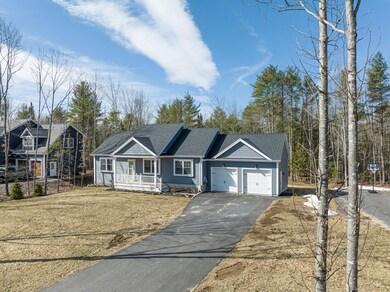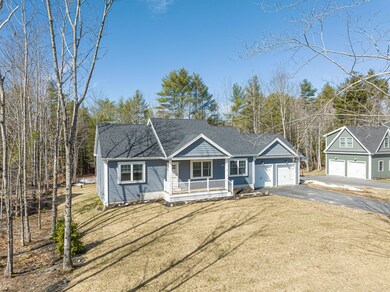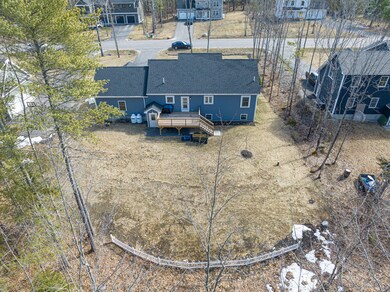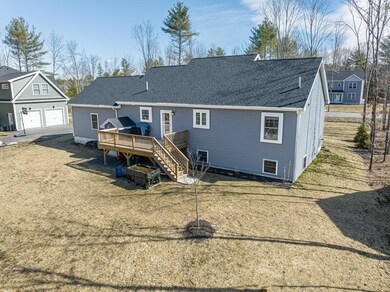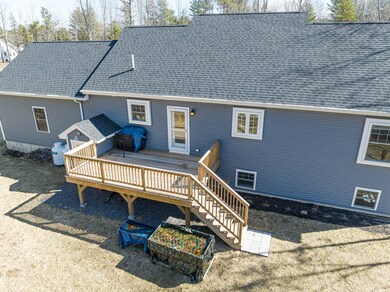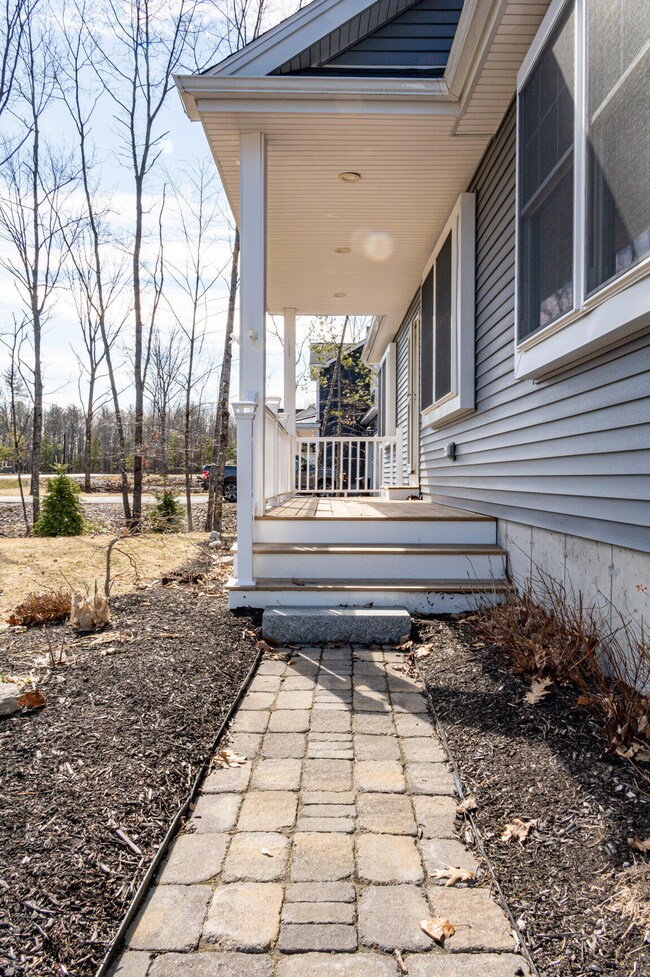
$465,000
- 3 Beds
- 2 Baths
- 1,176 Sq Ft
- 19 Twoey Dr
- Windham, ME
Wonderfully Maintained Ranch In A Desirable Windham Neighborhood. Open concept kitchen/living/dining area, great backyard, primary bedroom suite with attached full bath. Spacious kitchen with cathedral ceilings, center island, and sharp black Whirlpool appliances. Wood and tile flooring, back deck overlooks a great backyard. Gas fireplace in the living room. Full basement sets up well to be
Harrison Wolfington Your Home Sold Guaranteed Realty
