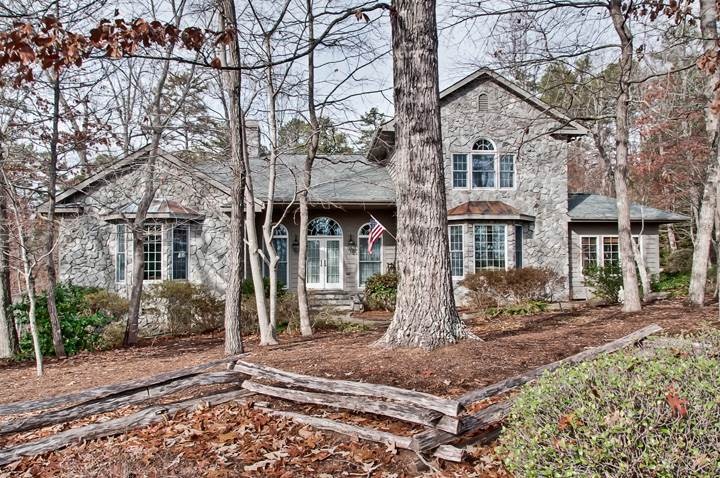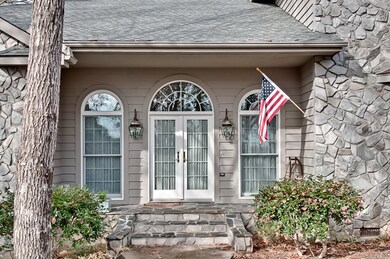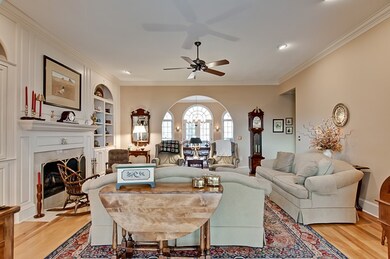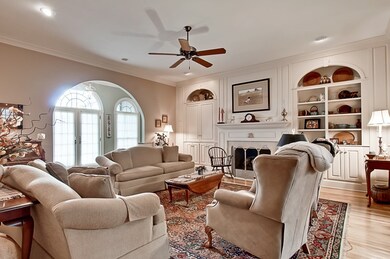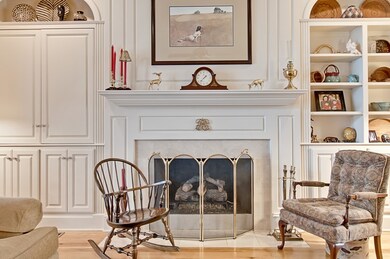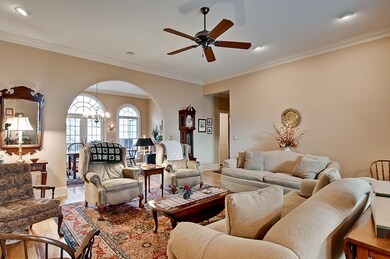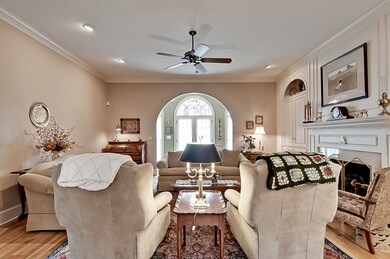
Estimated Value: $807,000 - $964,000
Highlights
- Water Views
- Boat Dock
- Water Access
- Walhalla Middle School Rated A-
- Golf Course Community
- Boat Ramp
About This Home
As of September 2017The beautiful North Carolina Blue Stone covering the front of the house is only a hint of the elegance and quality waiting inside. As you enter the warm and inviting front hallway you are struck by the architectural style, quality and attention to detail apparent throughout. From the wide plank Chestnut hardwood floors, crown molding throughout, 10 foot ceilings and custom crafted cabinets, this home welcomes you to luxury living at its finest. The main floor master bedroom suite offers his-and-her walk-in closets. The large master bath offers both a walk-in steam shower and a whirlpool tub. The gourmet kitchen features a center island, gas cook top, granite counter top, custom made Maple cabinets, a walk-in pantry and an antique brick fireplace to warm you on cold mornings. The inviting sunroom immediately adjacent to the kitchen is an inviting place to relax after a busy day’s activity. The layout of the main level is completed with a half bath, a wet bar area off the kitchen, a large laundry room with a desk/computer work station and lastly, a library/office with built in bookcases, cabinets and bay window. The second story adds two spacious bedrooms and bathroom. There is also a large 14x24 floored attic are currently used for storage but suitable to being converted in to a bonus room. The basement beneath the house is accessible from the outside through a door at the rear of the house. This area has a concrete floor and sink. It is well suited for storage or a workshop. This beautiful Keowee Key home is just the right size and style for your next adventure. Come make it yours.
Last Listed By
Jim Van Senus
1st Choice Realty @ Keowee Key License #41482 Listed on: 01/18/2017
Home Details
Home Type
- Single Family
Est. Annual Taxes
- $1,967
Year Built
- Built in 2000
Lot Details
- 0.47 Acre Lot
- Corner Lot
- Level Lot
- Wooded Lot
- Landscaped with Trees
HOA Fees
- $328 Monthly HOA Fees
Parking
- 2 Car Attached Garage
- Garage Door Opener
- Driveway
Home Design
- Contemporary Architecture
- Wood Siding
- Stone
Interior Spaces
- 3,220 Sq Ft Home
- 2-Story Property
- Wet Bar
- Central Vacuum
- Bookcases
- Tray Ceiling
- Cathedral Ceiling
- Ceiling Fan
- Multiple Fireplaces
- Gas Log Fireplace
- Bay Window
- Separate Formal Living Room
- Dining Room
- Home Office
- Sun or Florida Room
- Water Views
- Crawl Space
Kitchen
- Breakfast Room
- Dishwasher
- Granite Countertops
- Disposal
Flooring
- Wood
- Carpet
- Ceramic Tile
- Vinyl
Bedrooms and Bathrooms
- 3 Bedrooms
- Main Floor Bedroom
- Primary bedroom located on second floor
- Walk-In Closet
- Bathroom on Main Level
- Dual Sinks
- Hydromassage or Jetted Bathtub
- Steam Shower
- Separate Shower
Laundry
- Laundry Room
- Dryer
- Washer
Outdoor Features
- Water Access
- Boat Ramp
- Patio
- Front Porch
Schools
- Keowee Elementary School
- Walhalla Middle School
- Walhalla High School
Utilities
- Cooling Available
- Forced Air Zoned Heating System
- Heat Pump System
- Underground Utilities
- Propane
- Private Water Source
- Private Sewer
- Cable TV Available
Additional Features
- Low Threshold Shower
- Outside City Limits
- Horses Allowed On Property
Listing and Financial Details
- Tax Lot 21/055
- Assessor Parcel Number 111-19-01-055
Community Details
Overview
- Association fees include golf, pool(s), recreation facilities, security, ground maintenance
- Built by English
- Keowee Key Subdivision
Amenities
- Common Area
- Sauna
- Clubhouse
- Community Storage Space
Recreation
- Boat Dock
- Community Boat Facilities
- Golf Course Community
- Tennis Courts
- Community Playground
- Fitness Center
- Community Pool
- Trails
Security
- Gated Community
Similar Homes in Salem, SC
Home Values in the Area
Average Home Value in this Area
Property History
| Date | Event | Price | Change | Sq Ft Price |
|---|---|---|---|---|
| 09/05/2017 09/05/17 | Sold | $480,000 | -9.4% | $149 / Sq Ft |
| 07/21/2017 07/21/17 | Pending | -- | -- | -- |
| 01/18/2017 01/18/17 | For Sale | $529,900 | -- | $165 / Sq Ft |
Tax History Compared to Growth
Tax History
| Year | Tax Paid | Tax Assessment Tax Assessment Total Assessment is a certain percentage of the fair market value that is determined by local assessors to be the total taxable value of land and additions on the property. | Land | Improvement |
|---|---|---|---|---|
| 2024 | $2,240 | $20,301 | $1,086 | $19,215 |
| 2023 | $2,266 | $20,301 | $1,086 | $19,215 |
| 2022 | $2,266 | $20,301 | $1,086 | $19,215 |
| 2021 | $2,170 | $19,248 | $1,086 | $18,162 |
| 2020 | $2,170 | $19,248 | $1,086 | $18,162 |
| 2019 | $2,170 | $0 | $0 | $0 |
| 2018 | $6,825 | $0 | $0 | $0 |
| 2017 | $1,967 | $0 | $0 | $0 |
| 2016 | $1,967 | $0 | $0 | $0 |
| 2015 | -- | $0 | $0 | $0 |
| 2014 | -- | $18,471 | $3,188 | $15,284 |
| 2013 | -- | $0 | $0 | $0 |
Agents Affiliated with this Home
-
J
Seller's Agent in 2017
Jim Van Senus
1st Choice Realty @ Keowee Key
Map
Source: Western Upstate Multiple Listing Service
MLS Number: 20183648
APN: 111-19-01-055
- 499 Tall Ship Dr Unit 333
- 499 Tall Ship Dr Unit 233
- 495 Tall Ship Dr
- 491 Tall Ship Dr Unit 326
- 487 Tall Ship Dr Unit 323
- 487 Tall Ship Dr Unit 225
- 515 N Flagship Dr
- 6 Crest Dr
- 4 Point North Dr Unit Natures View Drive
- 4 Point North Dr Unit Whisper Lane
- 34 Blowing Fresh Dr
- 21 Tradewinds Way
- 21 Eastern Point
- 2 Westwind Ct
- 3 Harbour View Dr
- 3 Anchorage Ln Unit 3
- 221 Night Cap Ln
- 21 Starboard Tack Dr
- 1000 Captains Cove Ct
- 1000-2 Captain's Cove Ct
- 27 Lighthouse Way Dr
- 25 Lighthouse Way Dr
- 29 Lighthouse Way Dr
- 29 Lighthouse Way Dr Unit 21/054
- 1 Shiplight Ct
- 23 Lighthouse Way Dr Unit Keowee Key
- 23 Lighthouse Way Dr
- 2 Shiplight Ct
- 30 Lighthouse Way Dr
- 31 Lighthouse Way Dr
- 2 Beacon Dr
- 2 Beacon Dr
- 38 Lighthouse Way Dr
- 28 Lighthouse Way Dr
- 33 Lighthouse Way Dr
- 36 Lighthouse Way Dr Unit 21, lot 37
- 36 Lighthouse Way Dr Unit 21/037
- 36 Lighthouse Way Dr
- 21/15 Lighthouse Wy & N Flagshp
- 4 Shiplight Ct
