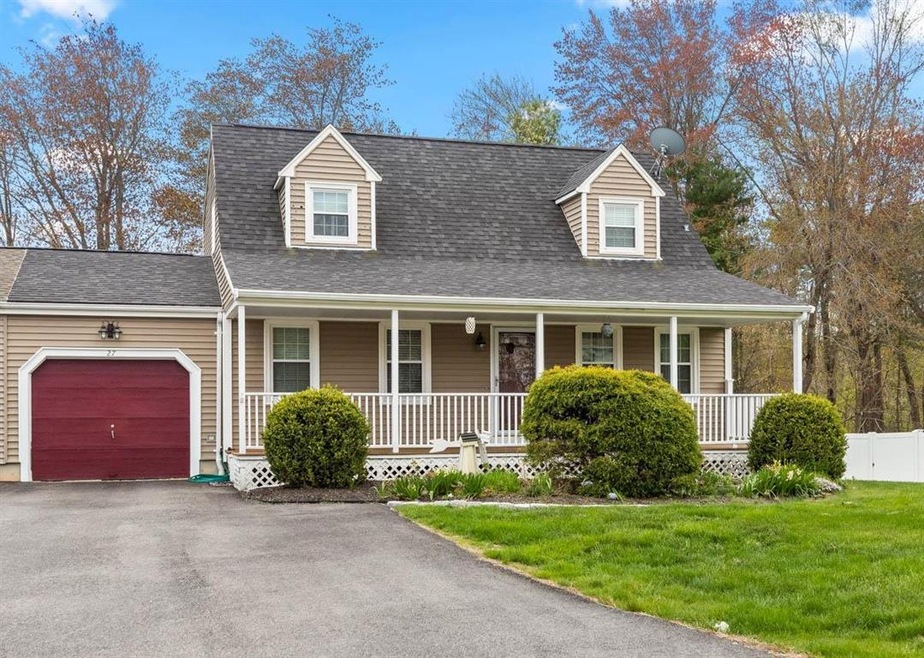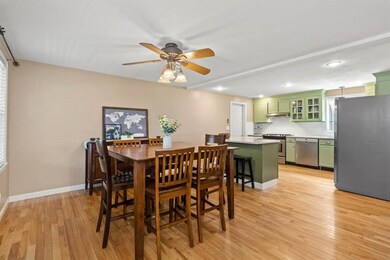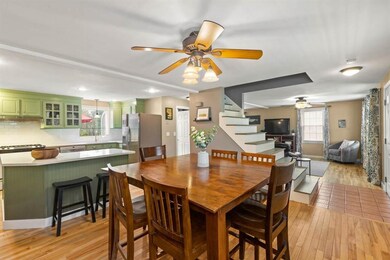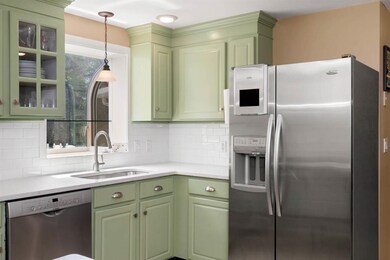
27 Maple Ridge Rd Seabrook, NH 03874
Highlights
- Deck
- 1 Car Attached Garage
- Garden
- Porch
- Kitchen Island
- Forced Air Heating System
About This Home
As of June 2021Looking for single family living but at condo prices? Look no further! This Cape Style Condex unit in a desirable subdivision feels like a single family home with it's large, private front and back yard. No condo fee so share only in the annual cost of master insurance. Enter through your huge farmers porch and be greeted by an open concept first floor with hardwood flooring. The updated kitchen features brand new quartz countertops and tiled backsplash as well as stainless steel appliances and a large kitchen island. The living room is extra large and leads out to the 3 season sunroom. The bedrooms and full bathroom are located on the second level. Don't miss the stunning finished basement that offers a built in bar top area and a full walk-out to the back yard. The extra large backyard is fully fenced-in features a firepit area and a huge back deck! Additional features include the one-car garage, tankless hot water, natural gas, and public water/sewer. Located in a quiet neighborhood yet still close to I-95, making for an excellent location for commuters. Showings take place by appointment only beginning Friday, May 14th. Offers due Monday, May 17th at 5:00pm. Don't miss this fantastic offering! Buyers to verify all square footage/measurements.
Last Agent to Sell the Property
RE/MAX Bentley's License #068232 Listed on: 05/12/2021

Property Details
Home Type
- Condominium
Est. Annual Taxes
- $4,345
Year Built
- Built in 1996
Lot Details
- Property is Fully Fenced
- Lot Sloped Up
- Garden
HOA Fees
- $63 Monthly HOA Fees
Parking
- 1 Car Attached Garage
Home Design
- Concrete Foundation
- Wood Frame Construction
- Shingle Roof
- Vinyl Siding
Interior Spaces
- 2-Story Property
- Combination Kitchen and Dining Room
Kitchen
- Gas Range
- Range Hood
- Dishwasher
- Kitchen Island
Bedrooms and Bathrooms
- 3 Bedrooms
Laundry
- Dryer
- Washer
Finished Basement
- Walk-Out Basement
- Interior and Exterior Basement Entry
Outdoor Features
- Deck
- Porch
Utilities
- Forced Air Heating System
- Heating System Uses Natural Gas
- 100 Amp Service
- Gas Available
- Natural Gas Water Heater
- High Speed Internet
Community Details
- Tremblay Place Iii Condos
Listing and Financial Details
- Exclusions: See inclusion/exclusion sheet.
- Legal Lot and Block 150 / 37
Ownership History
Purchase Details
Home Financials for this Owner
Home Financials are based on the most recent Mortgage that was taken out on this home.Purchase Details
Home Financials for this Owner
Home Financials are based on the most recent Mortgage that was taken out on this home.Purchase Details
Home Financials for this Owner
Home Financials are based on the most recent Mortgage that was taken out on this home.Similar Home in Seabrook, NH
Home Values in the Area
Average Home Value in this Area
Purchase History
| Date | Type | Sale Price | Title Company |
|---|---|---|---|
| Warranty Deed | $369,933 | -- | |
| Warranty Deed | $247,500 | -- | |
| Warranty Deed | $247,500 | -- | |
| Deed | $272,000 | -- | |
| Deed | $272,000 | -- |
Mortgage History
| Date | Status | Loan Amount | Loan Type |
|---|---|---|---|
| Open | $299,600 | Stand Alone Refi Refinance Of Original Loan | |
| Closed | $220,000 | New Conventional | |
| Previous Owner | $182,000 | Purchase Money Mortgage | |
| Closed | $0 | No Value Available |
Property History
| Date | Event | Price | Change | Sq Ft Price |
|---|---|---|---|---|
| 06/25/2021 06/25/21 | Sold | $438,000 | +9.5% | $326 / Sq Ft |
| 05/17/2021 05/17/21 | Pending | -- | -- | -- |
| 05/12/2021 05/12/21 | For Sale | $399,900 | +61.6% | $298 / Sq Ft |
| 01/01/2014 01/01/14 | Sold | $247,500 | -4.8% | $186 / Sq Ft |
| 11/18/2013 11/18/13 | Pending | -- | -- | -- |
| 05/20/2013 05/20/13 | For Sale | $259,900 | -- | $195 / Sq Ft |
Tax History Compared to Growth
Tax History
| Year | Tax Paid | Tax Assessment Tax Assessment Total Assessment is a certain percentage of the fair market value that is determined by local assessors to be the total taxable value of land and additions on the property. | Land | Improvement |
|---|---|---|---|---|
| 2024 | $5,699 | $486,300 | $208,900 | $277,400 |
| 2023 | $5,816 | $385,400 | $170,200 | $215,200 |
| 2022 | $5,107 | $385,400 | $170,200 | $215,200 |
| 2021 | $4,876 | $355,100 | $154,700 | $200,400 |
| 2020 | $4,345 | $272,100 | $123,800 | $148,300 |
| 2019 | $4,286 | $272,100 | $123,800 | $148,300 |
| 2018 | $4,253 | $261,700 | $113,400 | $148,300 |
| 2017 | $3,946 | $242,800 | $94,500 | $148,300 |
| 2016 | $3,591 | $242,800 | $94,500 | $148,300 |
| 2015 | $3,270 | $221,100 | $88,500 | $132,600 |
| 2014 | $3,376 | $221,100 | $88,500 | $132,600 |
| 2013 | $3,376 | $221,100 | $88,500 | $132,600 |
Agents Affiliated with this Home
-
Brian Cossette

Seller's Agent in 2021
Brian Cossette
RE/MAX Bentley's
(603) 988-7497
2 in this area
74 Total Sales
-
Jill Colby Re

Buyer's Agent in 2021
Jill Colby Re
East Key Realty
(603) 686-2269
4 in this area
63 Total Sales
-
Brad Boisvert
B
Seller's Agent in 2014
Brad Boisvert
EXP Realty
(603) 235-7688
49 Total Sales
Map
Source: PrimeMLS
MLS Number: 4860291
APN: SEAB-000002-000037-000150
- 22 Maple Ridge Rd
- 462 New Zealand Rd
- 147 Weare Rd
- 17 Riley Rd
- 51 Locust St
- 253 Amesbury Rd
- 95 Lillian Ave
- 27 Stacey Ave
- 23 Greenleaf Dr
- 195 Amesbury Rd
- 96 Folly Mill Rd
- 14 Lamprey Rd
- 8 Wadleigh Ln
- 21 Woodman Rd
- 46 Kensington Rd
- 2 Birch Dr
- 1 Brown Ave Unit 2-51
- 63 Drinkwater Rd
- 100 Congress St
- 11 Whittier Meadows Dr Unit 11






