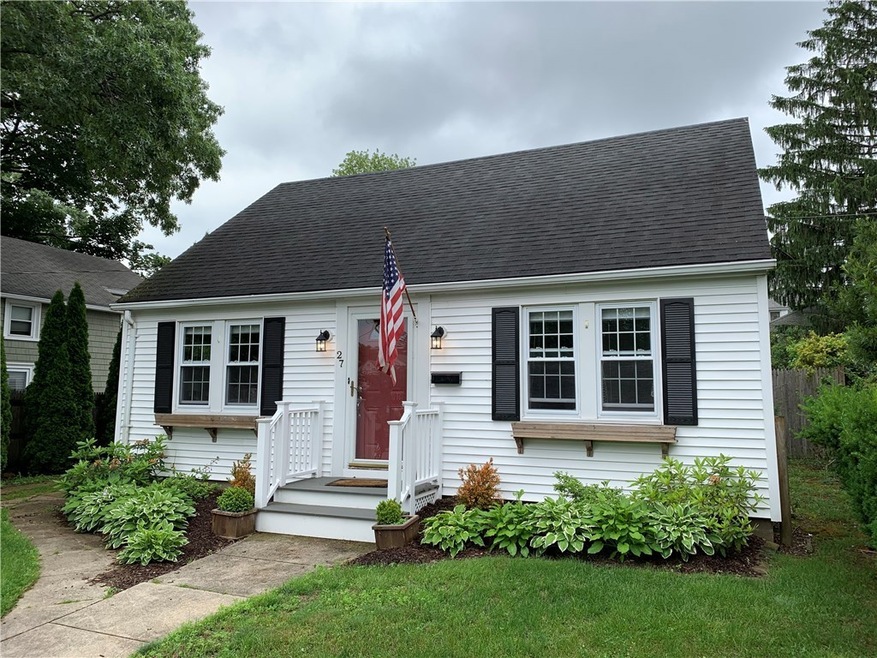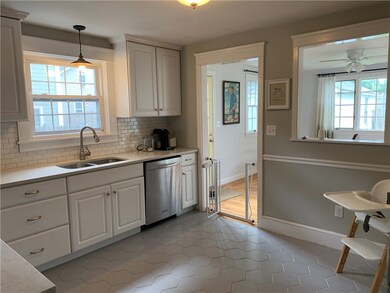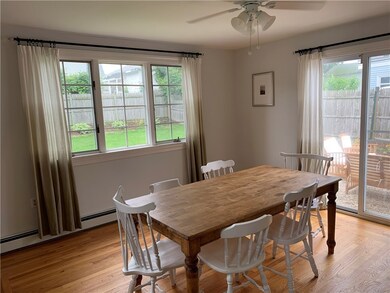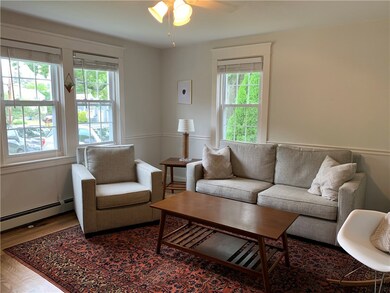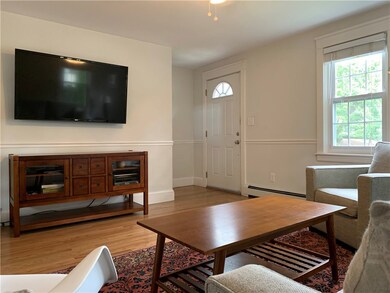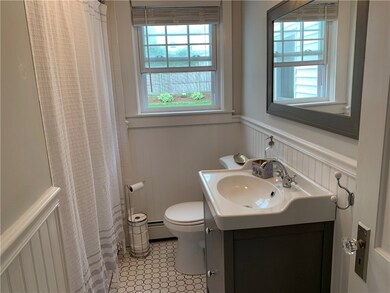
27 Mapleton St Cranston, RI 02910
Eden Park NeighborhoodHighlights
- Cape Cod Architecture
- Recreation Facilities
- Bathtub with Shower
- Wood Flooring
- 1 Car Detached Garage
- 3-minute walk to Waterman Park
About This Home
As of August 2019Impeccable Cape Cod style dwelling that's loaded with updates. Tastefully updated kitchen featuring granite counters and stainless steel appliances. Completely renovated full bathroom on the main level and half bathroom on the second. The hardwood floors on the main level were recently refinished and the second floor carpeting (over hardwood floors) was recently replaced. The entire interior has been freshly painted. The exterior of the dwelling has been vinyl sided and the windows were replaced. The gas boiler was replaced 7 years ago and the roof was replaced 9 years ago. The fenced back yard features a pea stone patio and a 1 car detached garage. Come take a look.
Last Agent to Sell the Property
Aaron Fergola
Compass License #RES.0030098 Listed on: 06/19/2019

Last Buyer's Agent
Deborah Giannini
Home Details
Home Type
- Single Family
Est. Annual Taxes
- $4,317
Year Built
- Built in 1947
Lot Details
- 6,353 Sq Ft Lot
- Fenced
- Property is zoned A6
Parking
- 1 Car Detached Garage
Home Design
- Cape Cod Architecture
- Vinyl Siding
- Concrete Perimeter Foundation
Interior Spaces
- 1,402 Sq Ft Home
- 2-Story Property
Kitchen
- Oven
- Range
- Microwave
- Dishwasher
Flooring
- Wood
- Carpet
- Ceramic Tile
Bedrooms and Bathrooms
- 4 Bedrooms
- Bathtub with Shower
Unfinished Basement
- Basement Fills Entire Space Under The House
- Interior Basement Entry
Location
- Property near a hospital
Utilities
- No Cooling
- Heating System Uses Gas
- Baseboard Heating
- 100 Amp Service
- Tankless Water Heater
Listing and Financial Details
- Tax Lot 1871
- Assessor Parcel Number 27MAPLETONSTCRAN
Community Details
Amenities
- Shops
- Public Transportation
Recreation
- Recreation Facilities
Ownership History
Purchase Details
Home Financials for this Owner
Home Financials are based on the most recent Mortgage that was taken out on this home.Purchase Details
Home Financials for this Owner
Home Financials are based on the most recent Mortgage that was taken out on this home.Purchase Details
Purchase Details
Purchase Details
Home Financials for this Owner
Home Financials are based on the most recent Mortgage that was taken out on this home.Similar Homes in the area
Home Values in the Area
Average Home Value in this Area
Purchase History
| Date | Type | Sale Price | Title Company |
|---|---|---|---|
| Warranty Deed | $259,000 | -- | |
| Warranty Deed | $160,000 | -- | |
| Deed | $107,500 | -- | |
| Foreclosure Deed | $203,000 | -- | |
| Warranty Deed | $113,000 | -- |
Mortgage History
| Date | Status | Loan Amount | Loan Type |
|---|---|---|---|
| Open | $251,230 | Purchase Money Mortgage | |
| Closed | $251,230 | Purchase Money Mortgage | |
| Previous Owner | $152,000 | No Value Available | |
| Previous Owner | $233,750 | No Value Available | |
| Previous Owner | $202,500 | No Value Available | |
| Previous Owner | $96,000 | No Value Available |
Property History
| Date | Event | Price | Change | Sq Ft Price |
|---|---|---|---|---|
| 08/15/2019 08/15/19 | Sold | $259,000 | 0.0% | $185 / Sq Ft |
| 07/16/2019 07/16/19 | Pending | -- | -- | -- |
| 06/19/2019 06/19/19 | For Sale | $259,000 | +61.9% | $185 / Sq Ft |
| 08/31/2012 08/31/12 | Sold | $160,000 | -15.7% | $89 / Sq Ft |
| 08/01/2012 08/01/12 | Pending | -- | -- | -- |
| 08/01/2011 08/01/11 | For Sale | $189,900 | -- | $105 / Sq Ft |
Tax History Compared to Growth
Tax History
| Year | Tax Paid | Tax Assessment Tax Assessment Total Assessment is a certain percentage of the fair market value that is determined by local assessors to be the total taxable value of land and additions on the property. | Land | Improvement |
|---|---|---|---|---|
| 2024 | $4,355 | $320,000 | $109,500 | $210,500 |
| 2023 | $4,309 | $228,000 | $72,100 | $155,900 |
| 2022 | $4,220 | $228,000 | $72,100 | $155,900 |
| 2021 | $4,104 | $228,000 | $72,100 | $155,900 |
| 2020 | $3,909 | $188,200 | $68,700 | $119,500 |
| 2019 | $3,909 | $188,200 | $68,700 | $119,500 |
| 2018 | $3,819 | $188,200 | $68,700 | $119,500 |
| 2017 | $3,721 | $162,200 | $61,800 | $100,400 |
| 2016 | $3,641 | $162,200 | $61,800 | $100,400 |
| 2015 | $3,641 | $162,200 | $61,800 | $100,400 |
| 2014 | $3,597 | $157,500 | $61,800 | $95,700 |
Agents Affiliated with this Home
-
A
Seller's Agent in 2019
Aaron Fergola
Compass
-
D
Buyer's Agent in 2019
Deborah Giannini
-
M
Seller's Agent in 2012
Michael Jones
REAL ESTATE ONE
Map
Source: State-Wide MLS
MLS Number: 1227243
APN: CRAN-000005-000004-001871
- 21 Hemlock Ave
- 55 Philmont Ave
- 31 Myrtle Ave
- 71 Philmont Ave
- 85 Hemlock Ave
- 109 Fordson Ave
- 119 Myrtle Ave
- 15 Broadmoor Rd
- 65 Howland Rd
- 130 Fordson Ave Unit 3
- 73 Allen Ave
- 101 Waldron Ave
- 8 Somerset Rd
- 11 Branch Ave
- 150 Riverside Ave
- 75 Autumn St
- 15 Spruce Ave
- 64 Chestnut Ave
- 322 Garden City Dr
- 174 Lawnacre Dr
