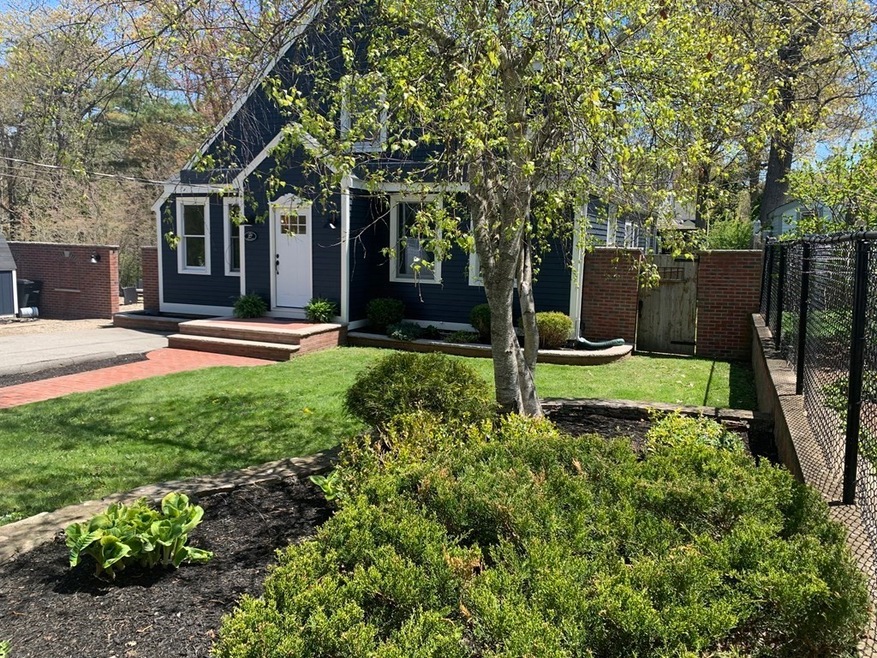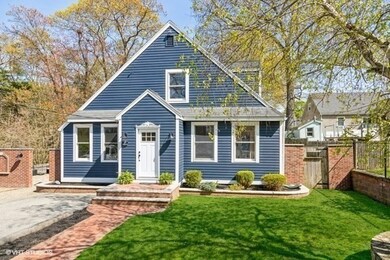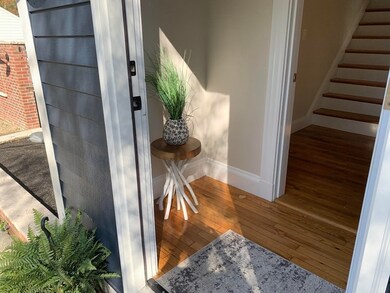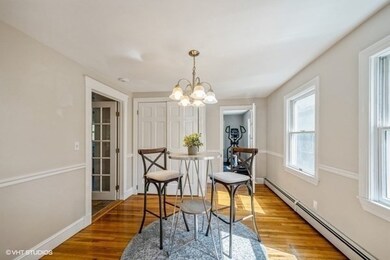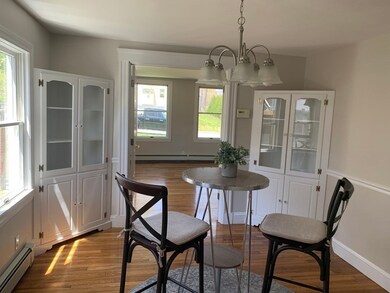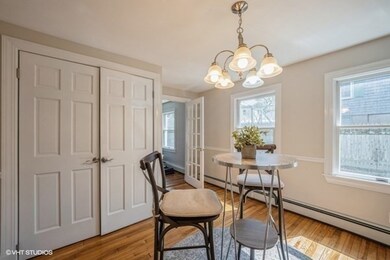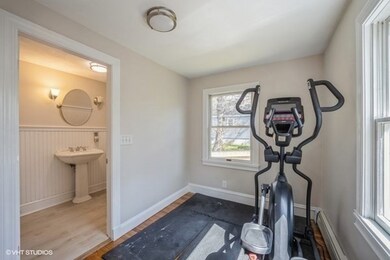
27 Maplewood Rd Lynnfield, MA 01940
Highlights
- Golf Course Community
- Medical Services
- Deck
- Lynnfield High School Rated A
- Cape Cod Architecture
- Wood Flooring
About This Home
As of July 2022Welcome to this Picturesque oversized Cape style home on quiet non-through street close to Huckleberry Hill School. Large White eat-in kitchen with granite countertops, gas stove, dishwasher and refrigerator. First floor Laundry, first floor exercise room including Elliptical Trainer included 1/2 bath, 1st floor Family Room and large home office or 1st floor bedroom, both with new carpet installed on 4/28/2022. 2nd floor features a large full bath with an oversized linen closet, new double vanity with Quartz counter top & jetted tub/shower combo and 3 large bedrooms. Exterior freshly painted in Hale Blue with white trim and interior freshly painter in Pale Oak with white trim all new in May 2022. The wonderful fully fenced backyard features a deck, and patio with a large fireplace and seating area, plus a Cedarwood play set for the kids. There is a storage shed also remaining as a gift from the Sellers. ANY OFFERS WILL BE PRESENTED ON TUES AFTER 5:00 PM
Last Agent to Sell the Property
Coldwell Banker Realty - Lynnfield Listed on: 05/10/2022

Last Buyer's Agent
MIchael Hagan
Helix Real Estate License #449597408
Home Details
Home Type
- Single Family
Est. Annual Taxes
- $8,209
Year Built
- Built in 1930
Lot Details
- 6,752 Sq Ft Lot
- Street terminates at a dead end
- Fenced
- Level Lot
- Property is zoned RA
Home Design
- Cape Cod Architecture
- Stone Foundation
- Frame Construction
- Shingle Roof
- Concrete Block And Stucco Construction
Interior Spaces
- 2,346 Sq Ft Home
- Sheet Rock Walls or Ceilings
- Insulated Windows
- Home Office
- Home Gym
Kitchen
- Range<<rangeHoodToken>>
- Dishwasher
Flooring
- Wood
- Carpet
- Tile
- Vinyl
Bedrooms and Bathrooms
- 3 Bedrooms
- Primary bedroom located on second floor
Laundry
- Laundry on main level
- Dryer
- Washer
Unfinished Basement
- Walk-Out Basement
- Basement Fills Entire Space Under The House
- Interior Basement Entry
- Block Basement Construction
Parking
- 3 Car Parking Spaces
- Driveway
- Paved Parking
- Open Parking
- Off-Street Parking
Outdoor Features
- Deck
- Patio
- Outdoor Storage
- Rain Gutters
Schools
- Huckleberry Hil Elementary School
- LMS Middle School
- LHS High School
Utilities
- Window Unit Cooling System
- Heating System Uses Natural Gas
- Baseboard Heating
- 220 Volts
- 200+ Amp Service
- 110 Volts
- Natural Gas Connected
- Gas Water Heater
- Private Sewer
Additional Features
- ENERGY STAR Qualified Equipment for Heating
- Property is near schools
Listing and Financial Details
- Tax Lot 1765
- Assessor Parcel Number 1982666
Community Details
Recreation
- Golf Course Community
- Tennis Courts
- Park
Additional Features
- No Home Owners Association
- Medical Services
Ownership History
Purchase Details
Home Financials for this Owner
Home Financials are based on the most recent Mortgage that was taken out on this home.Purchase Details
Home Financials for this Owner
Home Financials are based on the most recent Mortgage that was taken out on this home.Purchase Details
Similar Homes in the area
Home Values in the Area
Average Home Value in this Area
Purchase History
| Date | Type | Sale Price | Title Company |
|---|---|---|---|
| Not Resolvable | $622,500 | -- | |
| Not Resolvable | $398,000 | -- | |
| Deed | -- | -- |
Mortgage History
| Date | Status | Loan Amount | Loan Type |
|---|---|---|---|
| Open | $675,000 | Purchase Money Mortgage | |
| Closed | $475,000 | Stand Alone Refi Refinance Of Original Loan | |
| Closed | $498,000 | New Conventional | |
| Previous Owner | $344,000 | Adjustable Rate Mortgage/ARM | |
| Previous Owner | $358,200 | New Conventional | |
| Previous Owner | $130,000 | No Value Available | |
| Previous Owner | $102,000 | No Value Available | |
| Previous Owner | $89,000 | No Value Available |
Property History
| Date | Event | Price | Change | Sq Ft Price |
|---|---|---|---|---|
| 07/06/2022 07/06/22 | Sold | $750,000 | +8.9% | $320 / Sq Ft |
| 06/01/2022 06/01/22 | Pending | -- | -- | -- |
| 05/20/2022 05/20/22 | For Sale | $689,000 | 0.0% | $294 / Sq Ft |
| 05/17/2022 05/17/22 | Pending | -- | -- | -- |
| 05/10/2022 05/10/22 | For Sale | $689,000 | +10.7% | $294 / Sq Ft |
| 05/30/2017 05/30/17 | Sold | $622,500 | +1.2% | $265 / Sq Ft |
| 03/14/2017 03/14/17 | Pending | -- | -- | -- |
| 03/07/2017 03/07/17 | Price Changed | $615,000 | +1.0% | $262 / Sq Ft |
| 03/07/2017 03/07/17 | For Sale | $609,000 | +53.0% | $260 / Sq Ft |
| 03/23/2012 03/23/12 | Sold | $398,000 | -7.2% | $170 / Sq Ft |
| 03/09/2012 03/09/12 | Pending | -- | -- | -- |
| 11/24/2011 11/24/11 | Price Changed | $429,000 | -1.2% | $183 / Sq Ft |
| 11/01/2011 11/01/11 | For Sale | $434,000 | +9.0% | $185 / Sq Ft |
| 10/31/2011 10/31/11 | Off Market | $398,000 | -- | -- |
| 10/24/2011 10/24/11 | Price Changed | $434,000 | -1.1% | $185 / Sq Ft |
| 09/29/2011 09/29/11 | For Sale | $439,000 | -- | $187 / Sq Ft |
Tax History Compared to Growth
Tax History
| Year | Tax Paid | Tax Assessment Tax Assessment Total Assessment is a certain percentage of the fair market value that is determined by local assessors to be the total taxable value of land and additions on the property. | Land | Improvement |
|---|---|---|---|---|
| 2025 | $8,631 | $817,300 | $464,800 | $352,500 |
| 2024 | $7,602 | $723,300 | $411,300 | $312,000 |
| 2023 | $8,320 | $736,300 | $390,200 | $346,100 |
| 2022 | $8,210 | $684,700 | $390,200 | $294,500 |
| 2021 | $8,072 | $608,300 | $334,900 | $273,400 |
| 2020 | $7,834 | $562,800 | $289,400 | $273,400 |
| 2019 | $7,648 | $549,800 | $276,400 | $273,400 |
| 2018 | $6,368 | $462,800 | $276,400 | $186,400 |
| 2017 | $6,377 | $462,800 | $276,400 | $186,400 |
| 2016 | $6,286 | $433,500 | $247,100 | $186,400 |
| 2015 | $6,281 | $433,500 | $247,100 | $186,400 |
Agents Affiliated with this Home
-
Frank Rossetti

Seller's Agent in 2022
Frank Rossetti
Coldwell Banker Realty - Lynnfield
(781) 718-4662
9 in this area
54 Total Sales
-
M
Buyer's Agent in 2022
MIchael Hagan
Helix Real Estate
-
Louise Touchette

Seller's Agent in 2017
Louise Touchette
Coldwell Banker Realty - Lynnfield
(617) 605-0555
83 in this area
220 Total Sales
-
Karen Garrett

Buyer's Agent in 2017
Karen Garrett
Better Homes and Gardens Real Estate - The Shanahan Group
(732) 995-9482
36 Total Sales
-
B
Seller's Agent in 2012
Bert Beaulieu
Berkshire Hathaway HomeServices Commonwealth Real Estate
Map
Source: MLS Property Information Network (MLS PIN)
MLS Number: 72976836
APN: LYNF-000042-000000-001765
- 36 Lockwood Rd
- 1 Hunting Ln
- 1004 Summer St
- 21 Wildewood Dr
- 173 Locksley Rd
- 4 Friars Ln
- 127 Pillings Pond Rd
- 77 Bourque Rd
- 67 Brook Dr
- 9 Crescent Ave
- 50 Prospect Ave
- 5 Stagecoach Ln
- 35 Crest Rd
- 344 Broadway
- 114 Lake St
- 603 Foxwood Cir Unit 603
- 4101 Woodbridge Rd
- 1504 Huckleberry Ct
- 3 Squanto Rd
- 1 Ingalls Terrace
