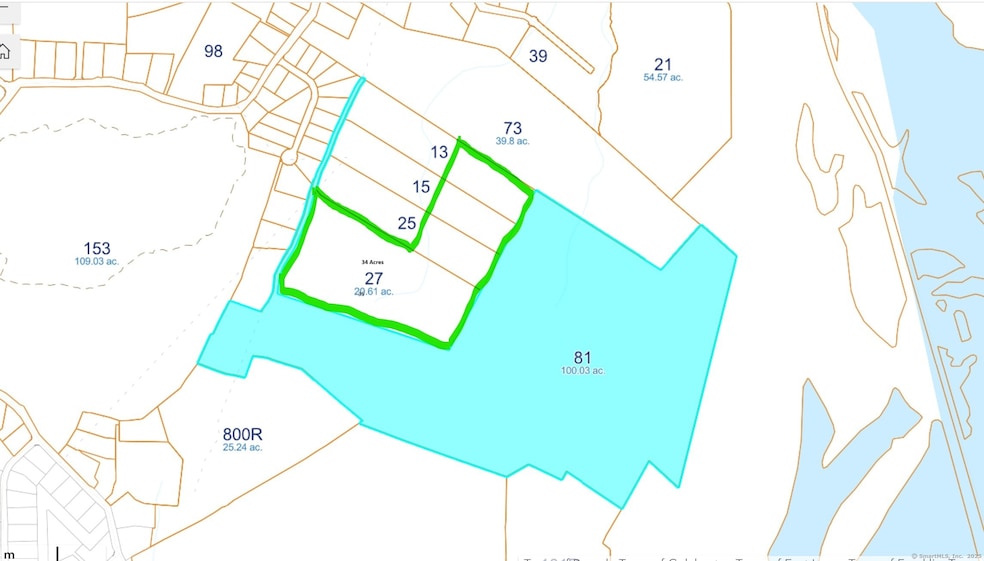27 Marty's Way Ledyard, CT 06339
Ledyard NeighborhoodEstimated payment $4,953/month
Highlights
- 34.89 Acre Lot
- Colonial Architecture
- Attic
- Open Floorplan
- Deck
- Thermal Windows
About This Home
Stunning 4-Bedroom Colonial on 34 Acres. Prime Ledyard Location. Welcome to a truly exceptional opportunity to own a custom-built 4-bedroom colonial home on a remarkable 34-acre approved building lot in one of Ledyard's most desirable new subdivisions. This beautifully designed home by Mt. Kineo Builders, LLC features an open floor plan that blends classic colonial charm with modern style and comfort. Step into the heart of the home, a gorgeous kitchen complete with granite countertops, a large center island, and ample cabinetry, ideal for hosting and everyday living. The spacious living and dining areas flow seamlessly, offering the perfect layout for entertaining. Step outside to enjoy the outdoors on your private deck overlooking your expansive property. Many other plans available! Retreat to the oversized primary bedroom suite featuring a luxurious bath and a large walk-in closet. A versatile bonus room adds space for a home office, playroom, or media room. Property Highlights: 4 spacious bedrooms, 2.5 baths Open floor plan with natural light throughout Chef's kitchen with granite counters & large center island Large deck overlooking the scenic 34-acre lot Primary suite with walk-in closet and private bath Bonus room for added flexibility Two-car attached garage Central air conditioning Paved driveway 34-acre approved building lot abutting pristine open space This is your chance to create your dream home in a location that offers both privacy and convenience
Home Details
Home Type
- Single Family
Est. Annual Taxes
- $2,284
Year Built
- Built in 2025
Lot Details
- 34.89 Acre Lot
- Property is zoned R60
Home Design
- Home to be built
- Colonial Architecture
- Concrete Foundation
- Frame Construction
- Asphalt Shingled Roof
- Vinyl Siding
Interior Spaces
- 2,257 Sq Ft Home
- Open Floorplan
- Thermal Windows
- Basement Fills Entire Space Under The House
- Attic or Crawl Hatchway Insulated
- Laundry on upper level
Bedrooms and Bathrooms
- 4 Bedrooms
Parking
- 2 Car Garage
- Parking Deck
- Automatic Garage Door Opener
Outdoor Features
- Deck
Location
- Property is near shops
- Property is near a golf course
Utilities
- Central Air
- Hydro-Air Heating System
- Heating System Uses Oil Above Ground
- Heating System Uses Propane
- Underground Utilities
- Private Company Owned Well
- Propane Water Heater
- Cable TV Available
Map
Home Values in the Area
Average Home Value in this Area
Property History
| Date | Event | Price | Change | Sq Ft Price |
|---|---|---|---|---|
| 05/20/2025 05/20/25 | For Sale | $855,000 | +113.8% | $379 / Sq Ft |
| 05/19/2025 05/19/25 | For Sale | $399,900 | -- | -- |
Source: SmartMLS
MLS Number: 24097303
- 25 Marty's Way
- 13 Marty's Way
- 4 Marty's Way
- 20 Marty's Way
- 11 Marty's Way
- 18 Marty's Way
- 39 Ash Dr Unit 17
- 16 Marty's Way
- 21 Lincoln Dr
- 843 Long Cove Rd
- 36 Robinhood Dr
- 724 Long Cove Rd
- 70 Pheasant Run Dr
- 1 Nugget Hill Dr
- 154 Stoddards Wharf Rd
- 11 Whippoorwill Dr
- 4 Sherwood Trace
- 11 Marla Ave
- 25 Patricia Ct
- 59 Kings Hwy

