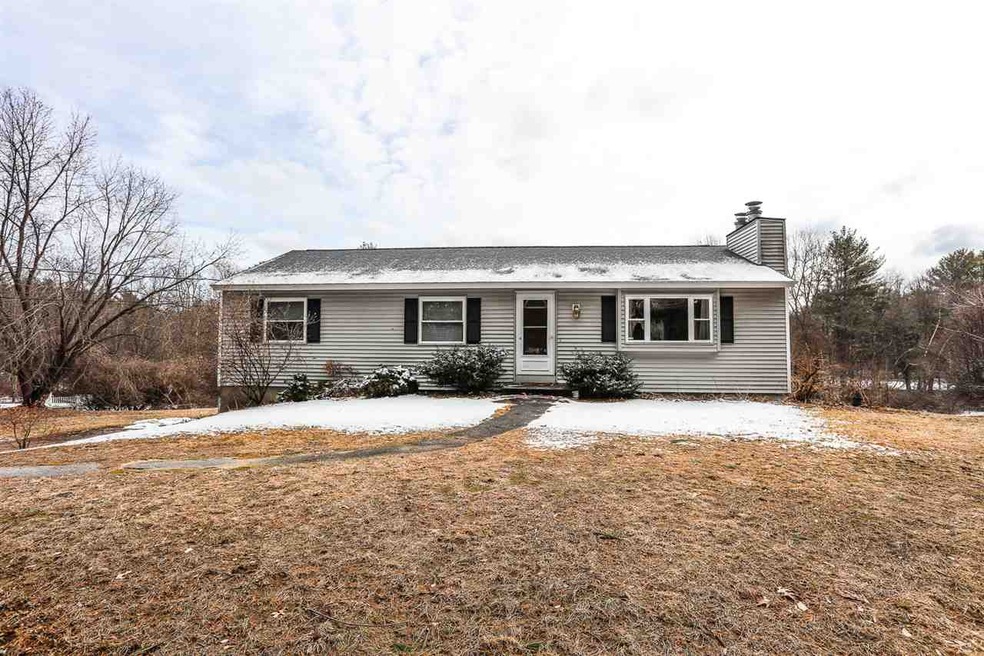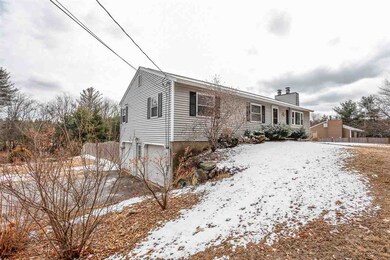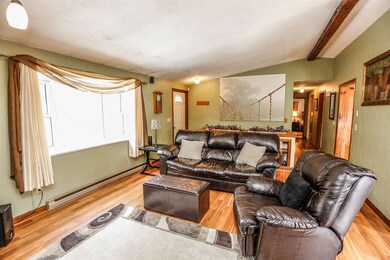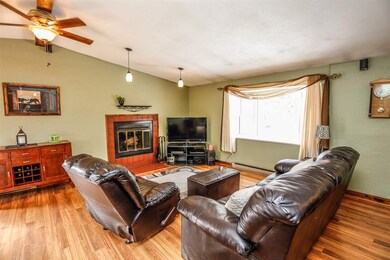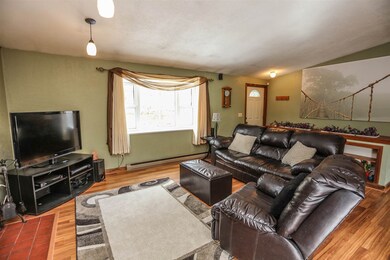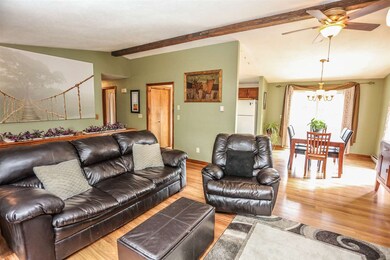
Highlights
- Countryside Views
- Wood Burning Stove
- 2 Car Direct Access Garage
- Deck
- Cathedral Ceiling
- Cul-De-Sac
About This Home
As of November 2022This 3 Bedroom Ranch style home has been lovingly maintained. Located in a desirable East Derry neighborhood with a large fenced in backyard. Open-concept floor plan. The main living area features cathedral ceiling and a fireplace. The large master bedroom offers a 3/4 bath. Updated wood flooring and carpet, new refrigerator and dishwasher, also a recently updated main bath. A new roof was installed in 2016. Two car garage under with a large unfinished walkout basement just waiting to be finished. Enjoy the outdoors with a large deck for entertaining. Showings to begin Saturday, March 3rd.
Home Details
Home Type
- Single Family
Est. Annual Taxes
- $6,227
Year Built
- Built in 1984
Lot Details
- 1 Acre Lot
- Cul-De-Sac
- Property is Fully Fenced
- Lot Sloped Up
Parking
- 2 Car Direct Access Garage
- Automatic Garage Door Opener
- Driveway
Home Design
- Concrete Foundation
- Wood Frame Construction
- Shingle Roof
- Vinyl Siding
Interior Spaces
- 1,248 Sq Ft Home
- 1-Story Property
- Cathedral Ceiling
- Ceiling Fan
- Wood Burning Stove
- Countryside Views
Kitchen
- Electric Range
- Dishwasher
Flooring
- Carpet
- Laminate
Bedrooms and Bathrooms
- 3 Bedrooms
Laundry
- Dryer
- Washer
Basement
- Walk-Out Basement
- Connecting Stairway
- Basement Storage
Outdoor Features
- Deck
Schools
- East Derry Memorial Elementary School
- West Running Brook Middle Sch
- Pinkerton Academy High School
Utilities
- Baseboard Heating
- 200+ Amp Service
- Electric Water Heater
- Septic Tank
- Private Sewer
- Leach Field
Community Details
- Trails
Listing and Financial Details
- Legal Lot and Block 31 / 98
Ownership History
Purchase Details
Home Financials for this Owner
Home Financials are based on the most recent Mortgage that was taken out on this home.Purchase Details
Home Financials for this Owner
Home Financials are based on the most recent Mortgage that was taken out on this home.Purchase Details
Home Financials for this Owner
Home Financials are based on the most recent Mortgage that was taken out on this home.Purchase Details
Home Financials for this Owner
Home Financials are based on the most recent Mortgage that was taken out on this home.Similar Homes in Derry, NH
Home Values in the Area
Average Home Value in this Area
Purchase History
| Date | Type | Sale Price | Title Company |
|---|---|---|---|
| Warranty Deed | $430,000 | None Available | |
| Warranty Deed | $276,933 | -- | |
| Warranty Deed | $252,900 | -- | |
| Warranty Deed | $215,900 | -- |
Mortgage History
| Date | Status | Loan Amount | Loan Type |
|---|---|---|---|
| Open | $344,000 | Purchase Money Mortgage | |
| Previous Owner | $268,671 | Stand Alone Refi Refinance Of Original Loan | |
| Previous Owner | $268,593 | Purchase Money Mortgage | |
| Previous Owner | $202,300 | No Value Available | |
| Previous Owner | $172,720 | No Value Available |
Property History
| Date | Event | Price | Change | Sq Ft Price |
|---|---|---|---|---|
| 11/21/2022 11/21/22 | Sold | $430,000 | -4.4% | $230 / Sq Ft |
| 09/07/2022 09/07/22 | Pending | -- | -- | -- |
| 08/15/2022 08/15/22 | For Sale | $450,000 | +62.5% | $240 / Sq Ft |
| 05/22/2018 05/22/18 | Sold | $276,900 | 0.0% | $222 / Sq Ft |
| 03/08/2018 03/08/18 | Pending | -- | -- | -- |
| 03/02/2018 03/02/18 | For Sale | $276,900 | -- | $222 / Sq Ft |
Tax History Compared to Growth
Tax History
| Year | Tax Paid | Tax Assessment Tax Assessment Total Assessment is a certain percentage of the fair market value that is determined by local assessors to be the total taxable value of land and additions on the property. | Land | Improvement |
|---|---|---|---|---|
| 2024 | $8,177 | $437,500 | $199,900 | $237,600 |
| 2023 | $7,896 | $381,800 | $169,900 | $211,900 |
| 2022 | $7,237 | $380,100 | $169,900 | $210,200 |
| 2021 | $7,109 | $287,100 | $129,800 | $157,300 |
| 2020 | $6,988 | $287,100 | $129,800 | $157,300 |
| 2019 | $6,606 | $252,900 | $100,200 | $152,700 |
| 2018 | $6,583 | $252,900 | $100,200 | $152,700 |
| 2017 | $6,228 | $215,800 | $93,200 | $122,600 |
| 2016 | $5,840 | $215,800 | $93,200 | $122,600 |
| 2015 | $5,902 | $201,900 | $93,200 | $108,700 |
| 2014 | $5,940 | $201,900 | $93,200 | $108,700 |
| 2013 | $5,863 | $186,200 | $83,200 | $103,000 |
Agents Affiliated with this Home
-

Seller's Agent in 2022
Deb Forte
Century 21 North East
(978) 423-6464
9 in this area
213 Total Sales
-

Buyer's Agent in 2022
Keri Glen
Foundation Brokerage Group
(603) 965-5054
4 in this area
35 Total Sales
-

Seller's Agent in 2018
Amy Morrow
RE/MAX
(603) 234-1737
9 in this area
57 Total Sales
Map
Source: PrimeMLS
MLS Number: 4678971
APN: DERY-000010-000098-000031
