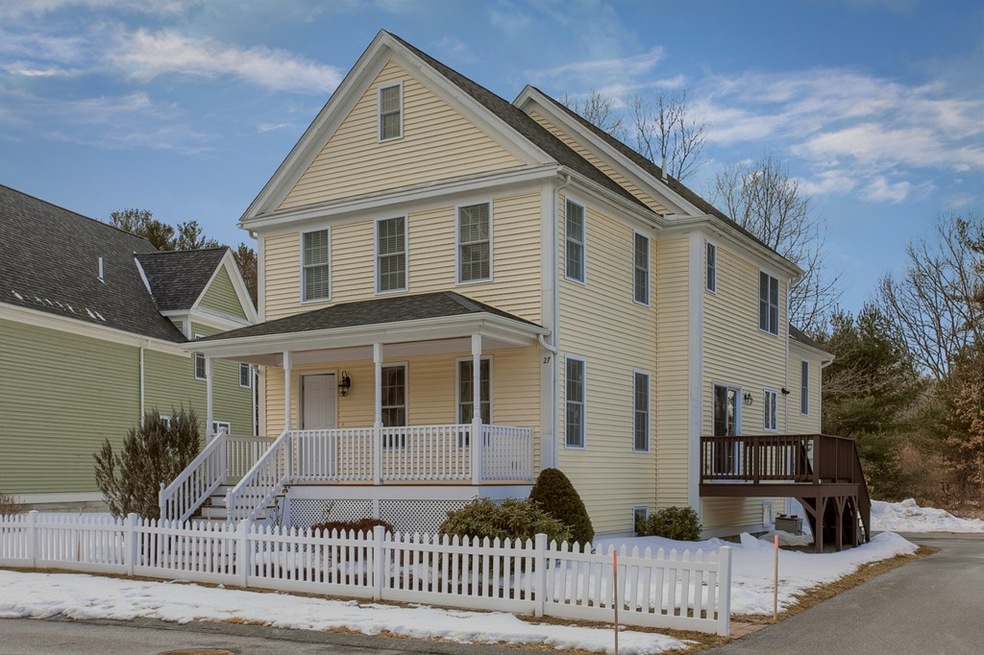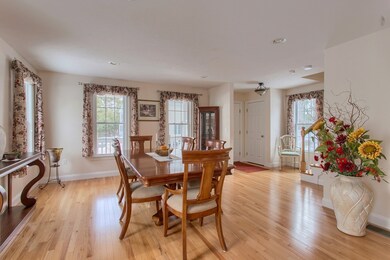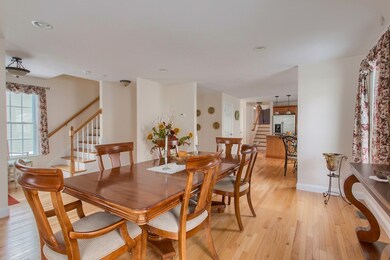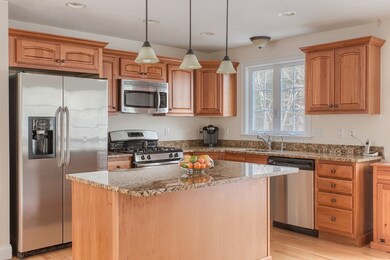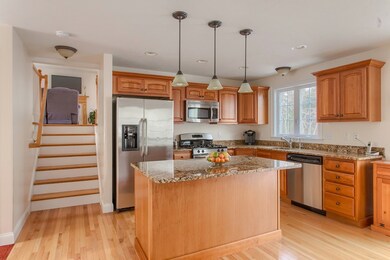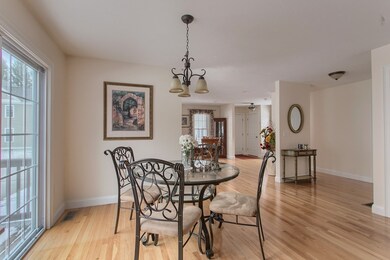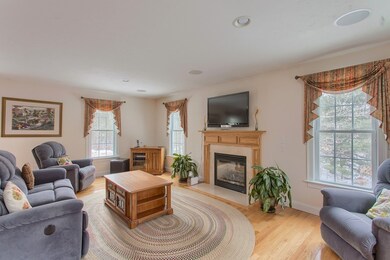
Highlights
- Wood Flooring
- Whole House Fan
- Forced Air Heating and Cooling System
- Center School Rated A
About This Home
As of May 2019A quiet setting and private backyard within The Villages of Stow will help you settle into this stand alone condo. A bright and open floorplan provides plenty of light, hardwood floors throughout the 1st floor and 2nd level family room. The kitchen with stainless steel appliances and granite counter tops open to a dining area that has access to a slider to an outside deck. The family room is just a few stairs away that showcases a gas fireplace and a built in 5 speaker system in the ceiling. Off the kitchen is a 1/2 bath and separate area for washer/ dryer. Upstairs is the master bedroom with bathroom that features a dual sink vanity, tiled floors and walk in shower. A large walk in closet with a window that fills its room with more natural light. Down the hall are 2 additional bedrooms and a full bath. A extended driveway for additional parking leads to a large 2 car garage. Plenty of storage and room for expansion in basement. Enjoy nearby golf courses and close access to rt 495.
Townhouse Details
Home Type
- Townhome
Year Built
- Built in 2009
HOA Fees
- $499 per month
Parking
- 2 Car Garage
Kitchen
- Range
- Microwave
- Dishwasher
Flooring
- Wood
- Wall to Wall Carpet
- Tile
Laundry
- Dryer
- Washer
Utilities
- Forced Air Heating and Cooling System
- Heating System Uses Gas
- Electric Water Heater
- Private Sewer
- Cable TV Available
Additional Features
- Whole House Fan
- Year Round Access
- Basement
Community Details
- Call for details about the types of pets allowed
Listing and Financial Details
- Assessor Parcel Number M:000R-10 P:065A-26
Similar Home in Stow, MA
Home Values in the Area
Average Home Value in this Area
Property History
| Date | Event | Price | Change | Sq Ft Price |
|---|---|---|---|---|
| 05/24/2025 05/24/25 | For Sale | $748,800 | +57.6% | $374 / Sq Ft |
| 05/09/2019 05/09/19 | Sold | $475,000 | -3.1% | $237 / Sq Ft |
| 04/04/2019 04/04/19 | Pending | -- | -- | -- |
| 02/28/2019 02/28/19 | For Sale | $490,000 | -- | $245 / Sq Ft |
Tax History Compared to Growth
Agents Affiliated with this Home
-
Derek Greene

Seller's Agent in 2025
Derek Greene
The Greene Realty Group
(860) 560-1006
2,880 Total Sales
-
Peter Morano
P
Seller's Agent in 2019
Peter Morano
Keller Williams Realty-Merrimack
27 Total Sales
-
Mark Sacco

Buyer's Agent in 2019
Mark Sacco
Laer Realty
(857) 498-5411
59 Total Sales
Map
Source: MLS Property Information Network (MLS PIN)
MLS Number: 72458296
- 30 Heather Ln Unit 54
- 12 Cranberry Cir
- 22 Wedgewood Rd
- 87 Wheeler Rd
- 206 Harvard Rd
- 10 Whitney Rd
- 20 Brookmill Rd
- 15 Sylvan Dr
- 116 Gleasondale Rd
- 75 Bolton Woods Way
- 308 Harvard Rd
- 56 Bolton Woods Way
- 97 Packard Rd
- 15 Crescent St
- 50 Lowell Dr
- 10 Kirkland Dr
- 46 Kirkland Dr
- 55 Boxboro Rd
- 14 Sudbury Rd
- 81 Annie Moore Rd
