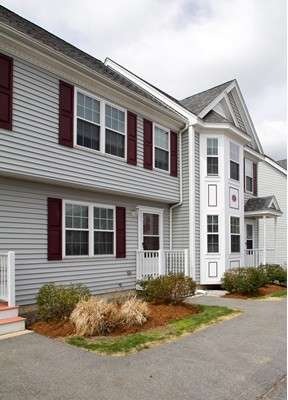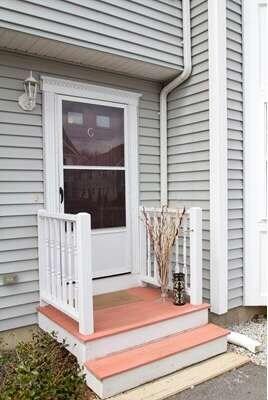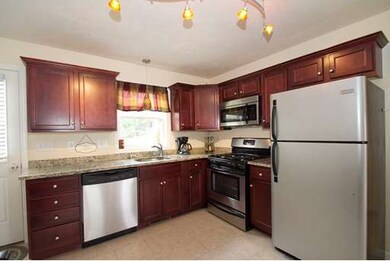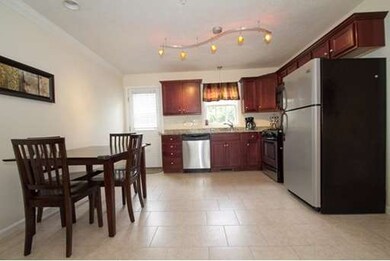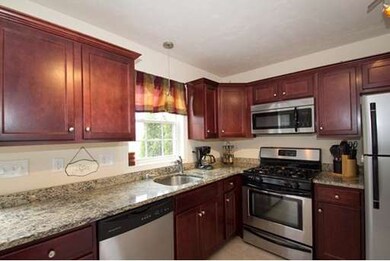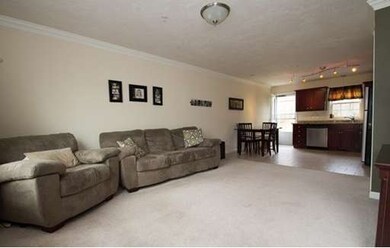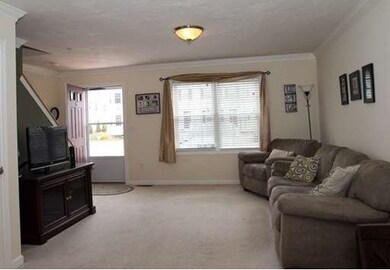
27 Merrimac Way Unit G Tyngsboro, MA 01879
Tyngsborough NeighborhoodAbout This Home
As of August 2024Well Maintained Townhouse in Desirable Merrimac Landing Conveniently Located Near Highway & NH line for Dining & Shopping. This Open ConceptTwo Bedroom 1.5 bath Unit Features a Cherry Kitchen with Granite Countertops, Stainless Appliances & Tile Floor with Dining Area; Spacious Living Room with Crown Moulding; Master Bedroom with Large Closet; Tile Floors in Baths; Hardwood Stairs; Neutral Decor; High Efficiency Heating System with Central Air; Two Assigned Parking Spaces with Additional Visitor Parking for Guests; Patio Overlooking Spacious Backyard Common Area with Trees. Additional 300+ SF in Lower Level Ready to Be Finished. Hurry This One Won't last!
Last Agent to Sell the Property
Todd Nelson
Barrett Sotheby's International Realty License #448510213 Listed on: 05/03/2015
Last Buyer's Agent
Nicole Feliciano
LAER Realty Partners

Property Details
Home Type
Condominium
Est. Annual Taxes
$48
Year Built
2009
Lot Details
0
Listing Details
- Unit Level: 1
- Unit Placement: Middle
- Other Agent: 2.00
- Special Features: None
- Property Sub Type: Condos
- Year Built: 2009
Interior Features
- Appliances: Range, Dishwasher, Microwave
- Has Basement: Yes
- Number of Rooms: 4
- Amenities: Shopping, Golf Course, Highway Access, House of Worship, Public School
- Electric: Circuit Breakers
- Energy: Insulated Windows, Insulated Doors, Prog. Thermostat
- Flooring: Tile, Wall to Wall Carpet
- Insulation: Fiberglass
- Bedroom 2: Second Floor
- Bathroom #1: First Floor
- Bathroom #2: Second Floor
- Kitchen: First Floor
- Laundry Room: Basement
- Living Room: First Floor
- Master Bedroom: Second Floor
- Master Bedroom Description: Ceiling Fan(s), Closet, Flooring - Wall to Wall Carpet
Exterior Features
- Roof: Asphalt/Fiberglass Shingles
- Construction: Frame
- Exterior: Vinyl
- Exterior Unit Features: Porch, Patio
Garage/Parking
- Parking: Assigned
- Parking Spaces: 2
Utilities
- Cooling: Central Air
- Heating: Forced Air, Gas
- Hot Water: Tank
Condo/Co-op/Association
- Association Fee Includes: Master Insurance, Exterior Maintenance, Road Maintenance, Landscaping, Snow Removal
- Association Pool: No
- Management: Professional - Off Site
- Pets Allowed: Yes w/ Restrictions
- No Units: 104
- Unit Building: G
Lot Info
- Assessor Parcel Number: M:027 B:0002 L:27G
Ownership History
Purchase Details
Home Financials for this Owner
Home Financials are based on the most recent Mortgage that was taken out on this home.Purchase Details
Home Financials for this Owner
Home Financials are based on the most recent Mortgage that was taken out on this home.Purchase Details
Home Financials for this Owner
Home Financials are based on the most recent Mortgage that was taken out on this home.Similar Homes in the area
Home Values in the Area
Average Home Value in this Area
Purchase History
| Date | Type | Sale Price | Title Company |
|---|---|---|---|
| Not Resolvable | $225,000 | -- | |
| Deed | -- | -- | |
| Deed | -- | -- | |
| Deed | $201,500 | -- | |
| Deed | $201,500 | -- |
Mortgage History
| Date | Status | Loan Amount | Loan Type |
|---|---|---|---|
| Open | $25,000 | Second Mortgage Made To Cover Down Payment | |
| Closed | $25,000 | Second Mortgage Made To Cover Down Payment | |
| Open | $332,000 | Stand Alone Refi Refinance Of Original Loan | |
| Closed | $332,000 | Stand Alone Refi Refinance Of Original Loan | |
| Closed | $189,000 | Stand Alone Refi Refinance Of Original Loan | |
| Closed | $202,500 | New Conventional | |
| Previous Owner | $195,031 | FHA | |
| Previous Owner | $197,849 | Purchase Money Mortgage |
Property History
| Date | Event | Price | Change | Sq Ft Price |
|---|---|---|---|---|
| 08/16/2024 08/16/24 | Sold | $415,000 | -1.2% | $404 / Sq Ft |
| 06/30/2024 06/30/24 | Pending | -- | -- | -- |
| 06/12/2024 06/12/24 | Price Changed | $419,900 | -2.3% | $409 / Sq Ft |
| 05/29/2024 05/29/24 | For Sale | $429,900 | +91.1% | $419 / Sq Ft |
| 06/29/2015 06/29/15 | Sold | $225,000 | 0.0% | $219 / Sq Ft |
| 06/15/2015 06/15/15 | Pending | -- | -- | -- |
| 05/06/2015 05/06/15 | Off Market | $225,000 | -- | -- |
| 05/03/2015 05/03/15 | For Sale | $227,000 | -- | $221 / Sq Ft |
Tax History Compared to Growth
Tax History
| Year | Tax Paid | Tax Assessment Tax Assessment Total Assessment is a certain percentage of the fair market value that is determined by local assessors to be the total taxable value of land and additions on the property. | Land | Improvement |
|---|---|---|---|---|
| 2025 | $48 | $388,600 | $0 | $388,600 |
| 2024 | $4,232 | $332,700 | $0 | $332,700 |
| 2023 | $3,963 | $280,300 | $0 | $280,300 |
| 2022 | $3,689 | $246,900 | $0 | $246,900 |
| 2021 | $3,682 | $229,100 | $0 | $229,100 |
| 2020 | $3,474 | $213,800 | $0 | $213,800 |
| 2019 | $3,549 | $209,600 | $0 | $209,600 |
| 2018 | $3,437 | $200,900 | $0 | $200,900 |
| 2017 | $3,667 | $213,700 | $0 | $213,700 |
| 2016 | $3,524 | $200,700 | $0 | $200,700 |
| 2015 | $3,404 | $200,700 | $0 | $200,700 |
Agents Affiliated with this Home
-
F
Seller's Agent in 2024
Felicia Mancuso
Coldwell Banker Realty - Worcester
-
R
Buyer's Agent in 2024
Rebecca Koulalis
Redfin Corp.
-
T
Seller's Agent in 2015
Todd Nelson
Barrett Sotheby's International Realty
-
N
Buyer's Agent in 2015
Nicole Feliciano
Laer Realty
Map
Source: MLS Property Information Network (MLS PIN)
MLS Number: 71828923
APN: TYNG-000027-000002-000027G
- 24 Merrimac Way Unit H
- 3 Bridgeview Cir Unit 55
- 10 Corcoran Dr
- 1 Thoreau Ln
- 28 Juniper Ln Unit 65
- 11 Juniper Ln Unit 14
- 32 Juniper Ln Unit 61
- 43 Juniper Ln Unit 30
- 9 Tamarack Way Unit 75
- 34 Juniper Ln Unit 60
- 13 Tamarack Way Unit 77
- 17 Juniper Ln Unit 17
- 106 Cardinal Ln Unit 106
- 20 Juniper Ln Unit 67
- 22 Juniper Ln Unit 66
- 32 Sherburne Ave
- 26 Juniper Ln Unit 64
- 24 Coburn Rd
- 56 Juniper Ln Unit 47
- 62 Sequoia Dr
