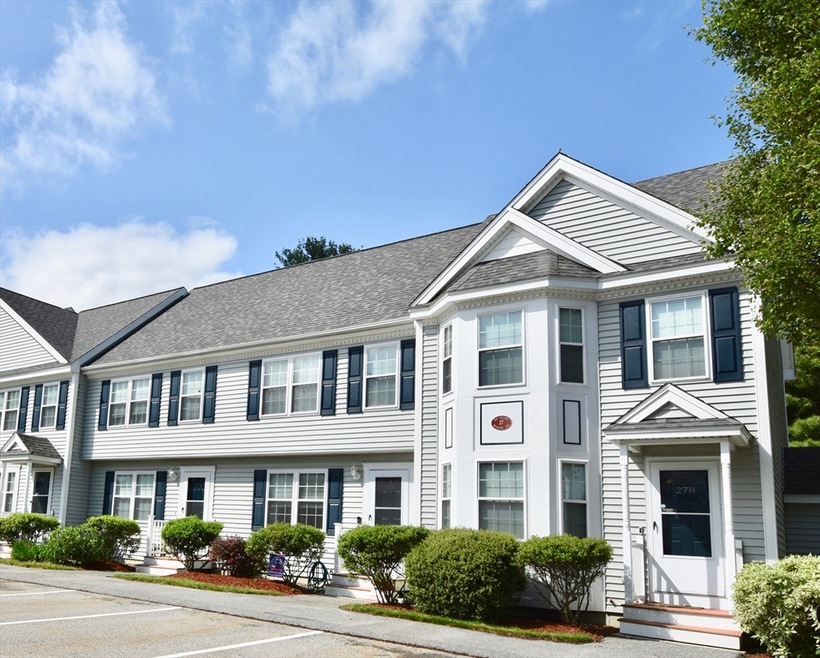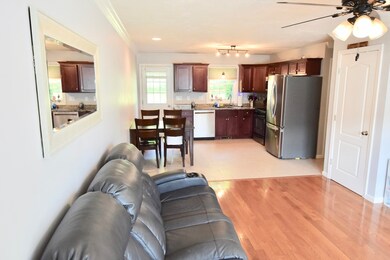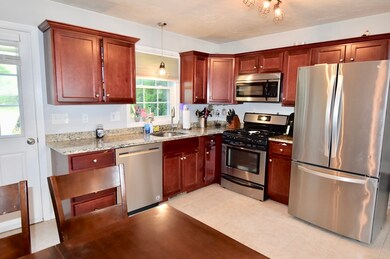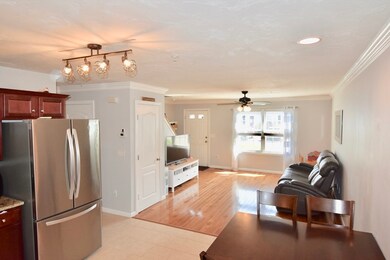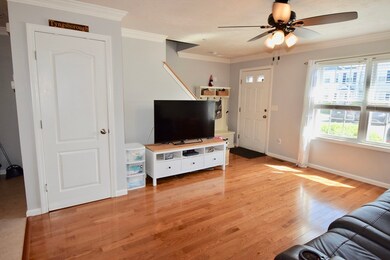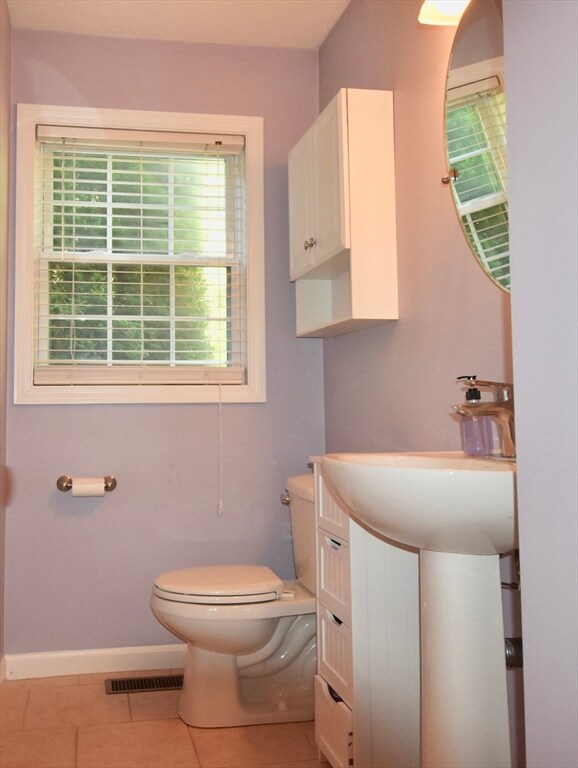
27 Merrimac Way Unit G Tyngsboro, MA 01879
Tyngsborough NeighborhoodHighlights
- Property is near public transit
- Patio
- Guest Parking
- Jogging Path
- Shops
- Forced Air Heating and Cooling System
About This Home
As of August 2024Welcome to The Village at Merrimac Landing. This condo offers 2 beds with 1.5 baths. Walk into open concept living with living room, dining area and kitchen. The living room & stairs have updated hardwood floors, completed in 2016. The kitchen and dining area are spacious and bright. The kitchen has a garbage disposal, tile flooring, granite counters and stainless steel appliances/new dishwasher. The 2 bedrooms and the full bath are upstairs. Bedroom floors are carpeted. The basement offers a ton of extra space for storage. The basement has the washer and dryer hookups. There is central AC for the upcoming Summer months! The AC unit is new. There are 2 deeded parking spots in front of the unit with a visitor spot. Pets allowed. Easy Access to Routes 495 and 3. This condo is turn-key!
Last Agent to Sell the Property
Coldwell Banker Realty - Worcester Listed on: 05/29/2024

Last Buyer's Agent
Rebecca Koulalis
Redfin Corp.

Townhouse Details
Home Type
- Townhome
Est. Annual Taxes
- $4,232
Year Built
- Built in 2009
Home Design
- Entry on the 1st floor
Interior Spaces
- 1,026 Sq Ft Home
- 2-Story Property
- Washer and Electric Dryer Hookup
- Basement
Kitchen
- Microwave
- Dishwasher
- Disposal
Bedrooms and Bathrooms
- 2 Bedrooms
Parking
- 2 Car Parking Spaces
- Guest Parking
- Off-Street Parking
- Deeded Parking
Location
- Property is near public transit
- Property is near schools
Utilities
- Forced Air Heating and Cooling System
- 1 Cooling Zone
- 1 Heating Zone
- Heating System Uses Natural Gas
Additional Features
- Patio
- Two or More Common Walls
Listing and Financial Details
- Assessor Parcel Number 4745136
Community Details
Overview
- Association fees include insurance, maintenance structure, ground maintenance, snow removal, trash
- 120 Units
- The Village At Merrimac Landing Community
Amenities
- Shops
Recreation
- Jogging Path
- Bike Trail
Ownership History
Purchase Details
Home Financials for this Owner
Home Financials are based on the most recent Mortgage that was taken out on this home.Purchase Details
Home Financials for this Owner
Home Financials are based on the most recent Mortgage that was taken out on this home.Purchase Details
Home Financials for this Owner
Home Financials are based on the most recent Mortgage that was taken out on this home.Similar Homes in the area
Home Values in the Area
Average Home Value in this Area
Purchase History
| Date | Type | Sale Price | Title Company |
|---|---|---|---|
| Not Resolvable | $225,000 | -- | |
| Deed | -- | -- | |
| Deed | -- | -- | |
| Deed | $201,500 | -- | |
| Deed | $201,500 | -- |
Mortgage History
| Date | Status | Loan Amount | Loan Type |
|---|---|---|---|
| Open | $25,000 | Second Mortgage Made To Cover Down Payment | |
| Closed | $25,000 | Second Mortgage Made To Cover Down Payment | |
| Open | $332,000 | Stand Alone Refi Refinance Of Original Loan | |
| Closed | $332,000 | Stand Alone Refi Refinance Of Original Loan | |
| Closed | $189,000 | Stand Alone Refi Refinance Of Original Loan | |
| Closed | $202,500 | New Conventional | |
| Previous Owner | $195,031 | FHA | |
| Previous Owner | $197,849 | Purchase Money Mortgage |
Property History
| Date | Event | Price | Change | Sq Ft Price |
|---|---|---|---|---|
| 08/16/2024 08/16/24 | Sold | $415,000 | -1.2% | $404 / Sq Ft |
| 06/30/2024 06/30/24 | Pending | -- | -- | -- |
| 06/12/2024 06/12/24 | Price Changed | $419,900 | -2.3% | $409 / Sq Ft |
| 05/29/2024 05/29/24 | For Sale | $429,900 | +91.1% | $419 / Sq Ft |
| 06/29/2015 06/29/15 | Sold | $225,000 | 0.0% | $219 / Sq Ft |
| 06/15/2015 06/15/15 | Pending | -- | -- | -- |
| 05/06/2015 05/06/15 | Off Market | $225,000 | -- | -- |
| 05/03/2015 05/03/15 | For Sale | $227,000 | -- | $221 / Sq Ft |
Tax History Compared to Growth
Tax History
| Year | Tax Paid | Tax Assessment Tax Assessment Total Assessment is a certain percentage of the fair market value that is determined by local assessors to be the total taxable value of land and additions on the property. | Land | Improvement |
|---|---|---|---|---|
| 2025 | $48 | $388,600 | $0 | $388,600 |
| 2024 | $4,232 | $332,700 | $0 | $332,700 |
| 2023 | $3,963 | $280,300 | $0 | $280,300 |
| 2022 | $3,689 | $246,900 | $0 | $246,900 |
| 2021 | $3,682 | $229,100 | $0 | $229,100 |
| 2020 | $3,474 | $213,800 | $0 | $213,800 |
| 2019 | $3,549 | $209,600 | $0 | $209,600 |
| 2018 | $3,437 | $200,900 | $0 | $200,900 |
| 2017 | $3,667 | $213,700 | $0 | $213,700 |
| 2016 | $3,524 | $200,700 | $0 | $200,700 |
| 2015 | $3,404 | $200,700 | $0 | $200,700 |
Agents Affiliated with this Home
-
Felicia Mancuso

Seller's Agent in 2024
Felicia Mancuso
Coldwell Banker Realty - Worcester
(508) 523-0561
1 in this area
20 Total Sales
-
Rebecca Koulalis
R
Buyer's Agent in 2024
Rebecca Koulalis
Redfin Corp.
-
T
Seller's Agent in 2015
Todd Nelson
Barrett Sotheby's International Realty
-
N
Buyer's Agent in 2015
Nicole Feliciano
Laer Realty
Map
Source: MLS Property Information Network (MLS PIN)
MLS Number: 73243705
APN: TYNG-000027-000002-000027G
- 20 Merrimac Way Unit F
- 24 Old Tyng Rd
- 123 Sherburne Ave
- 4 Bridgeview Cir Unit 29
- 3 Bridgeview Cir Unit 55
- 44 Shakespeare St
- 1 Thoreau Ln
- 28 Juniper Ln Unit 65
- 11 Juniper Ln Unit 14
- 32 Juniper Ln Unit 61
- 43 Juniper Ln Unit 30
- 9 Tamarack Way Unit 75
- 34 Juniper Ln Unit 60
- 17 Juniper Ln Unit 17
- 20 Juniper Ln Unit 67
- 22 Juniper Ln Unit 66
- 26 Juniper Ln Unit 64
- 56 Juniper Ln Unit 47
- 62 Sequoia Dr
- 10 Village Ln Unit 21
