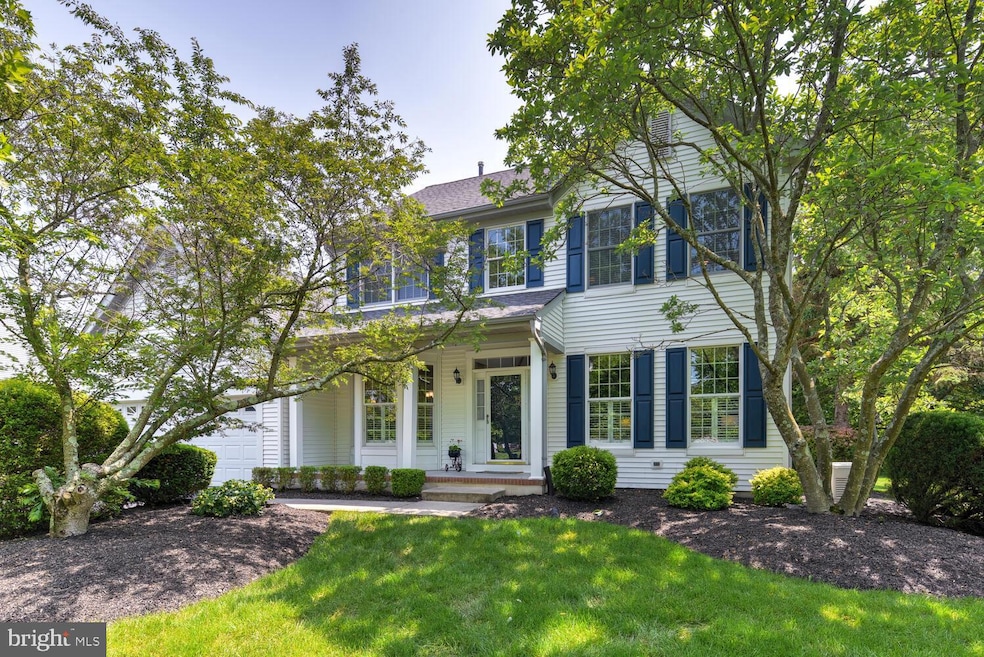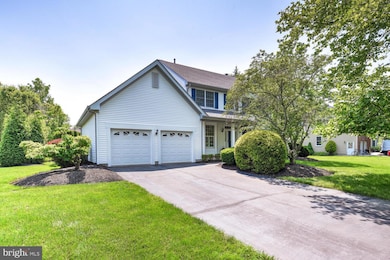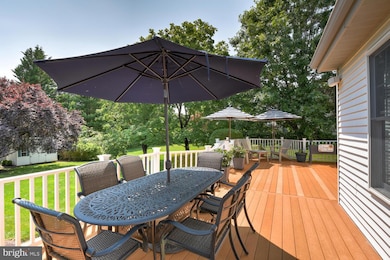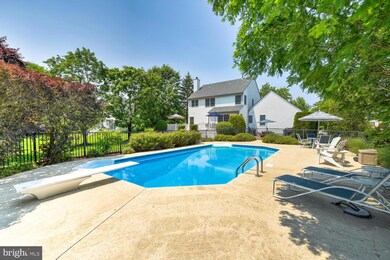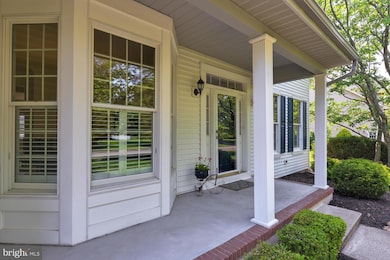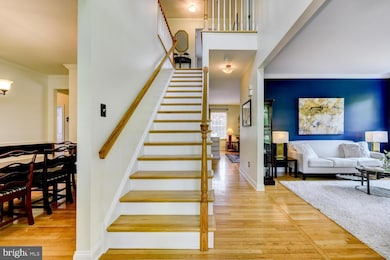
27 Milburne Ln Trenton, NJ 08691
Estimated payment $6,816/month
Highlights
- In Ground Pool
- Colonial Architecture
- Recreation Room
- Sharon Elementary School Rated A-
- Deck
- Traditional Floor Plan
About This Home
Welcome to 27 Milburne Lane, a beautifully updated Yardley Model nestled in the sought-after Woodside development of Robbinsville. This 4-bedroom, 2.5-bathroom home showcases exceptional care and stylish updates throughout, offering the perfect balance of comfort, elegance, and functionality.Step inside the inviting two-story foyer, where warm hardwood floors lead to an elegant formal living room with deep navy walls and oversized windows that flood the space with natural light. The adjacent formal dining room features crown molding, a bay window, and classic wainscoting, making it ideal for hosting memorable dinners.At the heart of the home is a beautifully remodeled kitchen, featuring custom maple cabinetry, granite countertops, slate tile backsplash, and stainless steel appliances, including a Bosch refrigerator, stove, and dishwasher (2020). The central island and built-in wine storage make entertaining easy, while the adjacent breakfast area flows into a cozy family room with a gas fireplace. A remodeled powder room (2016) and updated laundry with new cabinetry (2020) complete the main level.Upstairs, the spacious primary suite is a private retreat featuring a fully renovated en-suite bathroom, complete with a sleek freestanding soaking tub, dual vanities, and a clear glass shower. Three additional bedrooms and a remodeled hall bath provide ample space for family and guests.The finished basement offers flexible space, featuring a large recreation area, a separate multipurpose room, and two spacious storage rooms. Step outside to your personal backyard oasis—enjoy summer gatherings on the expansive Trex deck or relax by the beautiful inground pool surrounded by manicured landscaping, brick paver patio, and full privacy fencing.Additional highlights include a 2-car garage, in-line whole-house generator, new roof (2019), HVAC (2013), and a 10x12 storage shed. Ideally located close to shopping, dining, major highways, and part of the highly rated Robbinsville school district, this home offers everything you’ve been waiting for.
Home Details
Home Type
- Single Family
Est. Annual Taxes
- $18,110
Year Built
- Built in 1995
Lot Details
- 0.51 Acre Lot
- Property is in excellent condition
- Property is zoned R1.5
HOA Fees
- $27 Monthly HOA Fees
Parking
- 2 Car Attached Garage
- 4 Driveway Spaces
- Garage Door Opener
Home Design
- Colonial Architecture
- Shingle Roof
- Vinyl Siding
- Concrete Perimeter Foundation
Interior Spaces
- 2,292 Sq Ft Home
- Property has 2 Levels
- Traditional Floor Plan
- Crown Molding
- Ceiling Fan
- Fireplace Mantel
- Gas Fireplace
- Entrance Foyer
- Family Room Off Kitchen
- Living Room
- Formal Dining Room
- Recreation Room
- Bonus Room
- Storage Room
- Utility Room
- Partially Finished Basement
Kitchen
- Breakfast Area or Nook
- Eat-In Kitchen
- Built-In Range
- Built-In Microwave
- Dishwasher
- Stainless Steel Appliances
- Upgraded Countertops
Flooring
- Wood
- Carpet
- Ceramic Tile
Bedrooms and Bathrooms
- 4 Bedrooms
- En-Suite Primary Bedroom
- En-Suite Bathroom
- Soaking Tub
- Bathtub with Shower
- Walk-in Shower
Laundry
- Laundry Room
- Laundry on main level
- Dryer
- Washer
Outdoor Features
- In Ground Pool
- Deck
- Patio
- Shed
- Porch
Utilities
- Forced Air Heating and Cooling System
- Underground Utilities
- 200+ Amp Service
- Natural Gas Water Heater
- Cable TV Available
Community Details
- Woodside At Washington HOA
- Built by Calton Homes
- Woodside At Washin Subdivision, The Yardley Floorplan
Listing and Financial Details
- Tax Lot 00006 13
- Assessor Parcel Number 12-00027-00006 13
Map
Home Values in the Area
Average Home Value in this Area
Tax History
| Year | Tax Paid | Tax Assessment Tax Assessment Total Assessment is a certain percentage of the fair market value that is determined by local assessors to be the total taxable value of land and additions on the property. | Land | Improvement |
|---|---|---|---|---|
| 2024 | $16,902 | $541,900 | $240,800 | $301,100 |
| 2023 | $16,902 | $541,900 | $240,800 | $301,100 |
| 2022 | $16,246 | $541,900 | $240,800 | $301,100 |
| 2021 | $16,013 | $541,900 | $240,800 | $301,100 |
| 2020 | $16,019 | $541,900 | $240,800 | $301,100 |
| 2019 | $16,024 | $541,900 | $240,800 | $301,100 |
| 2018 | $15,921 | $541,900 | $240,800 | $301,100 |
| 2017 | $15,889 | $541,900 | $240,800 | $301,100 |
| 2016 | $15,742 | $541,900 | $240,800 | $301,100 |
| 2015 | $15,504 | $541,900 | $240,800 | $301,100 |
| 2014 | $15,558 | $541,900 | $240,800 | $301,100 |
Property History
| Date | Event | Price | Change | Sq Ft Price |
|---|---|---|---|---|
| 06/06/2025 06/06/25 | For Sale | $995,000 | -- | $434 / Sq Ft |
Purchase History
| Date | Type | Sale Price | Title Company |
|---|---|---|---|
| Deed | $214,737 | -- |
Mortgage History
| Date | Status | Loan Amount | Loan Type |
|---|---|---|---|
| Closed | $125,000 | New Conventional | |
| Closed | $193,000 | Purchase Money Mortgage |
Similar Homes in Trenton, NJ
Source: Bright MLS
MLS Number: NJME2060492
APN: 12-00027-0000-00006-13
- 21 Milburne Ln
- 9 Milburne Ln
- 32 Arnold Ln
- 105 Compton Cir
- 1210 Route 130
- 131 Richardson Rd
- 18 Tindall Rd
- 4 Honeysuckle Dr
- 2 Grapevine Ct
- 968 Robbinsville Edinburg Rd Unit 306
- 92 Union St
- 2360 Route 33 Unit 301
- 2360 Route 33 Unit 209
- 10 N Commerce Square
- 73 Tindall Rd
- 2350 Route 33 Unit 306
- 2353 New Jersey 33
- 1 N Commerce Square Unit 305
- 1 N Commerce Square Unit 309
- 2346 Route 33 Unit 206
