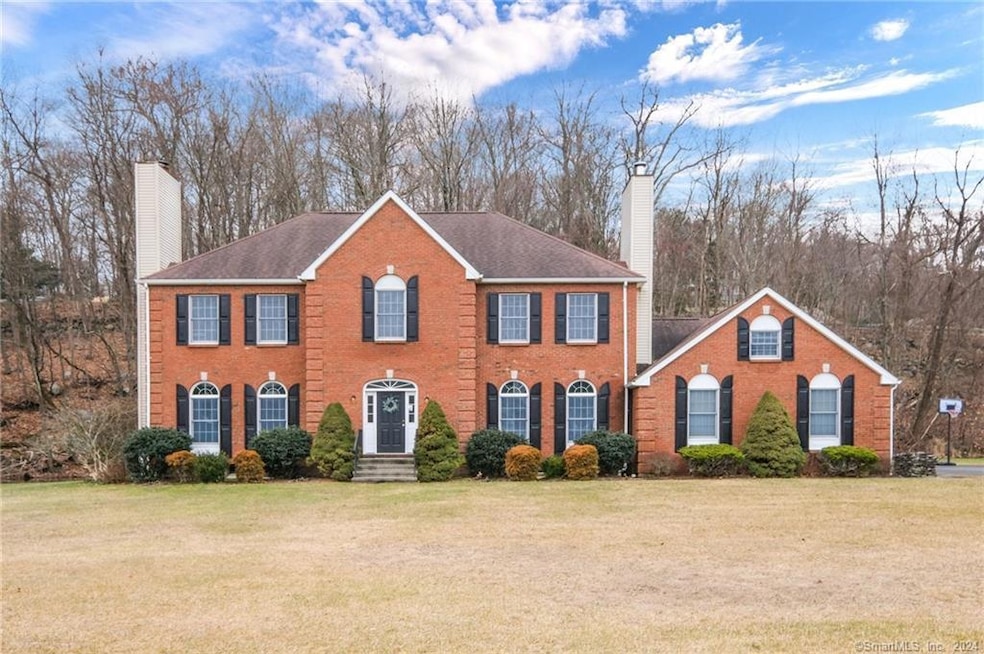
27 Mill Pond Rd New Fairfield, CT 06812
Highlights
- 2 Acre Lot
- Colonial Architecture
- Attic
- New Fairfield Middle School Rated A-
- Deck
- 2 Fireplaces
About This Home
As of May 2024Nestled on 2 private acres in the Locust Glen Estates subdivision sits this distinguished 4-bedroom colonial, constructed in 2001, seamlessly combines classic elegance with modern comfort. As you step through the impressive foyer, the main level welcomes you with gleaming hardwood floors that extend throughout. Entertain in style with a formal dining room and living room, both featuring wood-burning fireplaces for cozy gatherings. The heart of this home is it's chef's kitchen, complete with granite countertops, stainless steel appliances, custom cabinetry, and a spacious island. Adjacent to the kitchen is a family room overlooking the level backyard, creating a seamless flow for everyday living. The first floor also hosts a bonus room and a half bath, with convenient inside entry to the spacious 3-car garage. The garage includes additional storage space, and above it, awaits an unfinished bonus room- a perfect canvas for your storage needs or a future hobby/rec room.
Last Agent to Sell the Property
William Raveis Real Estate License #RES.0814225 Listed on: 02/01/2024

Home Details
Home Type
- Single Family
Est. Annual Taxes
- $11,943
Year Built
- Built in 2001
Lot Details
- 2 Acre Lot
Home Design
- Colonial Architecture
- Concrete Foundation
- Frame Construction
- Asphalt Shingled Roof
- Masonry Siding
Interior Spaces
- 2,862 Sq Ft Home
- 2 Fireplaces
- Entrance Foyer
- Bonus Room
- Concrete Flooring
- Pull Down Stairs to Attic
Kitchen
- Oven or Range
- Range Hood
- <<microwave>>
- Dishwasher
Bedrooms and Bathrooms
- 4 Bedrooms
Laundry
- Laundry Room
- Laundry on upper level
- Dryer
- Washer
Unfinished Basement
- Basement Fills Entire Space Under The House
- Interior Basement Entry
- Basement Storage
Parking
- 3 Car Garage
- Parking Deck
- Private Driveway
Outdoor Features
- Deck
- Exterior Lighting
- Rain Gutters
Location
- Property is near shops
- Property is near a golf course
Schools
- Meeting House Hill Elementary School
- New Fairfield High School
Utilities
- Central Air
- Heating System Uses Oil
- Underground Utilities
- Private Company Owned Well
- Fuel Tank Located in Basement
Community Details
- Locust Glen Estates Subdivision
Listing and Financial Details
- Exclusions: Bathroom Mirrors, Grills, Per Inclusion/Exclusion List
- Assessor Parcel Number 222581
Ownership History
Purchase Details
Home Financials for this Owner
Home Financials are based on the most recent Mortgage that was taken out on this home.Purchase Details
Home Financials for this Owner
Home Financials are based on the most recent Mortgage that was taken out on this home.Similar Homes in New Fairfield, CT
Home Values in the Area
Average Home Value in this Area
Purchase History
| Date | Type | Sale Price | Title Company |
|---|---|---|---|
| Warranty Deed | $750,000 | None Available | |
| Warranty Deed | $750,000 | None Available | |
| Warranty Deed | $95,000 | -- | |
| Warranty Deed | $95,000 | -- |
Mortgage History
| Date | Status | Loan Amount | Loan Type |
|---|---|---|---|
| Open | $675,000 | Purchase Money Mortgage | |
| Closed | $675,000 | Purchase Money Mortgage | |
| Previous Owner | $250,000 | No Value Available | |
| Previous Owner | $210,000 | No Value Available | |
| Previous Owner | $45,000 | Purchase Money Mortgage |
Property History
| Date | Event | Price | Change | Sq Ft Price |
|---|---|---|---|---|
| 05/01/2024 05/01/24 | Sold | $750,000 | +3.4% | $262 / Sq Ft |
| 02/01/2024 02/01/24 | For Sale | $725,000 | -- | $253 / Sq Ft |
Tax History Compared to Growth
Tax History
| Year | Tax Paid | Tax Assessment Tax Assessment Total Assessment is a certain percentage of the fair market value that is determined by local assessors to be the total taxable value of land and additions on the property. | Land | Improvement |
|---|---|---|---|---|
| 2024 | $12,497 | $342,200 | $129,600 | $212,600 |
| 2023 | $11,943 | $342,200 | $129,600 | $212,600 |
| 2022 | $11,111 | $342,200 | $129,600 | $212,600 |
| 2021 | $10,776 | $342,200 | $129,600 | $212,600 |
| 2020 | $10,464 | $342,200 | $129,600 | $212,600 |
| 2019 | $10,200 | $330,100 | $133,800 | $196,300 |
| 2018 | $10,094 | $330,100 | $133,800 | $196,300 |
| 2017 | $9,844 | $330,100 | $133,800 | $196,300 |
| 2016 | $9,467 | $330,100 | $133,800 | $196,300 |
| 2015 | $9,467 | $330,100 | $133,800 | $196,300 |
| 2014 | $10,599 | $406,400 | $156,700 | $249,700 |
Agents Affiliated with this Home
-
Sherri Strol
S
Seller's Agent in 2024
Sherri Strol
William Raveis Real Estate
(203) 859-4881
3 in this area
39 Total Sales
-
Keith Evans

Seller Co-Listing Agent in 2024
Keith Evans
William Raveis Real Estate
(203) 431-8850
5 in this area
95 Total Sales
-
Liz Pepin

Buyer's Agent in 2024
Liz Pepin
Luks Realty
(203) 470-4225
33 in this area
70 Total Sales
Map
Source: SmartMLS
MLS Number: 170622133
APN: NFAI-000012-000001-000056
