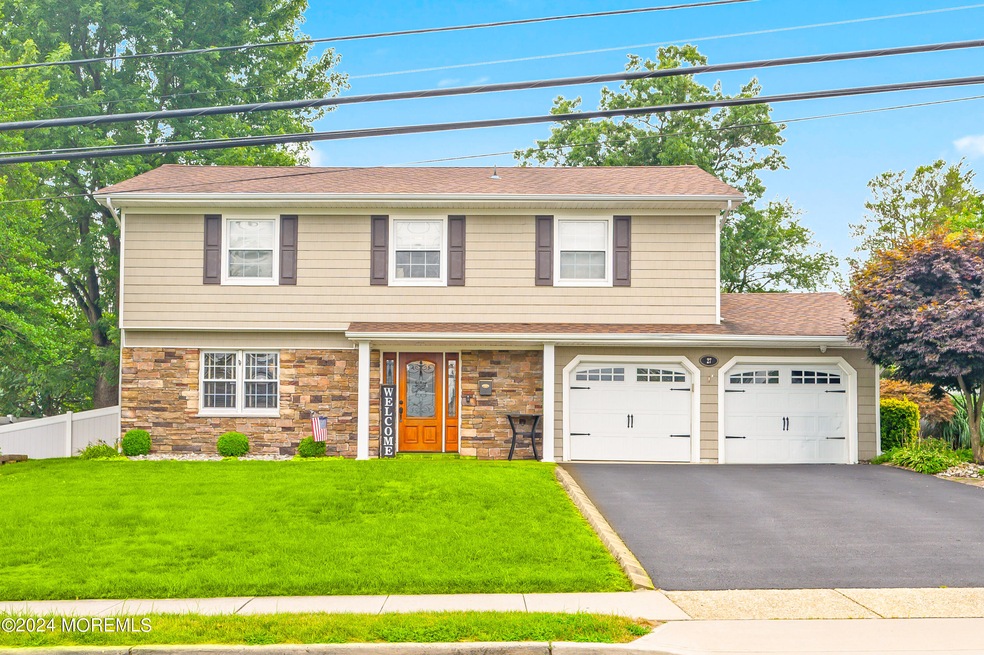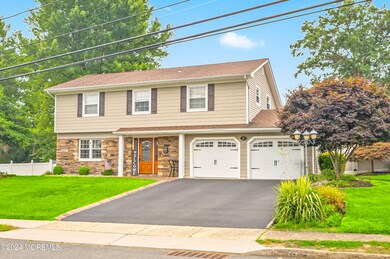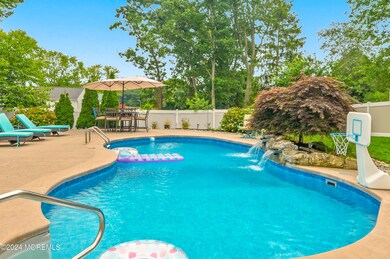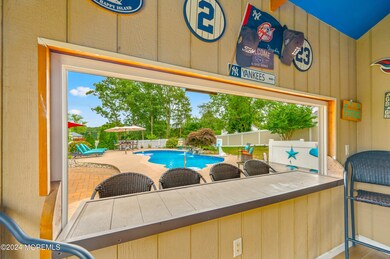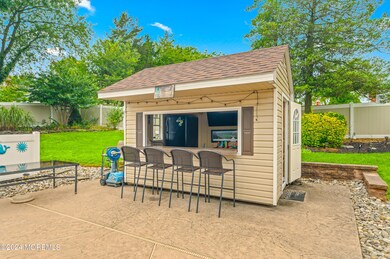
27 Monticello Dr Howell, NJ 07731
Candlewood NeighborhoodHighlights
- In Ground Pool
- Engineered Wood Flooring
- No HOA
- Howell High School Rated A-
- Granite Countertops
- Gazebo
About This Home
As of December 2024Welcome to your dream home! This stunning 4, updated 2.5 bath residence combines modern update with timeless charm. As you step inside, you'll immediately notice the beautifully updated kitchen with granite counter tops and SS appliances. The kitchen boasts an open concept design, seamlessly flowing to the dinning room creating an inviting space ideal for family gatherings. The living room is a standout feature, with it's spacious design and a stunning stone wall. Step outside to your private oasis. The highlight of the backyard is the in ground salt water pool. Adjacent to the pool you'll find an outdoor bar area, perfect for entertaining. Located in a desirable neighborhood, this home is close shopping and dining. Don't miss out on this exceptional property!
Last Agent to Sell the Property
NextHome Realty Premier Properties License #2187219 Listed on: 07/31/2024

Home Details
Home Type
- Single Family
Est. Annual Taxes
- $9,995
Year Built
- Built in 1965
Lot Details
- 0.34 Acre Lot
- Lot Dimensions are 100 x 150
- Fenced
- Sprinkler System
Parking
- 2 Car Attached Garage
- Garage Door Opener
- Driveway
Home Design
- Split Level Home
- Shingle Roof
- Vinyl Siding
Interior Spaces
- 1,952 Sq Ft Home
- 3-Story Property
- Built-In Features
- Ceiling Fan
- Recessed Lighting
- Light Fixtures
- Electric Fireplace
- Blinds
- Sliding Doors
- Partial Basement
Kitchen
- Gas Cooktop
- <<microwave>>
- Dishwasher
- Kitchen Island
- Granite Countertops
Flooring
- Engineered Wood
- Porcelain Tile
- Ceramic Tile
Bedrooms and Bathrooms
- 4 Bedrooms
- Primary Bathroom is a Full Bathroom
- Primary Bathroom includes a Walk-In Shower
Laundry
- Dryer
- Washer
Eco-Friendly Details
- Energy-Efficient Appliances
Pool
- In Ground Pool
- Saltwater Pool
Outdoor Features
- Patio
- Gazebo
Schools
- Taunton Elementary School
- Howell South Middle School
- Howell High School
Utilities
- Central Air
- Heating System Uses Natural Gas
- Natural Gas Water Heater
Community Details
- No Home Owners Association
- Candlewood Subdivision
Listing and Financial Details
- Exclusions: Personal belongings
- Assessor Parcel Number 21-00035-38-00008
Ownership History
Purchase Details
Home Financials for this Owner
Home Financials are based on the most recent Mortgage that was taken out on this home.Purchase Details
Home Financials for this Owner
Home Financials are based on the most recent Mortgage that was taken out on this home.Purchase Details
Home Financials for this Owner
Home Financials are based on the most recent Mortgage that was taken out on this home.Purchase Details
Home Financials for this Owner
Home Financials are based on the most recent Mortgage that was taken out on this home.Similar Homes in the area
Home Values in the Area
Average Home Value in this Area
Purchase History
| Date | Type | Sale Price | Title Company |
|---|---|---|---|
| Deed | $769,000 | Madison Title | |
| Deed | $769,000 | Madison Title | |
| Deed | -- | -- | |
| Deed | $304,000 | -- | |
| Deed | $153,000 | -- |
Mortgage History
| Date | Status | Loan Amount | Loan Type |
|---|---|---|---|
| Previous Owner | $236,000 | No Value Available | |
| Previous Owner | -- | No Value Available | |
| Previous Owner | $329,899 | FHA | |
| Previous Owner | $341,831 | FHA | |
| Previous Owner | $350,000 | New Conventional | |
| Previous Owner | $25,000 | Credit Line Revolving | |
| Previous Owner | $273,296 | No Value Available | |
| Previous Owner | $149,000 | FHA |
Property History
| Date | Event | Price | Change | Sq Ft Price |
|---|---|---|---|---|
| 07/17/2025 07/17/25 | For Rent | $4,250 | 0.0% | -- |
| 12/17/2024 12/17/24 | Sold | $769,000 | 0.0% | $394 / Sq Ft |
| 09/03/2024 09/03/24 | Pending | -- | -- | -- |
| 07/31/2024 07/31/24 | For Sale | $769,000 | -- | $394 / Sq Ft |
Tax History Compared to Growth
Tax History
| Year | Tax Paid | Tax Assessment Tax Assessment Total Assessment is a certain percentage of the fair market value that is determined by local assessors to be the total taxable value of land and additions on the property. | Land | Improvement |
|---|---|---|---|---|
| 2024 | $9,995 | $618,800 | $332,200 | $286,600 |
| 2023 | $9,995 | $537,100 | $257,200 | $279,900 |
| 2022 | $9,260 | $441,600 | $153,700 | $287,900 |
| 2021 | $9,260 | $403,300 | $147,200 | $256,100 |
| 2020 | $8,893 | $383,000 | $139,600 | $243,400 |
| 2019 | $8,456 | $357,400 | $142,200 | $215,200 |
| 2018 | $8,033 | $337,400 | $132,200 | $205,200 |
| 2017 | $8,060 | $334,700 | $135,700 | $199,000 |
| 2016 | $7,581 | $311,700 | $117,700 | $194,000 |
| 2015 | $7,437 | $302,700 | $113,800 | $188,900 |
| 2014 | $7,298 | $275,600 | $125,400 | $150,200 |
Agents Affiliated with this Home
-
Vera Ellison
V
Seller's Agent in 2024
Vera Ellison
NextHome Realty Premier Properties
(732) 580-8735
2 in this area
31 Total Sales
-
Raphael Gestetner
R
Buyer's Agent in 2024
Raphael Gestetner
Imperial Real Estate Agency
(732) 763-9991
3 in this area
195 Total Sales
Map
Source: MOREMLS (Monmouth Ocean Regional REALTORS®)
MLS Number: 22421842
APN: 21-00035-38-00008
- 5 Westbrook Cir
- 59 Westbrook Rd
- 18 Taunton Dr
- 18 Kingsport Dr
- 95 Salem Hill Rd
- 91 Newbury Rd
- 10 Pepperridge Rd
- 31 Brunswick Dr
- 39 Old Bridge Dr
- 14 N Longview Rd
- 1 Livingston Dr
- 27 Sylvan Blvd
- 36 Southport Dr
- 10 Chestnut Hill Rd
- 5 Swallow Ln Unit 1000
- 28 Salem Hill Rd
- 7 Southport Dr
- 40 S Westfield Rd
- 117 Greymoor Rd
- 5 Flamingo Dr
