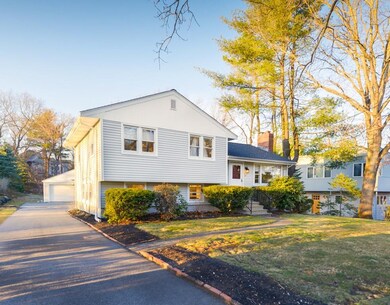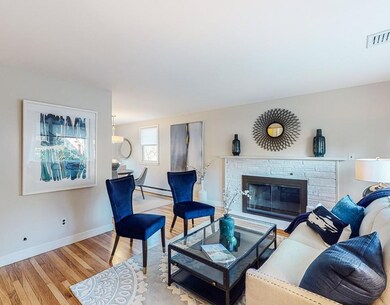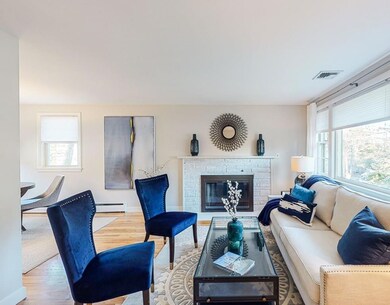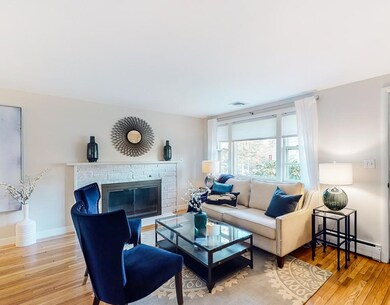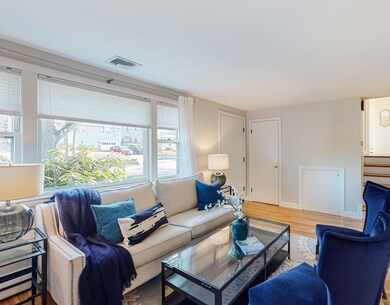
27 Moreland Ave Lexington, MA 02421
Follen Heights NeighborhoodEstimated Value: $1,163,996 - $1,357,000
Highlights
- Wood Flooring
- Patio
- Central Air
- Bowman Elementary School Rated A+
- Garden
- 5-minute walk to Daisy Wilson Meadow
About This Home
As of April 2020Warm and welcoming multi-level in move in condition located in the coveted Follen Hill neighborhood. Owned and cherished by the same family for 32 years, this well-maintained property offers 4 bedrooms and 2 updated full baths. A legal accessory apartment provides convenience and additional flexibility of living space. Gorgeous hardwood floors throughout and recently painted interior in a soft neutral tone will further enhance your dí©cor. On a winter's day, enjoy sitting by one of the 2 wood burning fireplaces and in warmer weather, relax or entertain on the blue stone rear patio. Near half acre lot with serene views of well-established gardens and naturalist setting beyond. Over-sized 2 car garage and central A/C. A commuter's dream location with easy access to Alewife, Route 2, and public transportation. Great walking neighborhood with nearby Elementary School, Daisy Wilson Conservation Meadow and Wilson Farm just a stroll away. NO OPEN HOUSES. PRIVATE SHOWINGS ONLY.
Home Details
Home Type
- Single Family
Est. Annual Taxes
- $13,147
Year Built
- Built in 1950
Lot Details
- Year Round Access
- Garden
- Property is zoned RS
Parking
- 2 Car Garage
Interior Spaces
- Window Screens
- Basement
Kitchen
- Range
- Microwave
- Dishwasher
- Disposal
Flooring
- Wood
- Wall to Wall Carpet
- Tile
Laundry
- Dryer
- Washer
Outdoor Features
- Patio
- Rain Gutters
Utilities
- Central Air
- Hot Water Baseboard Heater
- Heating System Uses Oil
- Water Holding Tank
- Oil Water Heater
Ownership History
Purchase Details
Home Financials for this Owner
Home Financials are based on the most recent Mortgage that was taken out on this home.Purchase Details
Home Financials for this Owner
Home Financials are based on the most recent Mortgage that was taken out on this home.Similar Homes in the area
Home Values in the Area
Average Home Value in this Area
Purchase History
| Date | Buyer | Sale Price | Title Company |
|---|---|---|---|
| Wang Haiyan | $880,000 | None Available | |
| Babcock Joann M | $268,000 | -- |
Mortgage History
| Date | Status | Borrower | Loan Amount |
|---|---|---|---|
| Previous Owner | Babcock Joann M | $333,000 | |
| Previous Owner | Babcock Joann M | $249,000 | |
| Previous Owner | Babcock Joann M | $183,000 | |
| Previous Owner | Babcock Joann M | $20,000 | |
| Previous Owner | Babcock Joann M | $158,400 | |
| Previous Owner | Babcock Joann M | $165,000 |
Property History
| Date | Event | Price | Change | Sq Ft Price |
|---|---|---|---|---|
| 04/30/2020 04/30/20 | Sold | $880,000 | -2.0% | $529 / Sq Ft |
| 04/01/2020 04/01/20 | Pending | -- | -- | -- |
| 03/25/2020 03/25/20 | For Sale | $898,000 | -- | $539 / Sq Ft |
Tax History Compared to Growth
Tax History
| Year | Tax Paid | Tax Assessment Tax Assessment Total Assessment is a certain percentage of the fair market value that is determined by local assessors to be the total taxable value of land and additions on the property. | Land | Improvement |
|---|---|---|---|---|
| 2025 | $13,147 | $1,075,000 | $763,000 | $312,000 |
| 2024 | $12,838 | $1,048,000 | $726,000 | $322,000 |
| 2023 | $12,259 | $943,000 | $660,000 | $283,000 |
| 2022 | $11,551 | $837,000 | $600,000 | $237,000 |
| 2021 | $11,498 | $799,000 | $572,000 | $227,000 |
| 2020 | $11,324 | $806,000 | $572,000 | $234,000 |
| 2019 | $10,858 | $769,000 | $544,000 | $225,000 |
| 2018 | $10,654 | $745,000 | $518,000 | $227,000 |
| 2017 | $9,737 | $672,000 | $494,000 | $178,000 |
| 2016 | $9,373 | $642,000 | $470,000 | $172,000 |
| 2015 | $9,035 | $608,000 | $428,000 | $180,000 |
| 2014 | $8,732 | $563,000 | $389,000 | $174,000 |
Agents Affiliated with this Home
-
Mary Lou McDonough

Seller's Agent in 2020
Mary Lou McDonough
Barrett Sotheby's International Realty
(617) 947-9279
6 in this area
40 Total Sales
-
Jin Cai
J
Buyer's Agent in 2020
Jin Cai
Engel & Volkers Newton
(781) 864-5123
16 Total Sales
Map
Source: MLS Property Information Network (MLS PIN)
MLS Number: 72637877
APN: LEXI-000014-000000-000107
- 6 Moon Hill Rd
- 4 Goffe Rd
- 11 Robbins Rd
- 37 Philip Rd
- 40 Philip Rd
- 1 Spencer St
- 9 Paddock Ln
- 34 Allen St
- 10 Bowker St
- 1 Effie Place
- 311 Concord Ave
- 30 Bow St Unit 1
- 19 Sylvia St
- 31 Lillian Rd
- 16 Homer Rd
- 3B Pelham Rd
- 108 Emerson Gardens Rd
- 5 Brewster Rd
- 75 Lancaster Rd Unit 77
- 75 Lancaster Rd Unit 75
- 27 Moreland Ave
- 23 Moreland Ave
- 29 Moreland Ave
- 21 Moreland Ave
- 28 Moreland Ave
- 22 Moreland Ave
- 82 Buckman Dr
- 30 Moreland Ave
- 11 Swan Ln
- 32 Moreland Ave
- 15 Moreland Ave
- 5 Sunset Ridge
- 1 Moon Hill Rd
- 34 Moreland Ave
- 16 Swan Ln
- 35 Moreland Ave Unit A
- 36 Moreland Ave
- 17 Swan Ln
- 76 Buckman Dr
- 37 Moreland Ave

