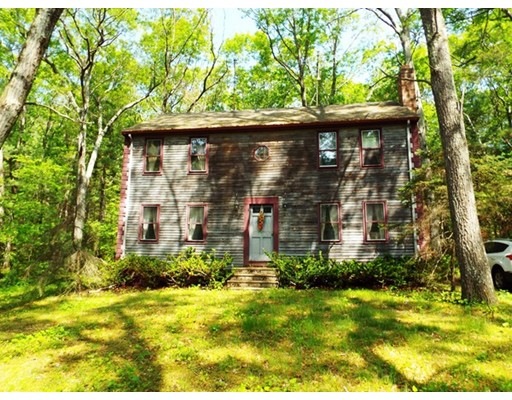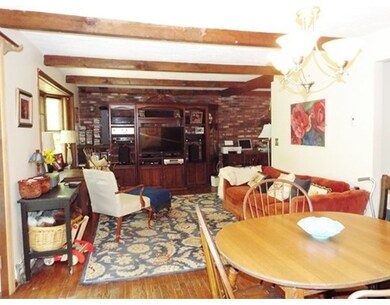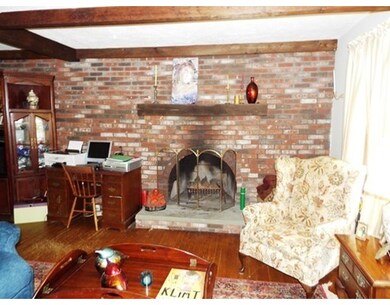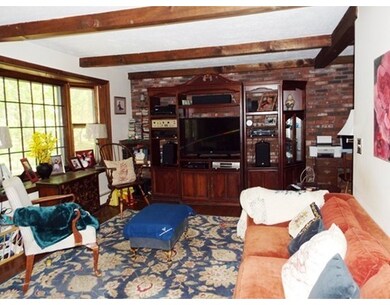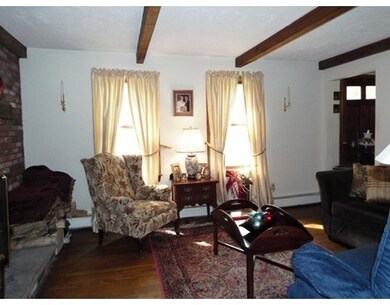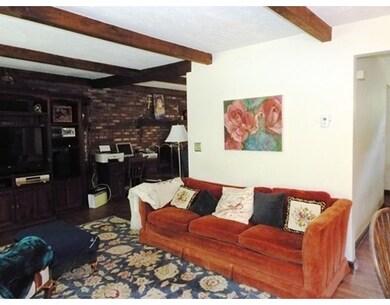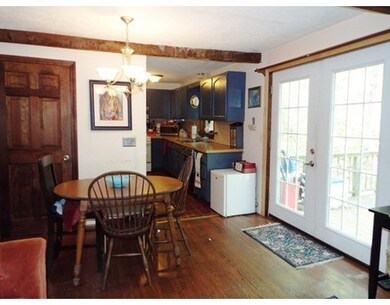
27 Mount St Franklin, MA 02038
Wadsworth NeighborhoodAbout This Home
As of March 2017Looking for a property to rehab? These opportunities are few and far between in the Town of Franklin. Yes it needs work and yes it is being sold in "as is" condition but look at the possibilities. Located on a quiet dead end street on a large wooded lot, almost 2 acres. First floor features a kitchen, 1/2 bath, laundry, formal dining room and large open family/living room with hardwood floors and a fireplace. Upstairs find three spacious bedrooms and a full bath. Newer high efficiency heating system! Don't miss out. Showings begin on Saturday May 30th. All offers will be reviewed after 7PM on Monday, June 1, 2015
Last Agent to Sell the Property
The Kelly and Colombo Group
Real Living Realty Group Listed on: 05/27/2015
Home Details
Home Type
Single Family
Est. Annual Taxes
$7,723
Year Built
1977
Lot Details
0
Listing Details
- Lot Description: Wooded, Level
- Other Agent: 2.50
- Special Features: None
- Property Sub Type: Detached
- Year Built: 1977
Interior Features
- Appliances: Range, Dishwasher, Refrigerator, Washer, Dryer
- Fireplaces: 1
- Has Basement: Yes
- Fireplaces: 1
- Number of Rooms: 6
- Amenities: Public Transportation, Shopping, Medical Facility, Highway Access, House of Worship, Public School, T-Station
- Electric: Circuit Breakers
- Flooring: Wood
- Basement: Full
- Bedroom 2: Second Floor
- Bedroom 3: Second Floor
- Bathroom #1: First Floor
- Bathroom #2: Second Floor
- Kitchen: First Floor
- Laundry Room: First Floor
- Master Bedroom: Second Floor
- Master Bedroom Description: Flooring - Hardwood
- Dining Room: First Floor
- Family Room: First Floor
Exterior Features
- Roof: Asphalt/Fiberglass Shingles
- Construction: Frame
- Exterior: Clapboard, Wood
- Exterior Features: Deck
- Foundation: Poured Concrete
Garage/Parking
- Parking: Off-Street
- Parking Spaces: 5
Utilities
- Cooling: None
- Heating: Hot Water Baseboard, Oil
- Utility Connections: for Gas Range, for Electric Oven, Washer Hookup
Condo/Co-op/Association
- HOA: No
Lot Info
- Assessor Parcel Number: M:331 L:013
Ownership History
Purchase Details
Home Financials for this Owner
Home Financials are based on the most recent Mortgage that was taken out on this home.Purchase Details
Home Financials for this Owner
Home Financials are based on the most recent Mortgage that was taken out on this home.Similar Home in Franklin, MA
Home Values in the Area
Average Home Value in this Area
Purchase History
| Date | Type | Sale Price | Title Company |
|---|---|---|---|
| Not Resolvable | $480,000 | -- | |
| Not Resolvable | $245,000 | -- |
Mortgage History
| Date | Status | Loan Amount | Loan Type |
|---|---|---|---|
| Open | $462,380 | Stand Alone Refi Refinance Of Original Loan | |
| Closed | $495,840 | FHA | |
| Previous Owner | $196,000 | New Conventional | |
| Previous Owner | $120,000 | No Value Available | |
| Previous Owner | $113,500 | No Value Available | |
| Previous Owner | $52,000 | No Value Available | |
| Previous Owner | $28,000 | No Value Available | |
| Previous Owner | $53,000 | No Value Available |
Property History
| Date | Event | Price | Change | Sq Ft Price |
|---|---|---|---|---|
| 03/31/2017 03/31/17 | Sold | $480,000 | -2.0% | $278 / Sq Ft |
| 01/11/2017 01/11/17 | Pending | -- | -- | -- |
| 11/07/2016 11/07/16 | Price Changed | $489,900 | -2.0% | $284 / Sq Ft |
| 10/11/2016 10/11/16 | For Sale | $499,900 | +104.0% | $289 / Sq Ft |
| 07/23/2015 07/23/15 | Sold | $245,000 | 0.0% | $142 / Sq Ft |
| 06/03/2015 06/03/15 | Off Market | $245,000 | -- | -- |
| 05/27/2015 05/27/15 | For Sale | $249,900 | -- | $145 / Sq Ft |
Tax History Compared to Growth
Tax History
| Year | Tax Paid | Tax Assessment Tax Assessment Total Assessment is a certain percentage of the fair market value that is determined by local assessors to be the total taxable value of land and additions on the property. | Land | Improvement |
|---|---|---|---|---|
| 2025 | $7,723 | $664,600 | $251,100 | $413,500 |
| 2024 | $6,764 | $573,700 | $251,100 | $322,600 |
| 2023 | $6,875 | $546,500 | $253,200 | $293,300 |
| 2022 | $6,595 | $469,400 | $209,300 | $260,100 |
| 2021 | $6,490 | $443,000 | $224,200 | $218,800 |
| 2020 | $6,310 | $434,900 | $226,200 | $208,700 |
| 2019 | $6,062 | $413,500 | $204,900 | $208,600 |
| 2018 | $5,845 | $399,000 | $210,700 | $188,300 |
| 2017 | $5,072 | $347,900 | $193,300 | $154,600 |
| 2016 | $4,688 | $323,300 | $190,200 | $133,100 |
| 2015 | $4,878 | $328,700 | $195,600 | $133,100 |
| 2014 | $4,297 | $297,400 | $164,300 | $133,100 |
Agents Affiliated with this Home
-
Laura Guisti-McSweeney

Seller's Agent in 2017
Laura Guisti-McSweeney
ERA Key Realty Services- Milf
(508) 380-9350
54 Total Sales
-
Lisa Reagan

Buyer's Agent in 2017
Lisa Reagan
78 Properties
17 Total Sales
-
T
Seller's Agent in 2015
The Kelly and Colombo Group
Real Living Realty Group
Map
Source: MLS Property Information Network (MLS PIN)
MLS Number: 71845249
APN: FRAN-000331-000000-000013
- 440 Chestnut St
- 65 Bayberry Common Unit 65
- 9 Spruce Pond Rd Unit 9
- 338 Summer St
- 195 Elysium St
- 12 Cranberry Ln
- 13 Taft Dr
- 127 King St Unit 127-106
- 82 Uncas Ave Unit 1
- 2 Eighteenth Dr
- 2 Eighteenth Dr Unit 2
- 101R Peck St
- 75 Wachusett St
- 62 Uncas Ave Unit 2
- 153 Washington St
- 21 Country Club Dr
- L2 Uncas Ave
- L1 Uncas Ave
- 32 Dale St
- 1 Joy St
