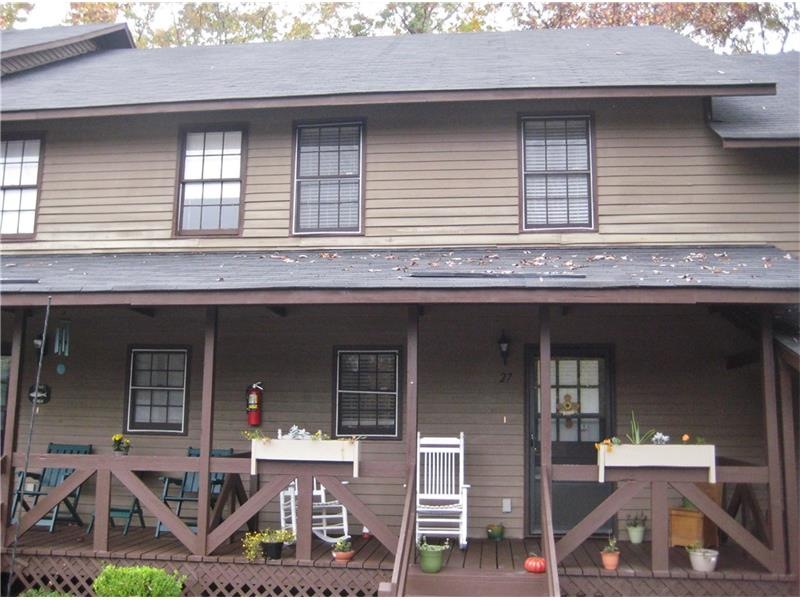27 Mountain View Ct Unit 27 Waleska, GA 30183
Waleska NeighborhoodHighlights
- Marina
- Gated Community
- Clubhouse
- Golf Course Community
- Community Lake
- Deck
About This Home
As of December 2015Enjoy Lake Living in One of North Georgia's Premier Mountain/Lake Communities at an Exceptional Value. Renovated and Ready to Move In. Maintenance Free Living. HOA Fees cover Landscaping, Exterior Maintenance/Insurance, Water/Sewer, Garbage Pick-Up, Termite Control, Security and Exceptional Amenities including Lake Access, Golf, Hiking Trails, Clubhouse, Swim & Tennis, and much more! Home features Hardwood and Tile Floors, Newer Appliances including Refrigerator & W/D, New Trane Furnace w/10yr. warranty. Open Floor Plan. Rocking Chair Front Porch. Private Deck.
Last Buyer's Agent
Casey Bragg
NOT A VALID MEMBER License #363575
Townhouse Details
Home Type
- Townhome
Est. Annual Taxes
- $635
Year Built
- Built in 1977
Lot Details
- Two or More Common Walls
- Mountainous Lot
- Private Yard
- Front Yard
HOA Fees
- $240 Monthly HOA Fees
Home Design
- Traditional Architecture
- Split Level Home
- Composition Roof
- Cedar
Interior Spaces
- 1,088 Sq Ft Home
- Roommate Plan
- Ceiling Fan
- Fireplace Features Masonry
- Entrance Foyer
- Family Room with Fireplace
- Great Room
- Crawl Space
- Laundry on main level
Kitchen
- Open to Family Room
- Self-Cleaning Oven
- Electric Range
- Dishwasher
- Kitchen Island
- Stone Countertops
- White Kitchen Cabinets
- Disposal
Flooring
- Wood
- Carpet
Bedrooms and Bathrooms
- 2 Bedrooms
- Dual Closets
- Dual Vanity Sinks in Primary Bathroom
- Bathtub and Shower Combination in Primary Bathroom
Home Security
- Open Access
- Security System Owned
Parking
- 2 Parking Spaces
- Parking Pad
- Assigned Parking
Eco-Friendly Details
- Energy-Efficient HVAC
- Energy-Efficient Doors
Outdoor Features
- Deck
- Outdoor Gas Grill
Schools
- R.M. Moore Elementary School
- Teasley Middle School
- Cherokee High School
Utilities
- Air Source Heat Pump
- Electric Water Heater
- High Speed Internet
Listing and Financial Details
- Assessor Parcel Number 22N08 056
Community Details
Overview
- $250 Initiation Fee
- Keystone Partners, Llc Association
- Secondary HOA Phone (770) 570-7722
- Lake Arrowhead Subdivision
- Community Lake
Amenities
- Restaurant
- Clubhouse
Recreation
- Marina
- Golf Course Community
- Tennis Courts
- Community Playground
- Swim or tennis dues are required
- Community Pool
Security
- Gated Community
- Fire and Smoke Detector
Ownership History
Purchase Details
Home Financials for this Owner
Home Financials are based on the most recent Mortgage that was taken out on this home.Purchase Details
Home Financials for this Owner
Home Financials are based on the most recent Mortgage that was taken out on this home.Purchase Details
Home Financials for this Owner
Home Financials are based on the most recent Mortgage that was taken out on this home.Map
Home Values in the Area
Average Home Value in this Area
Purchase History
| Date | Type | Sale Price | Title Company |
|---|---|---|---|
| Warranty Deed | $80,000 | -- | |
| Warranty Deed | $58,000 | -- | |
| Warranty Deed | $45,000 | -- |
Mortgage History
| Date | Status | Loan Amount | Loan Type |
|---|---|---|---|
| Open | $51,995 | New Conventional |
Property History
| Date | Event | Price | Change | Sq Ft Price |
|---|---|---|---|---|
| 12/16/2015 12/16/15 | Sold | $80,000 | -5.9% | $74 / Sq Ft |
| 11/20/2015 11/20/15 | Pending | -- | -- | -- |
| 11/05/2015 11/05/15 | For Sale | $85,000 | +46.6% | $78 / Sq Ft |
| 09/12/2013 09/12/13 | Sold | $58,000 | -17.0% | $53 / Sq Ft |
| 08/20/2013 08/20/13 | Pending | -- | -- | -- |
| 07/08/2013 07/08/13 | For Sale | $69,900 | +55.3% | $64 / Sq Ft |
| 05/09/2012 05/09/12 | Sold | $45,000 | -2.0% | $41 / Sq Ft |
| 05/01/2012 05/01/12 | Pending | -- | -- | -- |
| 11/09/2011 11/09/11 | For Sale | $45,900 | -- | $42 / Sq Ft |
Tax History
| Year | Tax Paid | Tax Assessment Tax Assessment Total Assessment is a certain percentage of the fair market value that is determined by local assessors to be the total taxable value of land and additions on the property. | Land | Improvement |
|---|---|---|---|---|
| 2024 | $1,520 | $69,920 | $4,400 | $65,520 |
| 2023 | $1,015 | $66,280 | $4,400 | $61,880 |
| 2022 | $1,267 | $57,160 | $4,400 | $52,760 |
| 2021 | $1,035 | $42,480 | $4,400 | $38,080 |
| 2020 | $893 | $36,360 | $4,400 | $31,960 |
| 2019 | $787 | $31,800 | $4,400 | $27,400 |
| 2018 | $773 | $31,080 | $4,400 | $26,680 |
| 2017 | $690 | $68,300 | $4,400 | $22,920 |
| 2016 | $644 | $62,800 | $4,400 | $20,720 |
| 2015 | $635 | $54,000 | $4,400 | $17,200 |
| 2014 | $645 | $54,700 | $4,400 | $17,480 |
Source: First Multiple Listing Service (FMLS)
MLS Number: 5615683
APN: 022N08-00000-056-000-0000
- 11 Mountain View Ct
- 101 Cherokee Dr S
- 110 Fairway Oaks
- 803 Blue Heron Cove
- 103 Red Cloud Walk
- 102 Red Cloud Walk
- 106 Red Cloud Walk
- 110 Red Cloud Walk
- 114 Red Cloud Walk
- 118 Red Cloud Walk
- 117 Marten Ct Unit 4
- 132 Marina Parc Dr
- 130 Marina Parc Dr
- 128 Marina Parc Dr
- 106 Marina Parc Dr
- 103 Marina Parc Dr
