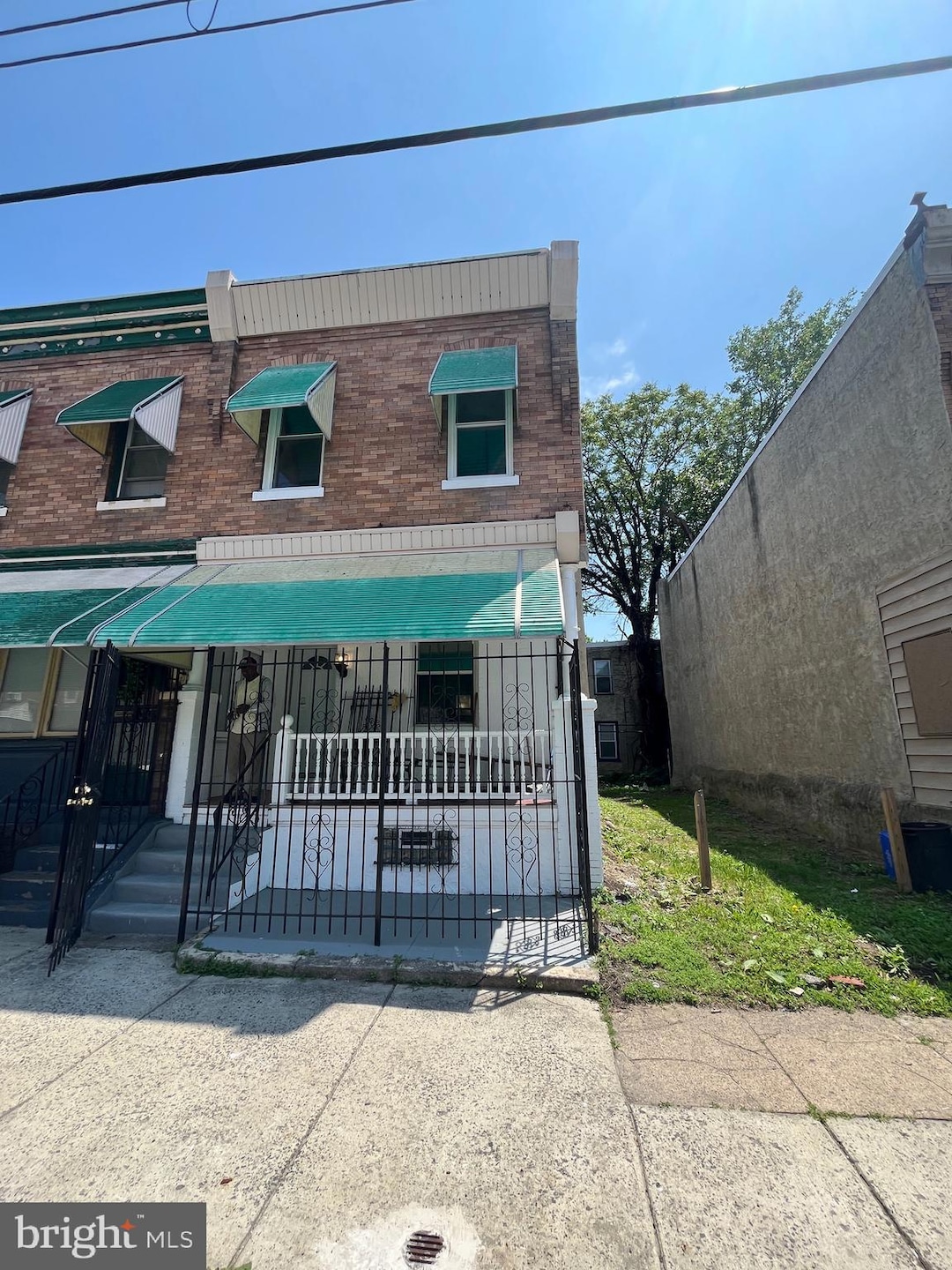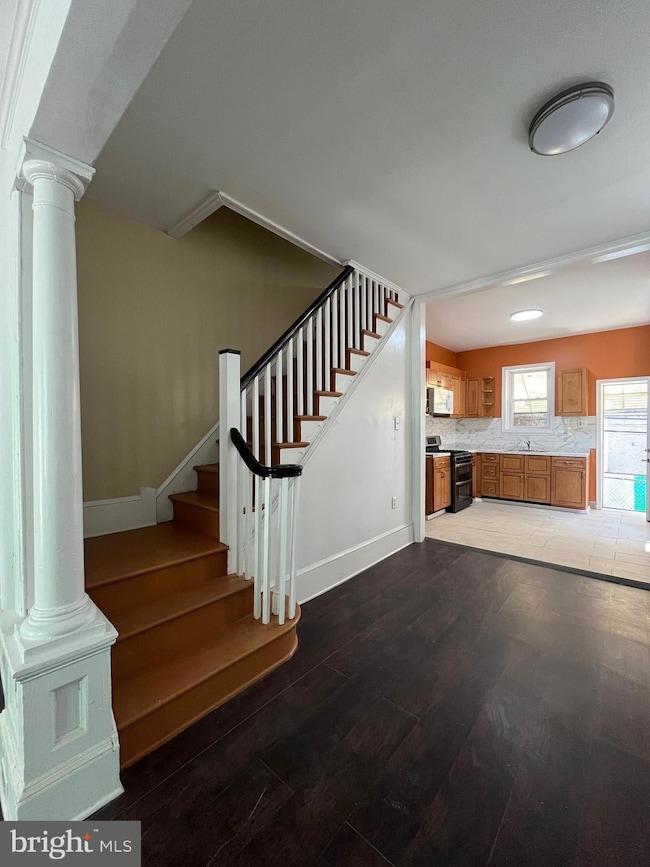
27 N 51st St Philadelphia, PA 19139
Dunlap NeighborhoodEstimated payment $1,397/month
Total Views
3,483
3
Beds
2
Baths
1,140
Sq Ft
$206
Price per Sq Ft
Highlights
- Traditional Architecture
- 3-minute walk to 52Nd Street
- Property is in very good condition
- No HOA
- Electric Baseboard Heater
About This Home
Completely updated Traditional Porchfront Rowhome with original details yet everything else I NEW. new electric throughout, new plumbing throughout, new bath, new kitchen, new flooring, finished basement with full bath and laundry hookup. Separate Living room with traditional columned passthrough into separate dining room and open kitchen . Small yard for barbecue. upstairs you have 3 large bedrooms and an update hall bath and a large hall closet. The basement has been thoughtfully finished with tile and drywall and a fullpath with shower. separate enclosed space for storage under the front porch.
Townhouse Details
Home Type
- Townhome
Est. Annual Taxes
- $1,466
Year Built
- Built in 1925
Lot Details
- 773 Sq Ft Lot
- Lot Dimensions are 15.00 x 52.00
- Property is in very good condition
Parking
- On-Street Parking
Home Design
- Traditional Architecture
- Flat Roof Shape
- Stone Foundation
- Masonry
Interior Spaces
- 1,140 Sq Ft Home
- Property has 2 Levels
- Finished Basement
- Laundry in Basement
- Washer and Dryer Hookup
Bedrooms and Bathrooms
- 3 Bedrooms
Utilities
- Electric Baseboard Heater
- Electric Water Heater
- Public Septic
Community Details
- No Home Owners Association
- University City Subdivision
Listing and Financial Details
- Tax Lot 167
- Assessor Parcel Number 441092200
Map
Create a Home Valuation Report for This Property
The Home Valuation Report is an in-depth analysis detailing your home's value as well as a comparison with similar homes in the area
Home Values in the Area
Average Home Value in this Area
Tax History
| Year | Tax Paid | Tax Assessment Tax Assessment Total Assessment is a certain percentage of the fair market value that is determined by local assessors to be the total taxable value of land and additions on the property. | Land | Improvement |
|---|---|---|---|---|
| 2025 | $1,074 | $104,800 | $20,960 | $83,840 |
| 2024 | $1,074 | $104,800 | $20,960 | $83,840 |
| 2023 | $1,074 | $76,700 | $15,340 | $61,360 |
| 2022 | $23 | $31,700 | $15,340 | $16,360 |
| 2021 | $694 | $0 | $0 | $0 |
| 2020 | $694 | $0 | $0 | $0 |
| 2019 | $669 | $0 | $0 | $0 |
| 2018 | $591 | $0 | $0 | $0 |
| 2017 | $591 | $0 | $0 | $0 |
| 2016 | $591 | $0 | $0 | $0 |
| 2015 | $784 | $0 | $0 | $0 |
| 2014 | -- | $58,500 | $3,399 | $55,101 |
| 2012 | -- | $5,664 | $1,492 | $4,172 |
Source: Public Records
Property History
| Date | Event | Price | Change | Sq Ft Price |
|---|---|---|---|---|
| 09/02/2025 09/02/25 | Price Changed | $234,500 | -0.2% | $206 / Sq Ft |
| 08/23/2025 08/23/25 | Price Changed | $234,900 | -0.2% | $206 / Sq Ft |
| 07/15/2025 07/15/25 | Price Changed | $235,400 | 0.0% | $206 / Sq Ft |
| 07/10/2025 07/10/25 | Price Changed | $235,500 | -0.2% | $207 / Sq Ft |
| 06/01/2025 06/01/25 | Price Changed | $235,900 | +73.6% | $207 / Sq Ft |
| 06/01/2025 06/01/25 | For Sale | $135,900 | -- | $119 / Sq Ft |
Source: Bright MLS
Purchase History
| Date | Type | Sale Price | Title Company |
|---|---|---|---|
| Deed | $60,000 | None Listed On Document | |
| Deed | $9,229 | Mba Abstract Inc | |
| Deed | $36,000 | None Available | |
| Deed | $22,000 | None Available |
Source: Public Records
Similar Homes in Philadelphia, PA
Source: Bright MLS
MLS Number: PAPH2489072
APN: 441092200
Nearby Homes
- 5122 Arch St Unit 2
- 34 N Paxon St
- 24 N 50th St Unit 1
- 22 S 51st St Unit 1
- 22 S 51st St Unit 3
- 7 N 50th St Unit 2
- 7 N 50th St Unit 1
- 144 N Dearborn St
- 32 N Saint Bernard St Unit 3
- 5122 Ranstead St Unit 1
- 5029 Chestnut St Unit 1ST FLOOR
- 132 N 50th St Unit 1
- 22 N 53rd St Unit 1
- #PrivateRoomW/shared Sansom St
- 51 N Peach St
- 5310 Market St Unit 3
- 5310 Market St Unit 1
- 142 N 53rd St
- 33 N Ruby St
- 5050 Walnut St






