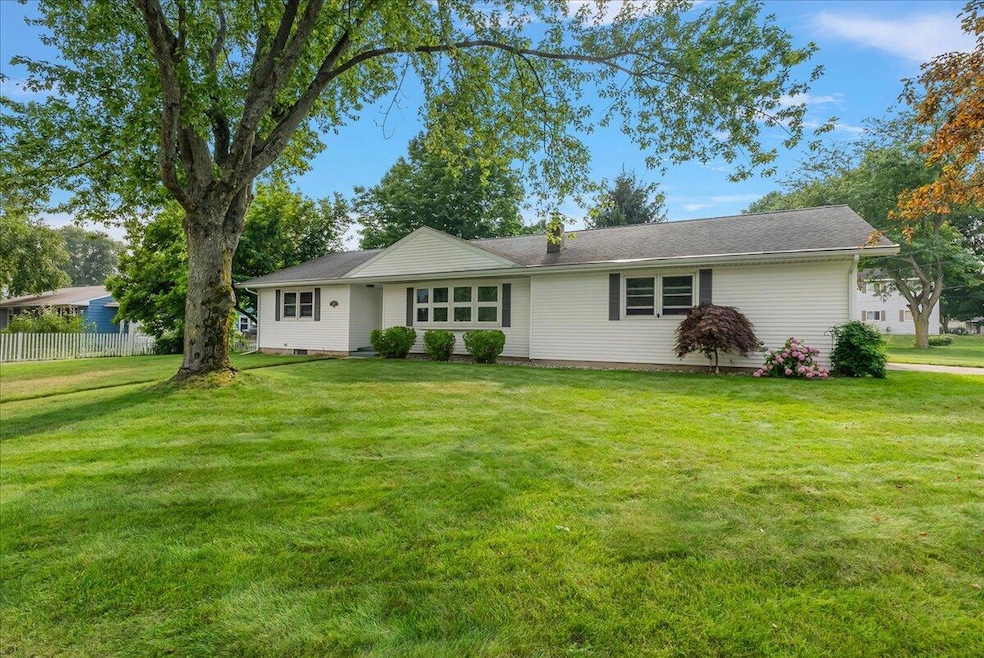
Estimated payment $1,590/month
Highlights
- Corner Lot: Yes
- Breakfast Area or Nook
- Kitchen Island
- Mud Room
- 2 Car Attached Garage
- Forced Air Heating System
About This Home
This spacious and move-in ready 3-bedroom, 3-bath home is perfectly situated on a corner lot. Enjoy the ease of main-floor living with a functional layout, plus a full basement offering tons of potential—whether you're looking for extra storage, a rec room, or future living space. The attached 2-car garage adds convenience year-round. You'll love the location—just a short walk to Hart Public Schools and minutes from all the charm of downtown Hart, including shops, restaurants, and parks. With a great layout, ideal location, and nothing to do but move in, this home is ready for you to make it your own!
Listing Agent
Five Star Real Estate - Town Square Group License #6501406587 Listed on: 07/30/2025
Home Details
Home Type
- Single Family
Est. Annual Taxes
- $1,518
Year Built
- Built in 1969
Lot Details
- 8,712 Sq Ft Lot
- Lot Dimensions are 75x115
- Corner Lot: Yes
Parking
- 2 Car Attached Garage
- Side Facing Garage
- Garage Door Opener
Home Design
- Composition Roof
- Vinyl Siding
Interior Spaces
- 2-Story Property
- Mud Room
- Basement Fills Entire Space Under The House
Kitchen
- Breakfast Area or Nook
- Kitchen Island
Bedrooms and Bathrooms
- 3 Main Level Bedrooms
Laundry
- Laundry in Hall
- Laundry on main level
Utilities
- Forced Air Heating System
- Heating System Uses Natural Gas
Map
Home Values in the Area
Average Home Value in this Area
Tax History
| Year | Tax Paid | Tax Assessment Tax Assessment Total Assessment is a certain percentage of the fair market value that is determined by local assessors to be the total taxable value of land and additions on the property. | Land | Improvement |
|---|---|---|---|---|
| 2025 | $2,370 | $117,000 | $117,000 | $0 |
| 2024 | $1,518 | $97,500 | $97,500 | $0 |
| 2023 | $2,124 | $82,600 | $82,600 | $0 |
| 2022 | $2,124 | $71,200 | $0 | $0 |
| 2021 | $2,069 | $68,700 | $68,700 | $0 |
| 2020 | $2,044 | $64,100 | $64,100 | $0 |
| 2019 | $2,007 | $60,300 | $0 | $0 |
| 2018 | $1,935 | $56,800 | $0 | $0 |
| 2017 | $1,935 | $55,300 | $0 | $0 |
| 2016 | -- | $45,500 | $0 | $0 |
| 2013 | -- | $47,600 | $0 | $0 |
Property History
| Date | Event | Price | Change | Sq Ft Price |
|---|---|---|---|---|
| 07/30/2025 07/30/25 | For Sale | $269,000 | -- | $126 / Sq Ft |
Similar Homes in Hart, MI
Source: Southwestern Michigan Association of REALTORS®
MLS Number: 25037863
APN: 020-570-012-00
- 207 W Lake St
- 261 W Main St
- 110 Riverside Dr
- 181 Hilltop Dr
- 410 E Church St
- 515 Dryden St
- 3338 W Abbey Rd
- 607 S State St
- 514 E Church St
- 412 E Jefferson St
- 0 S State St
- 419 S Griswold St
- 214 S Griswold St
- 168 Creek Dr
- 3935 Destiny Dr
- 3933 W Harrison Rd
- 9 Comfort Dr
- 10 Parcel Comfort Dr
- 3604 W Lever Rd
- 3973 W Harrison Rd






