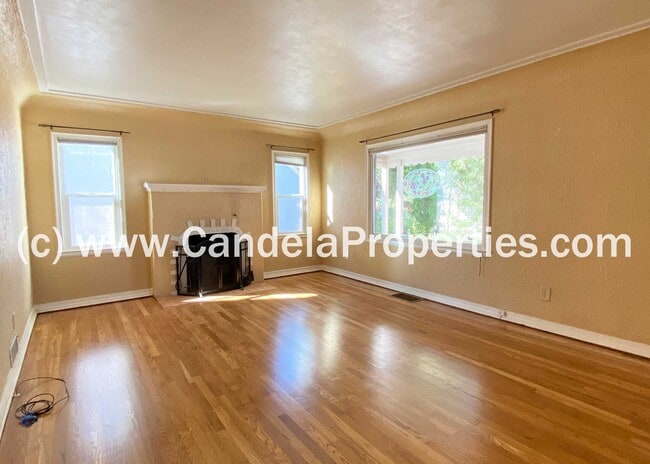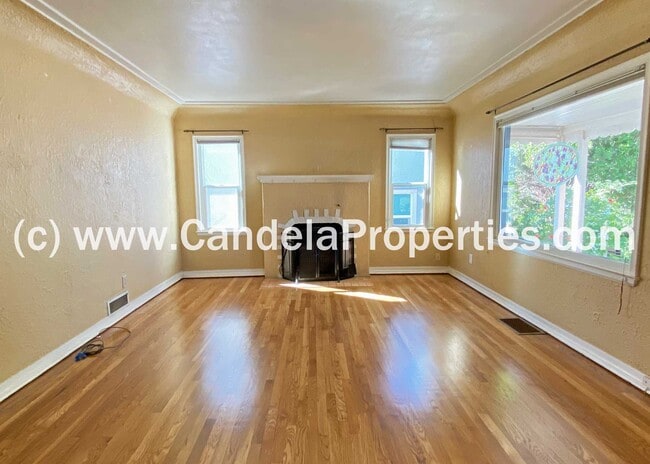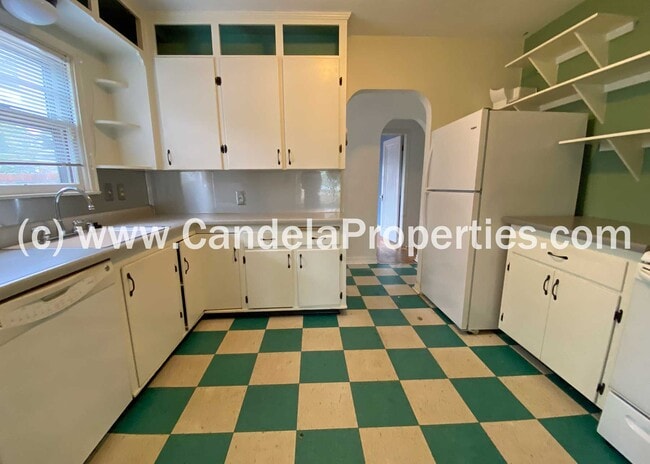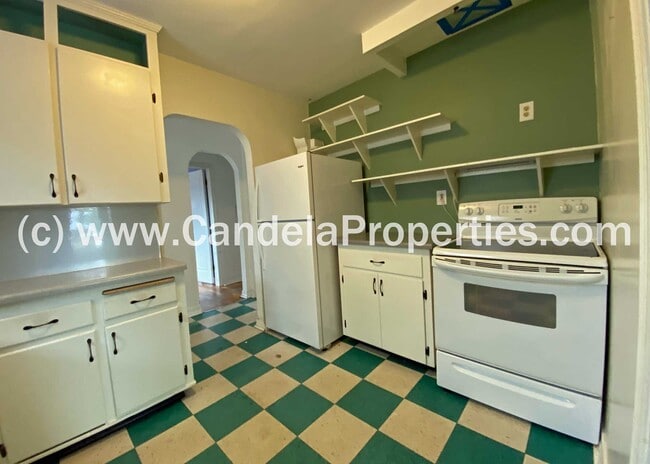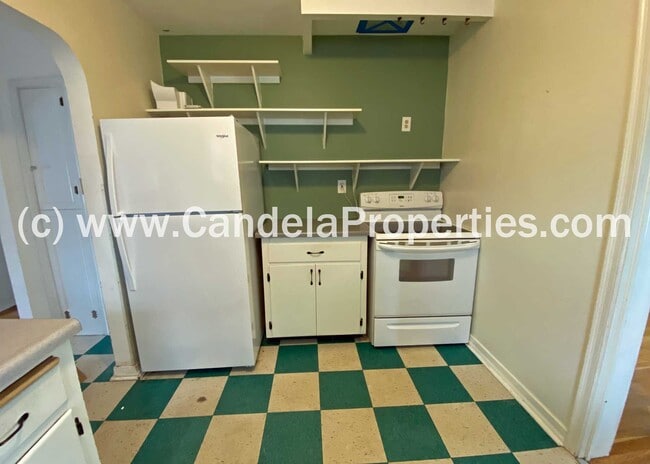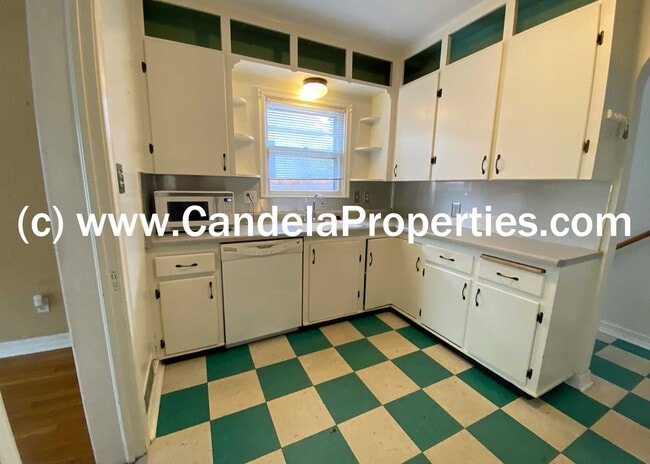27 N Sheridan Ave Colorado Springs, CO 80909
Hillside/East Lake NeighborhoodAbout This Home
AVAILABLE FOR IMMEDIATE OCCUPANCY is a 3 BEDROOM, 2 BATHROOM home in the EAST END ADDITION subdivision of downtown Colorado Springs, located at 27 North Sheridan Avenue 80909.
Originally built in 1938, this raised-ranch home features such perks as RECENTLY REFINISHED HARDWOOD OAK FLOORS on the main level, NEWER LOW-E VINYL WINDOWS on the main level, newer kitchen appliances (refrigerator, smooth top stove, dishwasher and countertop microwave), both a FORMAL LIVING and DINING ROOM on the main level, a TWO-CAR TANDEM (front-back) GARAGE with plenty of additional off-street parking and a fully-fenced back yard with automatic sprinkler system and raised garden beds.
Located in the EAST END ADDITION of Downtown Colorado Springs, this home is located within walking distance of MEMORIAL PARK (Labor Day Lift-Off hot air balloons, Prospect Lake, Spurgeon Field, Velodrome, etc.), the OLYMPIC TRAINING CENTER, MEMORIAL HOSPITAL (main campus), THE COLORADO SCHOOL OF DEAF AND BLIND and SHOOKS RUN as well as quick access to all the shopping and entertainment destinations of downtown COS, Highway 24 and Interstate 25. This home is, 6.8 miles from Peterson Air/Space Force Base, 7.9 miles from Fort Carson's Gate 1, 10.6 miles from the United States Air Force Academy and 9.3 miles from the Colorado Springs Airport.
Other features of this 1,639 square foot home (1,457 finished) include a newer CLASS IV hail-impact resistant roof, both a covered front porch and open-air back patio, NEWER CARPET in the basement, a wood-burning fireplace and views of Pikes Peak out the front.
This home resides in COLORADO SPRINGS SCHOOL DISTRICT 11.
CANDELA PROPERTIES HAS A STRICT NO SMOKING, NO VAPING, NO MARIJUANA POLICY
Room Sizes of this 1,639 square foot home:
LIVING ROOM (main level) 19 x 13
- Hardwood Floors, Newer Low-E Windows
DINING ROOM (main level) 11.7 x 10
-Hardwood Floors, Bay Window, Built-In Shelving
KITCHEN (main level) 8 x 11
- Tile Flooring, Newer Kitchen Appliances, Plenty of Storage
BEDROOM #1 (main level) 12.5 x 11
- Hardwood Floors, Ceiling Fan/Light Combo, Walk-In Closet
BEDROOM #2 (main level) 12.5 x 11
- Hardwood Floors, Ceiling Fan/Light Combo, Walk-In Closet
BATHROOM #1 (main level) 8.5 x 6.5
- Tile Floors, Tub/Shower Combo, Vanity
BEDROOM #3 (basement) 12 x 11
- New Carpet, Large Closet
BATHROOM #2 (basement)
- Newly Refinished, Stand-Alone Shower, Storage, Vanity
MECHANICAL ROOM (basement) 13 x 12
- Concrete Floors, Washer/Dryer Hook-Ups, Storage, Furnace and Water Heater
BONUS ROOM (basement) 12 x 6
- Concrete Floors, Storage, Shelving, Sink
TWO-CAR GARAGE
- Tandem (front-back), Opener, Storage
PET POLICY: We allow a maximum of TWO PETS per property - as long as they are not attack-trained or have a history of biting people or destroying property. We DO NOT collect a deposit. Instead, we charge monthly pet rent of $25 per pet - again max of two. ALL APPLICANTS MUST REGISTER at https
candela.petscreening. com
MOVE-IN FUNDS: WE REQUIRE AN AMOUNT EQUAL TO TWICE THE FIRST MONTH'S RENT ($1,795 x 2 or $3,590) IN CERTIFIED FUNDS TO MOVE IN, REGARDLESS OF WHEN IN THE MONTH IT OCCURS. We then pro-rate the second month's rent to reflect when tenancy began in month #1.
Our Qualifying Criteria:
1. Monthly Income must be at least twice the amount you pay in Monthly Rent
2. 675+ FICO credit score
3. Stable employment & income
4. Positive rental history (and/or mortgage payment history)
You must meet at least 3 out of the 4 criteria listed above in order to be approved to rent this property.
Applicants have the right to provide Candela Properties LLC with a Portable Tenant Screening Report (PTSR) that is not more than 30 days old, as defined in Colorado Revised Statutes section 38-12-902 (2.5). If Applicants provide Candela Properties LLC with a PTSR, Candela Properties is prohibited from: a. Charging Applicant a rental application fee or b. Charging Applicant a fee for Candela Properties to access or use the PTSR.
*** AVAILABLE FOR $1,795 DISCOUNTED MONTHLY RENT ***
Candela Properties is dedicated to honoring federal, state and local fair housing laws and will not discriminate against applicants/tenants because of their race, color, religion, national origin, familial status, disability, sex, sxual orientation, gender identity, immigration/citizenship status or military/veteran status. CRS 24-34-502(1) prohibits source of income discrimination and requires a non-exempt land lord to accept any lawful and verifiable source of money paid directly, indirectly, or on behalf of a person, including income derived from any lawful profession or occupation and income or rental payments derived from any government or private assistance, grant or loan program.
Tenants cover utilities, trash collection, snow removal and landscaping.

Map
- 1418 E Pikes Peak Ave
- 208 N Foote Ave
- 107 N Logan Ave
- 106 Farragut Ave
- 228 N Hancock Ave
- 230 N Hancock Ave
- 1302 E Platte Ave
- 1326 E Platte Ave
- 1220 E Platte Ave
- 237 N Cedar St
- 326 N Sheridan Ave
- 223 Custer Ave
- 225 Custer Ave
- 31 N Meade Ave
- 1611 E Platte Ave
- 208 Custer Ave
- 908 E High St
- 232 S Hancock Ave
- 411 Custer Ave
- 424 N Cedar St
- 1118 E Platte Ave Unit B
- 907 E Colorado Ave
- 1034 E Platte Ave Unit 1032
- 1328 E Saint Vrain St
- 738 E High St
- 1930 E Bijou St
- 710 E Pikes Peak Ave
- 715 E High St
- 222 S Prospect St
- 735 E Cucharras St
- 233 N El Paso St
- 355-355 S Union Blvd
- 1222 E Dale St
- 400 E Pikes Peak Ave
- 2409 E Pikes Peak Ave
- 2612.5 E Dale St
- 710 E Rio Grande St
- 324 E Bijou St
- 2343 E Boulder St Unit 5
- 518 Huron Rd

