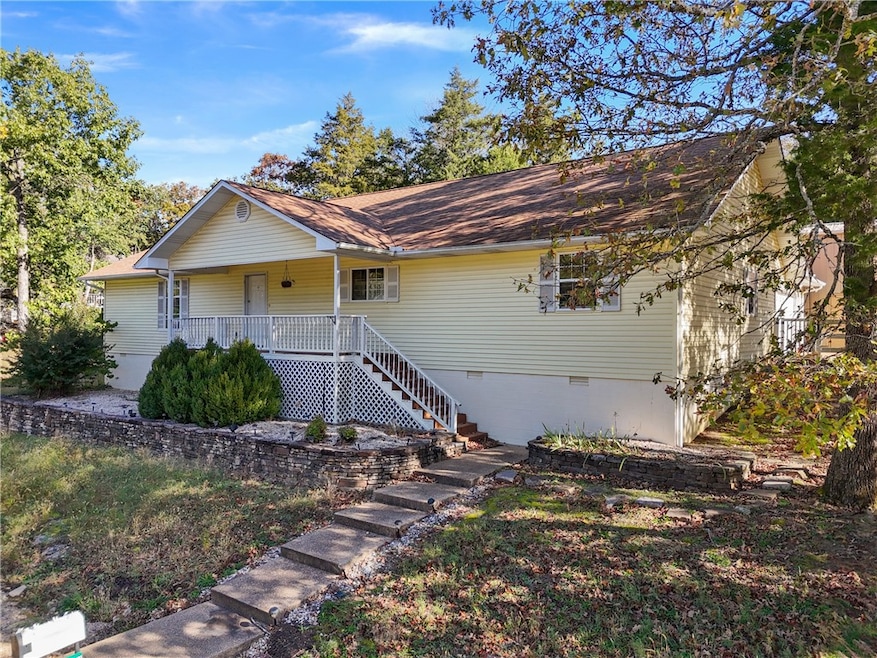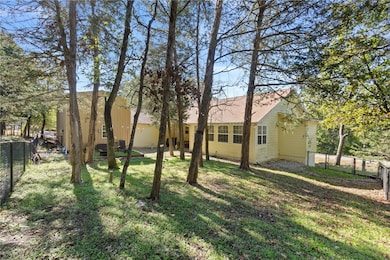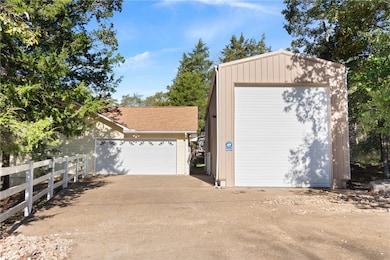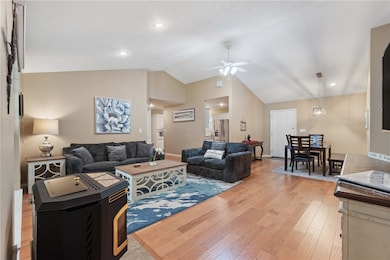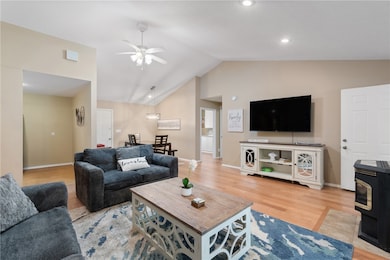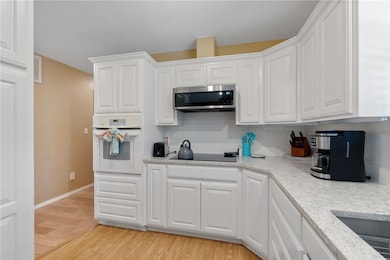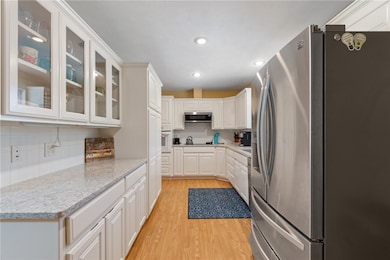27 N Star Loop Holiday Island, AR 72631
Estimated payment $2,042/month
Highlights
- Boat Dock
- Golf Course Community
- RV Access or Parking
- Eureka Springs Elementary School Rated A-
- Home fronts a creek
- Community Lake
About This Home
Peaceful Ozark Retreat! If you Enjoy a serene natural setting where you are nestled amongst the trees and in nature, look no further! This spacious 3 bed, 2 bath home has it all! Home includes several bonus rooms, perfect for an office, hobby, or guest space—plus a safe room for added security. House is being shown as a 4 bedroom home, this home truly has space for everyone. Home is situated in the community of Holiday Island which gives you access to the Marinas, Golf Course, Pool & So much more. Located just minutes to the Missouri state line, you are conveniently located to shopping, dining, and entertainment in Eureka Springs and Branson. Home can be used for Air BnB, or short term rentals. Contact HISID for information on permits. Property Includes a large metal RV storage building with high clearance, this ideal for those travel enthusiasts and adventurer seekers! Bring your fifth wheel, RV, boats or toys - this one has it all! No need to pay for storage, come on out and enjoy the Ozarks!
Listing Agent
Century 21 Woodland Real Estate Brokerage Phone: 479-244-1671 License #SA00098646 Listed on: 10/24/2025
Home Details
Home Type
- Single Family
Est. Annual Taxes
- $2,541
Year Built
- Built in 2004
Lot Details
- 0.35 Acre Lot
- Home fronts a creek
- Vinyl Fence
- Back Yard Fenced
- Chain Link Fence
- Corner Lot
- Lot Has A Rolling Slope
- Wooded Lot
Home Design
- Shingle Roof
- Architectural Shingle Roof
- Vinyl Siding
Interior Spaces
- 2,330 Sq Ft Home
- 1-Story Property
- Built-In Features
- Ceiling Fan
- Double Pane Windows
- Blinds
- Living Room with Fireplace
- Home Office
- Library
- Bonus Room
- Sun or Florida Room
- Storage Room
- Washer
- Crawl Space
- Fire and Smoke Detector
Kitchen
- Self-Cleaning Oven
- Electric Cooktop
- Microwave
- Ice Maker
- Dishwasher
- Disposal
Flooring
- Carpet
- Luxury Vinyl Plank Tile
Bedrooms and Bathrooms
- 3 Bedrooms
- Split Bedroom Floorplan
Parking
- 2 Car Garage
- Garage Door Opener
- Driveway
- RV Access or Parking
Eco-Friendly Details
- ENERGY STAR Qualified Appliances
Outdoor Features
- Covered Patio or Porch
- Separate Outdoor Workshop
- Outbuilding
- Storm Cellar or Shelter
Location
- Property is near a golf course
- City Lot
Utilities
- Cooling Available
- Heat Pump System
- Programmable Thermostat
- Electric Water Heater
- Satellite Dish
Listing and Financial Details
- Legal Lot and Block 34 / 6
Community Details
Overview
- Hisid Association
- Unit 3 Holiday Island Subdivision
- Community Lake
Amenities
- Clubhouse
- Recreation Room
Recreation
- Boat Dock
- Community Boat Slip
- Golf Course Community
- Community Pool
Map
Home Values in the Area
Average Home Value in this Area
Tax History
| Year | Tax Paid | Tax Assessment Tax Assessment Total Assessment is a certain percentage of the fair market value that is determined by local assessors to be the total taxable value of land and additions on the property. | Land | Improvement |
|---|---|---|---|---|
| 2024 | $2,541 | $52,830 | $1,600 | $51,230 |
| 2023 | $2,541 | $52,830 | $1,600 | $51,230 |
| 2022 | $2,542 | $52,830 | $1,600 | $51,230 |
| 2021 | $973 | $28,000 | $1,600 | $26,400 |
| 2020 | $866 | $25,780 | $1,600 | $24,180 |
| 2019 | $884 | $25,780 | $1,600 | $24,180 |
| 2018 | $909 | $25,780 | $1,600 | $24,180 |
| 2017 | $909 | $25,780 | $1,600 | $24,180 |
| 2016 | $1,133 | $30,810 | $800 | $30,010 |
| 2014 | -- | $40,490 | $1,600 | $38,890 |
Property History
| Date | Event | Price | List to Sale | Price per Sq Ft | Prior Sale |
|---|---|---|---|---|---|
| 11/08/2025 11/08/25 | Price Changed | $349,000 | -2.5% | $150 / Sq Ft | |
| 10/24/2025 10/24/25 | For Sale | $357,900 | +43.2% | $154 / Sq Ft | |
| 04/16/2021 04/16/21 | Sold | -- | -- | -- | View Prior Sale |
| 03/17/2021 03/17/21 | Pending | -- | -- | -- | |
| 03/03/2021 03/03/21 | For Sale | $250,000 | +27.7% | $107 / Sq Ft | |
| 08/26/2019 08/26/19 | Sold | -- | -- | -- | View Prior Sale |
| 07/27/2019 07/27/19 | Pending | -- | -- | -- | |
| 06/20/2019 06/20/19 | For Sale | $195,700 | +3.5% | $84 / Sq Ft | |
| 02/21/2017 02/21/17 | Sold | -- | -- | -- | View Prior Sale |
| 01/22/2017 01/22/17 | Pending | -- | -- | -- | |
| 09/30/2016 09/30/16 | For Sale | $189,000 | -- | $93 / Sq Ft |
Purchase History
| Date | Type | Sale Price | Title Company |
|---|---|---|---|
| Warranty Deed | $250,000 | First National Title Company | |
| Warranty Deed | $188,000 | First National Title Company | |
| Warranty Deed | $9,000 | -- | |
| Deed | $150,000 | -- | |
| Assessor Sales History | -- | -- |
Mortgage History
| Date | Status | Loan Amount | Loan Type |
|---|---|---|---|
| Open | $200,000 | New Conventional |
Source: Northwest Arkansas Board of REALTORS®
MLS Number: 1326456
APN: 320-01117-000
- 18 N Star Loop
- 53 E Thomas Cir
- 39 W Thomas Cir
- 40 Danube Dr
- 38-40 Danube Dr
- 38 Danube Dr
- 79 Twin Peak Dr
- 36 Danube Dr
- 36 Valley Dr
- 35 Valley Dr
- 74 Twin Peak Dr
- 48 Hickory Cir
- 0 Table Rock Dr Unit 5 1309240
- 0 Table Rock Dr Unit 1321818
- 6 E Thomas Cir
- 1 Thomas Cir W
- 194 Table Rock Dr
- 90 Table Rock Dr
- 33 Skyview Ln
- 214 Stateline Dr
- 79 Saturn Ave Unit ID1221942P
- 88 Beaver Dr Unit 1-C
- 43 Blue Water Dr
- 43 Blue Water Dr
- 1311 Co Rd 118 Unit ID1221907P
- 60 Crescent Dr
- 6 Prospect Ave
- 3061 E Van Buren
- 109 Huntsville Rd Unit 112
- 493 Co Rd 340 Unit ID1221911P
- 560 Co Rd 102 Unit ID1325613P
- 366 Lakeside Rd Unit ID1221805P
- 4931 State Highway 39
- 45 E Center Rd Unit ID1221904P
- 85 E Center Rd Unit ID1221900P
- 814 County Rd 1524 Unit ID1340101P
- 12310 Slate Gap Rd Unit ID1221931P
- 11704 Dogwood Dr Unit ID1221916P
- 20667 Slate Gap Rd Unit ID1221934P
- 10400 Cedar Rock Rd Unit ID1221813P
