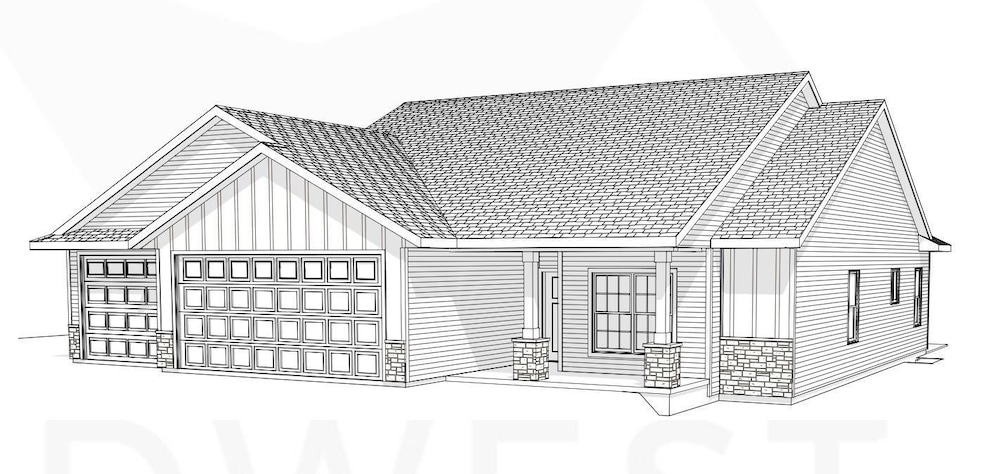27 Neylon St Mount Sterling, IL 62353
Estimated payment $2,544/month
Total Views
2,869
3
Beds
2
Baths
1,538
Sq Ft
$260
Price per Sq Ft
Highlights
- New Construction
- 3 Car Attached Garage
- Dining Room
- Ranch Style House
- Forced Air Heating System
- Level Lot
About This Home
This new construction home is available in the Neylon Farms subdivision. This property features an amazing layout (see floor plan in photos) and a three car garage. Owner can still choose finishes until they are ordered. Plans, colors etc are subject to change.
Home Details
Home Type
- Single Family
Year Built
- Built in 2025 | New Construction
Lot Details
- Lot Dimensions are 84x136
- Level Lot
HOA Fees
- $13 Monthly HOA Fees
Parking
- 3 Car Attached Garage
Home Design
- Ranch Style House
- Shingle Roof
- Vinyl Siding
- Radon Mitigation System
- Stone
Interior Spaces
- 1,538 Sq Ft Home
- Dining Room
- Unfinished Basement
- Basement Fills Entire Space Under The House
Bedrooms and Bathrooms
- 3 Bedrooms
- 2 Full Bathrooms
Schools
- Brown County Elementary School
- Brown County Middle School
- Brown County High School
Utilities
- Forced Air Heating System
- Electric Water Heater
Community Details
- Neylon Farms Subdivision
Map
Create a Home Valuation Report for This Property
The Home Valuation Report is an in-depth analysis detailing your home's value as well as a comparison with similar homes in the area
Home Values in the Area
Average Home Value in this Area
Property History
| Date | Event | Price | Change | Sq Ft Price |
|---|---|---|---|---|
| 07/14/2025 07/14/25 | For Sale | $399,900 | -- | $260 / Sq Ft |
Source: RMLS Alliance
Source: RMLS Alliance
MLS Number: CA1037803
Nearby Homes
- 28 Neylon St
- 620 W North St
- 305 W North St
- 317 Mechanic St
- 231 W Main St
- 3 Lynn-Rose Heights Dr
- 613 W North St
- 401 S Capitol Ave
- 129 E Main St
- 606 N Maple St
- 000
- 000 450th Ave
- 707 N Capitol Ave
- 201 E Franklin St
- 201 NE Cross St
- 213 E Main St
- 220 E Washington St
- 931 County Road 1035 Ave
- 5 acres Section 26 Pea Ridge Twp
- 101 N Main St

