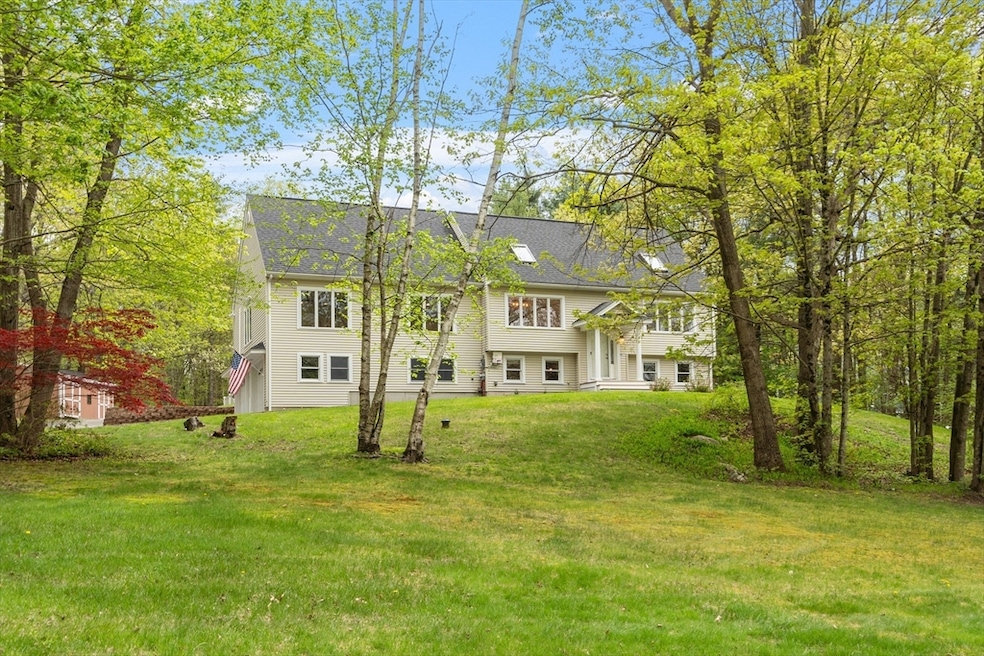
Highlights
- Golf Course Community
- Cape Cod Architecture
- Deck
- Solar Power System
- Landscaped Professionally
- Wooded Lot
About This Home
As of July 2025This recently renovated home offers the perfect blend of modern updates and tranquil country living. Situated on a spacious 1.23-acre lot, it features a large fenced-in yard, ideal for pets and outdoor activities. Enjoy the surrounding woods, perfect for nature walks and playtime.Inside, the home boasts a bright, open floor plan with generously sized rooms. The kitchen and living areas flow seamlessly, creating a welcoming and spacious atmosphere. The master suite includes a large walk-in closet for all your storage needs, while the remaining bedrooms are equally spacious. Whether you're relaxing in the beautiful backyard or entertaining in the open living spaces, this home provides both comfort and style in a peaceful setting. Don't miss your chance to make this your dream home!HOME HAS 4 ROOMS WITH CLOSETS, RECENTLY USED AS BEDROOMS. 3 BEDROOM SEPTIC
Home Details
Home Type
- Single Family
Est. Annual Taxes
- $9,752
Year Built
- Built in 1990
Lot Details
- 1.28 Acre Lot
- Fenced Yard
- Fenced
- Landscaped Professionally
- Cleared Lot
- Wooded Lot
Parking
- 2 Car Attached Garage
- Tuck Under Parking
- Off-Street Parking
Home Design
- Cape Cod Architecture
- Contemporary Architecture
- Frame Construction
- Shingle Roof
- Concrete Perimeter Foundation
Kitchen
- Range
- Microwave
- Dishwasher
Flooring
- Wood
- Tile
Bedrooms and Bathrooms
- 4 Bedrooms
- 2 Full Bathrooms
Basement
- Walk-Out Basement
- Basement Fills Entire Space Under The House
- Interior Basement Entry
- Block Basement Construction
Outdoor Features
- Deck
- Outdoor Storage
Utilities
- Ductless Heating Or Cooling System
- 2 Cooling Zones
- Central Heating
- 3 Heating Zones
- Heating System Uses Propane
- Baseboard Heating
- Private Water Source
- Private Sewer
Additional Features
- Dryer
- Solar Power System
Listing and Financial Details
- Assessor Parcel Number 587120
Community Details
Overview
- No Home Owners Association
Recreation
- Golf Course Community
- Jogging Path
Ownership History
Purchase Details
Home Financials for this Owner
Home Financials are based on the most recent Mortgage that was taken out on this home.Purchase Details
Home Financials for this Owner
Home Financials are based on the most recent Mortgage that was taken out on this home.Purchase Details
Similar Homes in Salem, NH
Home Values in the Area
Average Home Value in this Area
Purchase History
| Date | Type | Sale Price | Title Company |
|---|---|---|---|
| Warranty Deed | $806,000 | -- | |
| Warranty Deed | $410,000 | None Available | |
| Deed | $135,000 | -- |
Mortgage History
| Date | Status | Loan Amount | Loan Type |
|---|---|---|---|
| Open | $606,000 | New Conventional | |
| Previous Owner | $260,000 | Purchase Money Mortgage | |
| Previous Owner | $279,000 | Credit Line Revolving | |
| Previous Owner | $150,000 | Unknown |
Property History
| Date | Event | Price | Change | Sq Ft Price |
|---|---|---|---|---|
| 07/16/2025 07/16/25 | Sold | $806,000 | +2.7% | $316 / Sq Ft |
| 05/29/2025 05/29/25 | Pending | -- | -- | -- |
| 05/21/2025 05/21/25 | Price Changed | $784,900 | -7.6% | $308 / Sq Ft |
| 03/27/2025 03/27/25 | For Sale | $849,900 | -- | $333 / Sq Ft |
Tax History Compared to Growth
Tax History
| Year | Tax Paid | Tax Assessment Tax Assessment Total Assessment is a certain percentage of the fair market value that is determined by local assessors to be the total taxable value of land and additions on the property. | Land | Improvement |
|---|---|---|---|---|
| 2024 | $10,275 | $583,800 | $211,400 | $372,400 |
| 2023 | $9,752 | $575,000 | $211,400 | $363,600 |
| 2022 | $9,229 | $575,000 | $211,400 | $363,600 |
| 2021 | $9,189 | $575,000 | $211,400 | $363,600 |
| 2020 | $8,341 | $378,800 | $151,000 | $227,800 |
| 2019 | $8,326 | $378,800 | $151,000 | $227,800 |
| 2018 | $8,186 | $378,800 | $151,000 | $227,800 |
| 2017 | $7,894 | $378,800 | $151,000 | $227,800 |
| 2016 | $7,739 | $378,800 | $151,000 | $227,800 |
| 2015 | $6,984 | $326,500 | $148,700 | $177,800 |
| 2014 | $6,788 | $326,500 | $148,700 | $177,800 |
| 2013 | $6,680 | $326,500 | $148,700 | $177,800 |
Agents Affiliated with this Home
-

Seller's Agent in 2025
Henry Matos
Coldwell Banker Realty - Salem
(978) 853-5364
64 Total Sales
-

Buyer's Agent in 2025
Jill O'Shaughnessy
Jill & Co. Realty Group
(603) 275-0487
176 Total Sales
Map
Source: MLS Property Information Network (MLS PIN)
MLS Number: 73350935
APN: SLEM-000016-010777






