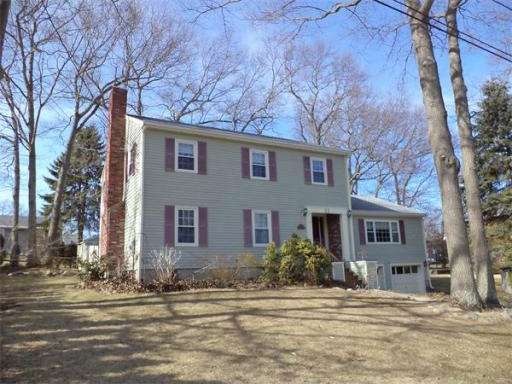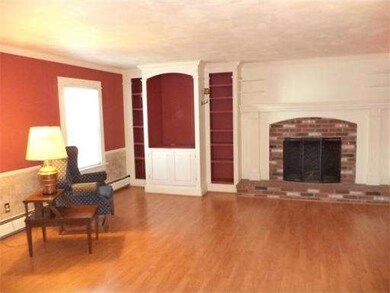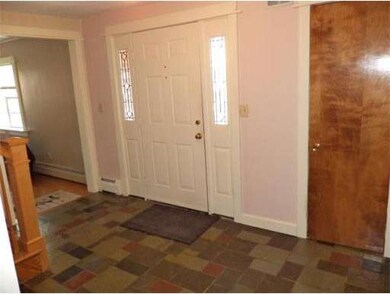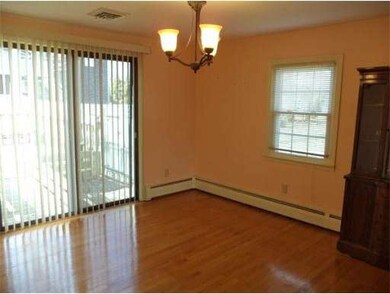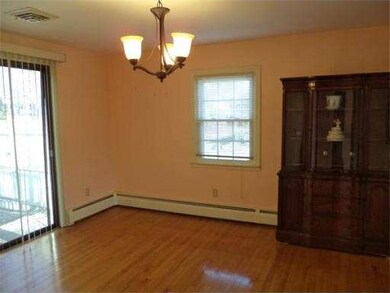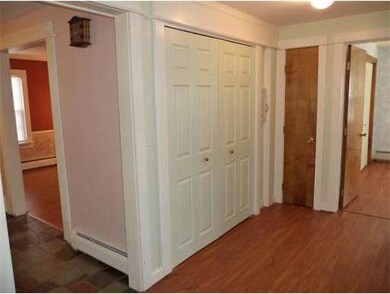
27 Oak Ln Somerset, MA 02726
Somerset Reservoir NeighborhoodAbout This Home
As of November 2024FIRST OFFERING!! NEED SPACE?? LOVELY 4 BED, 3 BATH HOME, IN MUCH SOUGHT AFTER NEIGHBORHOOD OF COMPARABLE, FINE HOMES! HARVEY WINDOWS, NEW HOT WATER TANK. FIREPLACED LIVING ROOM AND A LARGE FAMILY ROOM ON THE SAME FLOOR!! FORMAL DINING. VERY SPACIOUS GRANITE KITCHEN WITH UNDERMOUNTED SINK, NUMEROUS CABINETS AND CUSTOM BUILT-INS. UNDERGROUND SPRINKLERS AND A 12X14 DECK OFF THE DINING ROOM. KITCHEN HAS A DOOR TO THE BACKYARD. TREED, SHADY LOT IN SUMMER. FORMER POOL IS GONE, BUT YOU CAN PUT YOURS IN. UNDERGROUND SPRINKLERS, 2 NEW GARAGE DOORS & BACK YARD IS FENCED IN. ROOM FOR ALL!!
Last Agent to Sell the Property
Carol Brannaka REALTORS® License #450500005 Listed on: 03/18/2014
Home Details
Home Type
Single Family
Est. Annual Taxes
$6,827
Year Built
1982
Lot Details
0
Listing Details
- Lot Description: Paved Drive
- Special Features: None
- Property Sub Type: Detached
- Year Built: 1982
Interior Features
- Has Basement: Yes
- Fireplaces: 1
- Primary Bathroom: Yes
- Number of Rooms: 8
- Amenities: Public Transportation, Conservation Area, Highway Access, Public School
- Electric: Circuit Breakers, 200 Amps
- Energy: Insulated Windows, Insulated Doors, Storm Doors
- Flooring: Tile, Wall to Wall Carpet, Laminate, Hardwood
- Insulation: Full
- Interior Amenities: Security System, Cable Available, Laundry Chute
- Basement: Full, Interior Access, Garage Access, Concrete Floor
- Bedroom 2: First Floor
- Bedroom 3: Second Floor
- Bedroom 4: Second Floor
- Bathroom #1: First Floor
- Bathroom #2: Second Floor
- Bathroom #3: Second Floor
- Kitchen: First Floor
- Laundry Room: Basement
- Living Room: First Floor
- Master Bedroom: Second Floor
- Master Bedroom Description: Flooring - Wall to Wall Carpet
- Dining Room: First Floor
- Family Room: First Floor
Exterior Features
- Frontage: 100
- Construction: Frame
- Exterior: Clapboard, Wood
- Exterior Features: Deck - Wood, Gutters, Sprinkler System, Fenced Yard
- Foundation: Poured Concrete
Garage/Parking
- Garage Parking: Under, Garage Door Opener, Storage, Work Area
- Garage Spaces: 2
- Parking: Off-Street
- Parking Spaces: 2
Utilities
- Heat Zones: 4
- Hot Water: Natural Gas, Tank
- Utility Connections: for Gas Range, for Gas Dryer, Washer Hookup, Icemaker Connection
Condo/Co-op/Association
- HOA: No
Ownership History
Purchase Details
Home Financials for this Owner
Home Financials are based on the most recent Mortgage that was taken out on this home.Purchase Details
Home Financials for this Owner
Home Financials are based on the most recent Mortgage that was taken out on this home.Purchase Details
Similar Homes in Somerset, MA
Home Values in the Area
Average Home Value in this Area
Purchase History
| Date | Type | Sale Price | Title Company |
|---|---|---|---|
| Not Resolvable | $412,000 | -- | |
| Not Resolvable | $330,000 | -- | |
| Deed | $185,000 | -- | |
| Deed | $185,000 | -- |
Mortgage History
| Date | Status | Loan Amount | Loan Type |
|---|---|---|---|
| Open | $544,000 | Purchase Money Mortgage | |
| Closed | $544,000 | Purchase Money Mortgage | |
| Closed | $399,000 | Stand Alone Refi Refinance Of Original Loan | |
| Closed | $400,972 | FHA | |
| Closed | $404,537 | FHA | |
| Previous Owner | $25,000 | No Value Available | |
| Previous Owner | $292,900 | New Conventional |
Property History
| Date | Event | Price | Change | Sq Ft Price |
|---|---|---|---|---|
| 11/21/2024 11/21/24 | Sold | $680,000 | 0.0% | $278 / Sq Ft |
| 09/23/2024 09/23/24 | Pending | -- | -- | -- |
| 09/12/2024 09/12/24 | For Sale | $679,999 | +65.0% | $278 / Sq Ft |
| 05/31/2019 05/31/19 | Sold | $412,000 | -0.7% | $169 / Sq Ft |
| 04/20/2019 04/20/19 | Pending | -- | -- | -- |
| 02/13/2019 02/13/19 | Price Changed | $414,900 | -1.2% | $170 / Sq Ft |
| 01/14/2019 01/14/19 | Price Changed | $419,900 | -2.3% | $172 / Sq Ft |
| 10/11/2018 10/11/18 | Price Changed | $429,900 | -4.4% | $176 / Sq Ft |
| 09/15/2018 09/15/18 | For Sale | $449,900 | +36.3% | $184 / Sq Ft |
| 08/28/2014 08/28/14 | Sold | $330,000 | 0.0% | $135 / Sq Ft |
| 08/18/2014 08/18/14 | Off Market | $330,000 | -- | -- |
| 06/06/2014 06/06/14 | Price Changed | $354,900 | -2.7% | $145 / Sq Ft |
| 03/18/2014 03/18/14 | For Sale | $364,900 | -- | $149 / Sq Ft |
Tax History Compared to Growth
Tax History
| Year | Tax Paid | Tax Assessment Tax Assessment Total Assessment is a certain percentage of the fair market value that is determined by local assessors to be the total taxable value of land and additions on the property. | Land | Improvement |
|---|---|---|---|---|
| 2025 | $6,827 | $513,300 | $198,400 | $314,900 |
| 2024 | $6,354 | $496,800 | $198,400 | $298,400 |
| 2023 | $5,711 | $450,400 | $180,000 | $270,400 |
| 2022 | $5,281 | $397,400 | $155,400 | $242,000 |
| 2021 | $5,326 | $362,800 | $140,400 | $222,400 |
| 2020 | $5,467 | $359,200 | $140,500 | $218,700 |
| 2019 | $6,156 | $337,300 | $140,500 | $196,800 |
| 2018 | $5,078 | $323,500 | $135,400 | $188,100 |
| 2017 | $5,462 | $313,900 | $135,400 | $178,500 |
| 2016 | $5,496 | $313,900 | $135,400 | $178,500 |
| 2015 | $5,307 | $305,900 | $144,400 | $161,500 |
| 2014 | $7,482 | $309,800 | $144,400 | $165,400 |
Agents Affiliated with this Home
-
J
Seller's Agent in 2024
John Siri
Venture
-
T
Buyer's Agent in 2024
The Ponte Group
Keller Williams South Watuppa
-
G
Seller's Agent in 2019
Gil Diniz
Prestige Realty Experts Inc.
-
C
Seller's Agent in 2014
Carol Brannaka
Carol Brannaka REALTORS®
Map
Source: MLS Property Information Network (MLS PIN)
MLS Number: 71646081
APN: SOME-000003E-000000-000346
- 259 Lynch Ave
- 90 Sutherland Dr
- 99 Moffitt Ave
- 95 Samson Ave
- 53 Windward Dr
- 8A Millers Ln
- 64 Denham Ave
- 727 Highview Ave
- 136 Maryland Ave
- 342 Hilton Ln
- 528 Regan Rd
- 35 Tess Abigail Ln
- 112 Rounseville Ave
- 154 Tess Abigail Ln
- 2546 County St
- 751 Sharps Lot Rd
- 3057 Clubhouse Dr
- 3075 Club House Dr
- 3035 Clubhouse Dr
- 3035 Clubhouse Dr Unit 8
