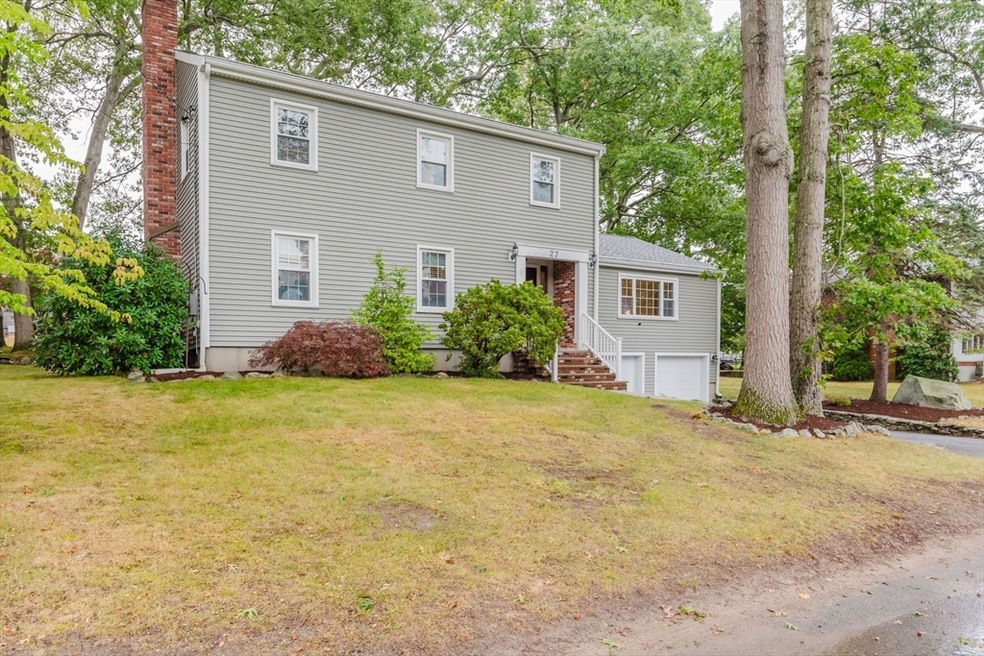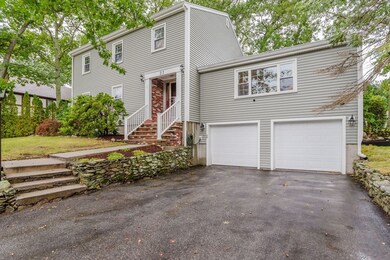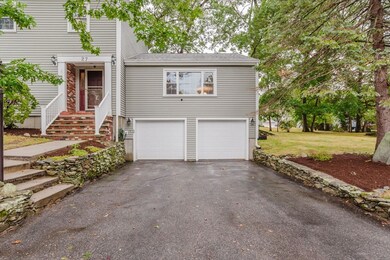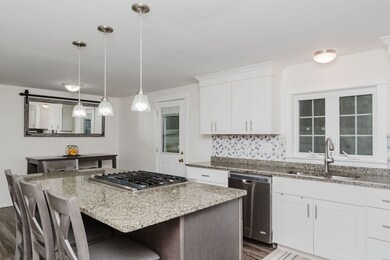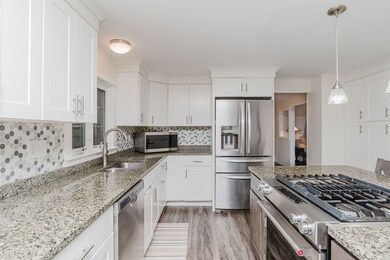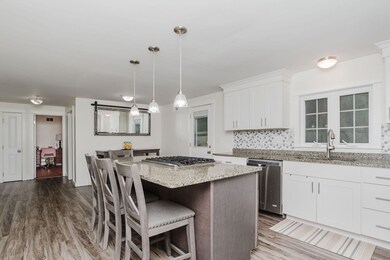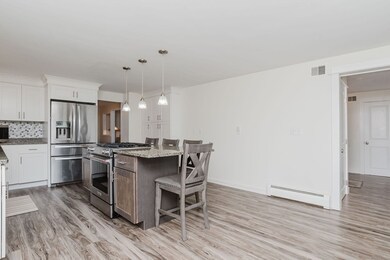
27 Oak Ln Somerset, MA 02726
Somerset Reservoir NeighborhoodHighlights
- Custom Closet System
- Deck
- No HOA
- Colonial Architecture
- Wood Flooring
- Upgraded Countertops
About This Home
As of November 2024Step into 27 Oak Ln, a meticulously maintained 4-bedroom, 3-bath colonial in the sought-after Rustic Acres neighborhood. Featuring a spacious remodeled kitchen with granite counters, a gas stove on the kitchen island, stainless steel appliances, including a double French door refrigerator with convenient drawers, an inviting living room with a wood-burning fireplace, 2 car garage, and a private, shaded backyard with a deck, perfect for entertaining. Up-to-date 220v/200amp electrical and gas systems, vinyl siding, Energy-efficient with Harvey windows, recently insulated attic/basement for energy efficiency, and underground sprinklers. Minutes from North Elementary, multiple public parks/ sports fields, and a short 2-mile drive to Pierce Beach, which has a playground and picnic area, perfect for relaxation and scenic views. This home is ideal for comfort and convenience. Act now—this gem won’t last!
Home Details
Home Type
- Single Family
Est. Annual Taxes
- $6,354
Year Built
- Built in 1988 | Remodeled
Lot Details
- 10,019 Sq Ft Lot
- Fenced Yard
- Fenced
- Property is zoned R1
Parking
- 2 Car Attached Garage
- Tuck Under Parking
- Garage Door Opener
- Driveway
- Open Parking
- Off-Street Parking
Home Design
- Colonial Architecture
- Frame Construction
- Blown Fiberglass Insulation
- Blown-In Insulation
- Batts Insulation
- Shingle Roof
- Concrete Perimeter Foundation
Interior Spaces
- 2,444 Sq Ft Home
- Sheet Rock Walls or Ceilings
- Ceiling Fan
- Insulated Windows
- Living Room with Fireplace
- Laundry Chute
Kitchen
- Range
- ENERGY STAR Qualified Refrigerator
- Dishwasher
- Kitchen Island
- Upgraded Countertops
Flooring
- Wood
- Wall to Wall Carpet
- Laminate
- Ceramic Tile
- Vinyl
Bedrooms and Bathrooms
- 4 Bedrooms
- Primary bedroom located on second floor
- Custom Closet System
- Walk-In Closet
- 3 Full Bathrooms
- Double Vanity
- Separate Shower
Basement
- Walk-Out Basement
- Basement Fills Entire Space Under The House
- Interior and Exterior Basement Entry
- Garage Access
- Laundry in Basement
Home Security
- Home Security System
- Storm Doors
Eco-Friendly Details
- Energy-Efficient Thermostat
Outdoor Features
- Deck
- Outdoor Storage
Schools
- North Elementary School
- Somerset Middle School
- Somerset High School
Utilities
- Window Unit Cooling System
- 4 Heating Zones
- Heating System Uses Natural Gas
- Baseboard Heating
- 220 Volts
- 200+ Amp Service
- Gas Water Heater
- High Speed Internet
Community Details
- No Home Owners Association
- Rustic Acres Subdivision
Listing and Financial Details
- Tax Lot 0346
- Assessor Parcel Number 2950254
Ownership History
Purchase Details
Home Financials for this Owner
Home Financials are based on the most recent Mortgage that was taken out on this home.Purchase Details
Home Financials for this Owner
Home Financials are based on the most recent Mortgage that was taken out on this home.Purchase Details
Similar Homes in Somerset, MA
Home Values in the Area
Average Home Value in this Area
Purchase History
| Date | Type | Sale Price | Title Company |
|---|---|---|---|
| Not Resolvable | $412,000 | -- | |
| Not Resolvable | $330,000 | -- | |
| Deed | $185,000 | -- | |
| Deed | $185,000 | -- |
Mortgage History
| Date | Status | Loan Amount | Loan Type |
|---|---|---|---|
| Open | $544,000 | Purchase Money Mortgage | |
| Closed | $544,000 | Purchase Money Mortgage | |
| Closed | $399,000 | Stand Alone Refi Refinance Of Original Loan | |
| Closed | $400,972 | FHA | |
| Closed | $404,537 | FHA | |
| Previous Owner | $25,000 | No Value Available | |
| Previous Owner | $292,900 | New Conventional |
Property History
| Date | Event | Price | Change | Sq Ft Price |
|---|---|---|---|---|
| 11/21/2024 11/21/24 | Sold | $680,000 | 0.0% | $278 / Sq Ft |
| 09/23/2024 09/23/24 | Pending | -- | -- | -- |
| 09/12/2024 09/12/24 | For Sale | $679,999 | +65.0% | $278 / Sq Ft |
| 05/31/2019 05/31/19 | Sold | $412,000 | -0.7% | $169 / Sq Ft |
| 04/20/2019 04/20/19 | Pending | -- | -- | -- |
| 02/13/2019 02/13/19 | Price Changed | $414,900 | -1.2% | $170 / Sq Ft |
| 01/14/2019 01/14/19 | Price Changed | $419,900 | -2.3% | $172 / Sq Ft |
| 10/11/2018 10/11/18 | Price Changed | $429,900 | -4.4% | $176 / Sq Ft |
| 09/15/2018 09/15/18 | For Sale | $449,900 | +36.3% | $184 / Sq Ft |
| 08/28/2014 08/28/14 | Sold | $330,000 | 0.0% | $135 / Sq Ft |
| 08/18/2014 08/18/14 | Off Market | $330,000 | -- | -- |
| 06/06/2014 06/06/14 | Price Changed | $354,900 | -2.7% | $145 / Sq Ft |
| 03/18/2014 03/18/14 | For Sale | $364,900 | -- | $149 / Sq Ft |
Tax History Compared to Growth
Tax History
| Year | Tax Paid | Tax Assessment Tax Assessment Total Assessment is a certain percentage of the fair market value that is determined by local assessors to be the total taxable value of land and additions on the property. | Land | Improvement |
|---|---|---|---|---|
| 2025 | $6,827 | $513,300 | $198,400 | $314,900 |
| 2024 | $6,354 | $496,800 | $198,400 | $298,400 |
| 2023 | $5,711 | $450,400 | $180,000 | $270,400 |
| 2022 | $5,281 | $397,400 | $155,400 | $242,000 |
| 2021 | $5,326 | $362,800 | $140,400 | $222,400 |
| 2020 | $5,467 | $359,200 | $140,500 | $218,700 |
| 2019 | $6,156 | $337,300 | $140,500 | $196,800 |
| 2018 | $5,078 | $323,500 | $135,400 | $188,100 |
| 2017 | $5,462 | $313,900 | $135,400 | $178,500 |
| 2016 | $5,496 | $313,900 | $135,400 | $178,500 |
| 2015 | $5,307 | $305,900 | $144,400 | $161,500 |
| 2014 | $7,482 | $309,800 | $144,400 | $165,400 |
Agents Affiliated with this Home
-
J
Seller's Agent in 2024
John Siri
Venture
-
T
Buyer's Agent in 2024
The Ponte Group
Keller Williams South Watuppa
-
G
Seller's Agent in 2019
Gil Diniz
Prestige Realty Experts Inc.
-
C
Seller's Agent in 2014
Carol Brannaka
Carol Brannaka REALTORS®
Map
Source: MLS Property Information Network (MLS PIN)
MLS Number: 73289221
APN: SOME-000003E-000000-000346
- 259 Lynch Ave
- 90 Sutherland Dr
- 99 Moffitt Ave
- 95 Samson Ave
- 53 Windward Dr
- 8A Millers Ln
- 64 Denham Ave
- 727 Highview Ave
- 136 Maryland Ave
- 342 Hilton Ln
- 528 Regan Rd
- 35 Tess Abigail Ln
- 112 Rounseville Ave
- 154 Tess Abigail Ln
- 2546 County St
- 751 Sharps Lot Rd
- 3057 Clubhouse Dr
- 3075 Club House Dr
- 3035 Clubhouse Dr
- 3035 Clubhouse Dr Unit 8
