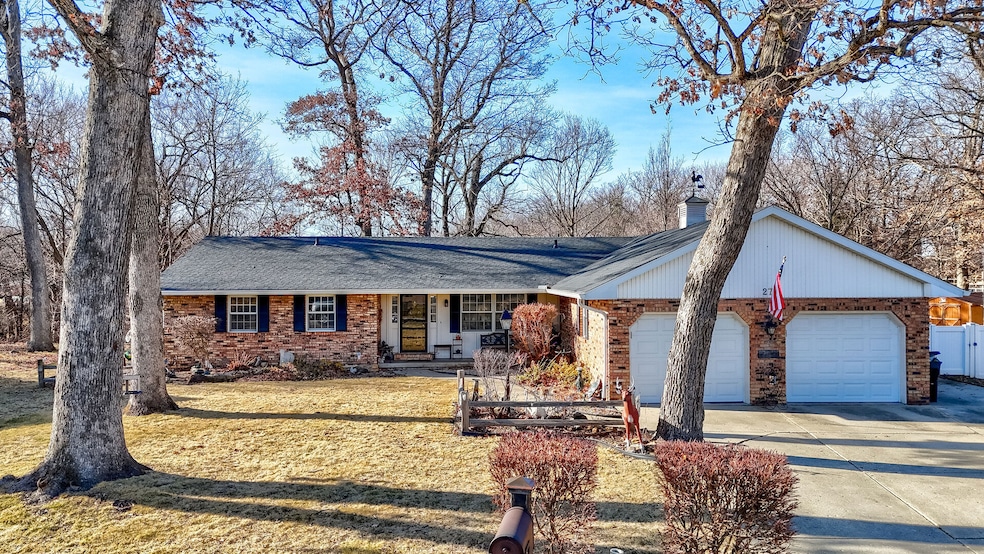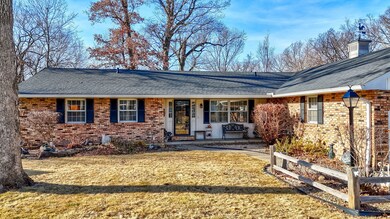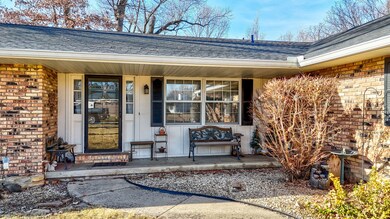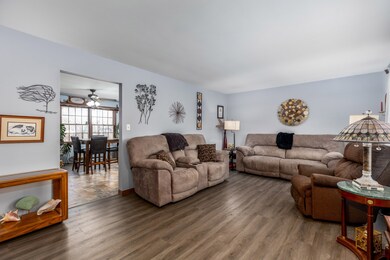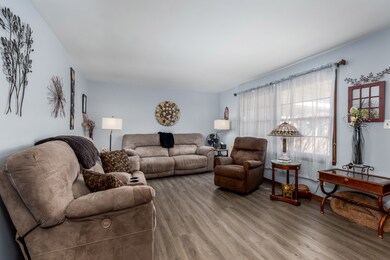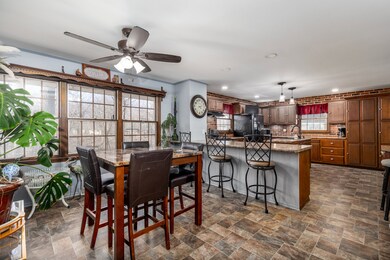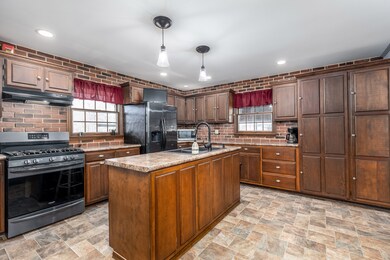
27 Oakbrook Dr Ottawa, IL 61350
Highlights
- Spa
- Mature Trees
- Heated Sun or Florida Room
- 0.7 Acre Lot
- Ranch Style House
- Sitting Room
About This Home
As of April 2025Welcome to this beautiful 5 bedroom, 3 bathroom brick ranch home located in the Oakton Acres subdivision. Sitting on a spacious 0.7 acre lot and overlooking a serene wooded ravine, this home combines natural beauty, charming curb appeal, and a covered front porch perfect for enjoying the delightful surroundings. Inside, you'll find a spacious living room with recent updates, offering a welcoming atmosphere. The large, updated kitchen features abundant cabinet and counter space, a breakfast bar, an island, ample table space, and multiple windows that bring in plenty of natural light while offering stunning views of the property. The master bedroom includes a private, updated bathroom with a walk-in shower, while two additional main-level bedrooms provide generous closet space. The main level also includes a full bathroom with a sink vanity, beauty vanity, tub/shower combination, and linen space, as well as a another full bathroom with a walk-in shower. For even more main level living space, the 4-season sunroom provides a perfect spot to relax or entertain. In the partially finished full basement, you'll find a cozy family room with a gas fireplace, two additional bedrooms, a spacious laundry room, and a large storage and utility area. The attached 2-car garage adds convenience and extra storage. Step outside to enjoy the beautiful outdoors, featuring a patio, hot tub, two yard sheds, and a chicken coop. The peaceful, nature-filled setting offers the perfect opportunity to relax and watch the wildlife. This home is not just practical-it offers a truly enjoyable living experience both inside and out. Don't miss the chance to make it yours!
Last Agent to Sell the Property
Chismarick Realty, LLC Brokerage Phone: (815) 673-5099 Listed on: 03/14/2025
Home Details
Home Type
- Single Family
Est. Annual Taxes
- $5,364
Year Built
- Built in 1975
Lot Details
- 0.7 Acre Lot
- Lot Dimensions are 131x253x50x263x161
- Home fronts a stream
- Poultry Coop
- Paved or Partially Paved Lot
- Mature Trees
- Wooded Lot
- Backs to Trees or Woods
Parking
- 2 Car Garage
- Driveway
- Parking Included in Price
Home Design
- Ranch Style House
- Brick Exterior Construction
- Asphalt Roof
- Concrete Perimeter Foundation
Interior Spaces
- 2,016 Sq Ft Home
- Central Vacuum
- Ceiling Fan
- Gas Log Fireplace
- Family Room with Fireplace
- Sitting Room
- Living Room
- Combination Kitchen and Dining Room
- Heated Sun or Florida Room
Kitchen
- Range
- Dishwasher
Flooring
- Carpet
- Vinyl
Bedrooms and Bathrooms
- 3 Bedrooms
- 5 Potential Bedrooms
- 3 Full Bathrooms
Laundry
- Laundry Room
- Dryer
- Washer
Basement
- Basement Fills Entire Space Under The House
- Fireplace in Basement
Outdoor Features
- Spa
- Patio
- Shed
- Porch
Schools
- Shepherd Middle School
- Ottawa Township High School
Utilities
- Forced Air Heating and Cooling System
- Heating System Uses Natural Gas
- 200+ Amp Service
- Well
- Water Softener is Owned
- Septic Tank
Listing and Financial Details
- Senior Tax Exemptions
- Homeowner Tax Exemptions
- Other Tax Exemptions
Ownership History
Purchase Details
Home Financials for this Owner
Home Financials are based on the most recent Mortgage that was taken out on this home.Purchase Details
Home Financials for this Owner
Home Financials are based on the most recent Mortgage that was taken out on this home.Purchase Details
Home Financials for this Owner
Home Financials are based on the most recent Mortgage that was taken out on this home.Similar Homes in Ottawa, IL
Home Values in the Area
Average Home Value in this Area
Purchase History
| Date | Type | Sale Price | Title Company |
|---|---|---|---|
| Warranty Deed | $300,000 | None Available | |
| Special Warranty Deed | $152,000 | First American Title | |
| Warranty Deed | $231,500 | None Available |
Mortgage History
| Date | Status | Loan Amount | Loan Type |
|---|---|---|---|
| Open | $239,920 | New Conventional | |
| Previous Owner | $121,600 | New Conventional | |
| Previous Owner | $0 | Unknown |
Property History
| Date | Event | Price | Change | Sq Ft Price |
|---|---|---|---|---|
| 04/14/2025 04/14/25 | Sold | $299,900 | 0.0% | $149 / Sq Ft |
| 03/17/2025 03/17/25 | Pending | -- | -- | -- |
| 03/17/2025 03/17/25 | For Sale | $299,900 | +97.3% | $149 / Sq Ft |
| 04/05/2012 04/05/12 | Sold | $152,000 | -1.9% | $80 / Sq Ft |
| 02/24/2012 02/24/12 | Pending | -- | -- | -- |
| 02/01/2012 02/01/12 | For Sale | $154,900 | -- | $81 / Sq Ft |
Tax History Compared to Growth
Tax History
| Year | Tax Paid | Tax Assessment Tax Assessment Total Assessment is a certain percentage of the fair market value that is determined by local assessors to be the total taxable value of land and additions on the property. | Land | Improvement |
|---|---|---|---|---|
| 2024 | $6,114 | $86,313 | $11,415 | $74,898 |
| 2023 | $5,364 | $75,706 | $10,012 | $65,694 |
| 2022 | $4,892 | $64,060 | $9,518 | $54,542 |
| 2021 | $4,806 | $62,122 | $9,230 | $52,892 |
| 2020 | $4,502 | $57,810 | $8,646 | $49,164 |
| 2019 | $4,353 | $53,952 | $8,069 | $45,883 |
| 2018 | $4,013 | $49,384 | $7,386 | $41,998 |
| 2017 | $4,041 | $49,503 | $7,404 | $42,099 |
| 2016 | $4,603 | $54,795 | $8,437 | $46,358 |
| 2015 | $4,823 | $55,629 | $8,565 | $47,064 |
| 2012 | -- | $67,265 | $10,356 | $56,909 |
Agents Affiliated with this Home
-

Seller's Agent in 2025
Patrick Chismarick
Chismarick Realty, LLC
(815) 257-2076
7 in this area
169 Total Sales
-

Buyer's Agent in 2025
John Hoekstra
eXp Realty
(630) 915-3749
6 in this area
74 Total Sales
-
J
Seller's Agent in 2012
Jackie Carrow
Coldwell Banker Today's, Realtors
-

Seller Co-Listing Agent in 2012
Carol Wlodarchak
Coldwell Banker Today's, Realtors
(815) 326-0496
1 in this area
63 Total Sales
-
D
Buyer's Agent in 2012
Debbie Spangler
Re/Max Country
Map
Source: Midwest Real Estate Data (MRED)
MLS Number: 12310004
APN: 23-18-301013
- 1410 Sioux Dr
- 602 5th Ave
- 520 Grover Ave
- 1932 N 2653rd Rd
- 908 Howard St
- 616 E Center St
- Lot 27 Seminole Dr
- Lot 28 Seminole Dr
- Lot 26 Seminole Dr
- 11 River Row
- 12 Great Loop W
- 9 Windward Way
- 407 4th Ave
- Lot 24 Andrew Ct
- Lot 23 Andrew Ct
- Lot 22 Andrew Ct
- 17 Windward Way
- 1023 1st Ave
- 1019 1st Ave
- Lot 5 Cassidy Ave
