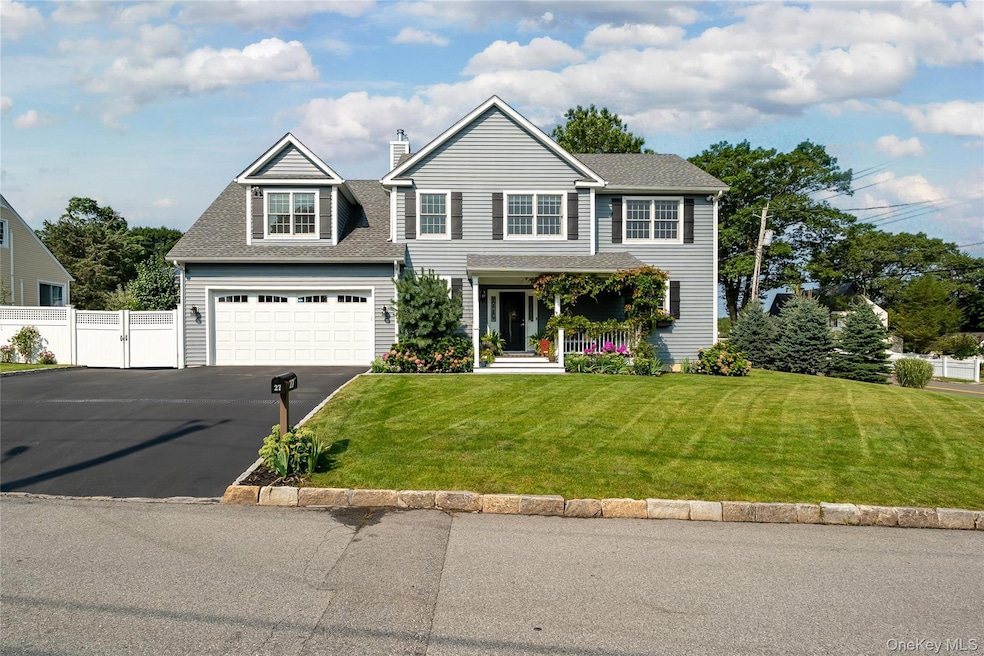
27 Oliver Ave White Plains, NY 10603
Estimated payment $7,352/month
Highlights
- Gourmet Galley Kitchen
- Colonial Architecture
- High Ceiling
- Virginia Road Elementary School Rated A
- Wood Flooring
- Porch
About This Home
Welcome to 27 Oliver Avenue – A custom-built masterpiece in the Valhalla School District!
Nestled on a quiet street in White Plains and located within the highly desirable Valhalla School District, this stunning 4-bedroom, 2.5-bath Colonial-style home was custom built in 2019 and offers the perfect blend of quality craftsmanship and modern comfort. With approximately 2,200 sq ft of thoughtfully designed living space, every detail in this home reflects care and intention.
Step inside to find a sun-filled open layout with gleaming hardwood floors, high ceilings, and elegant finishes throughout. The chef’s kitchen features stainless steel appliances, custom cabinetry, quartz countertops, and a large island perfect for entertaining or casual meals. The kitchen flows seamlessly into the dining area, living room and screened in porch, creating an ideal space for both everyday living and special occasions. Upstairs, you’ll find a generous primary suite complete with a walk-in closet and spa-like en-suite bath, along with three additional spacious bedrooms and a beautifully appointed full bath. A convenient second-floor laundry room adds functionality to your daily routine.
Additional highlights include:
- Central air conditioning
- Central vacuum
- Irrigation system
- Attached garage
- Private, level backyard ideal for relaxing or hosting summer gatherings
- Energy-efficient construction and systems
- Full basement with high ceilings offering great potential for finishing
Located just minutes from downtown White Plains, the Valhalla train station, major highways, parks, and schools — this home combines privacy with unbeatable convenience.
Don’t miss your opportunity to own this turn-key home.
Listing Agent
Houlihan Lawrence Inc. Brokerage Phone: 914-591-2700 License #10301223072 Listed on: 08/14/2025

Co-Listing Agent
Houlihan Lawrence Inc. Brokerage Phone: 914-591-2700 License #30TR0991924
Home Details
Home Type
- Single Family
Est. Annual Taxes
- $23,157
Year Built
- Built in 2019
Lot Details
- 8,276 Sq Ft Lot
Parking
- 2 Car Attached Garage
- Electric Vehicle Home Charger
- Garage Door Opener
- Driveway
Home Design
- Colonial Architecture
- Frame Construction
Interior Spaces
- 2,200 Sq Ft Home
- High Ceiling
- Recessed Lighting
- Chandelier
- Double Pane Windows
- ENERGY STAR Qualified Windows
- Entrance Foyer
- Living Room with Fireplace
- Wood Flooring
Kitchen
- Gourmet Galley Kitchen
- Breakfast Bar
- Microwave
- Dishwasher
- Kitchen Island
- Tile Countertops
Bedrooms and Bathrooms
- 4 Bedrooms
- En-Suite Primary Bedroom
- Walk-In Closet
Laundry
- Laundry Room
- Laundry in Hall
- Dryer
- Washer
Unfinished Basement
- Basement Fills Entire Space Under The House
- Basement Storage
Home Security
- Home Security System
- Smart Thermostat
- Fire and Smoke Detector
- Fire Sprinkler System
Outdoor Features
- Screened Patio
- Shed
- Porch
Schools
- Virginia Road Elementary School
- Valhalla Middle School
- Valhalla High School
Utilities
- Forced Air Heating and Cooling System
- Heating System Uses Oil
Listing and Financial Details
- Assessor Parcel Number 2689-007-280-00130-000-0009
Map
Home Values in the Area
Average Home Value in this Area
Tax History
| Year | Tax Paid | Tax Assessment Tax Assessment Total Assessment is a certain percentage of the fair market value that is determined by local assessors to be the total taxable value of land and additions on the property. | Land | Improvement |
|---|---|---|---|---|
| 2024 | $23,157 | $815,400 | $194,200 | $621,200 |
| 2023 | $22,761 | $737,900 | $155,300 | $582,600 |
| 2022 | $22,175 | $727,200 | $155,300 | $571,900 |
| 2021 | $20,267 | $645,600 | $155,300 | $490,300 |
| 2020 | $5,473 | $571,300 | $155,300 | $416,000 |
| 2019 | $5,477 | $155,300 | $155,300 | $0 |
| 2018 | $5,409 | $155,300 | $155,300 | $0 |
| 2017 | $0 | $155,300 | $155,300 | $0 |
| 2016 | $97,833 | $155,300 | $155,300 | $0 |
| 2015 | -- | $1,800 | $1,800 | $0 |
| 2014 | -- | $1,800 | $1,800 | $0 |
| 2013 | -- | $1,800 | $1,800 | $0 |
Property History
| Date | Event | Price | Change | Sq Ft Price |
|---|---|---|---|---|
| 08/27/2025 08/27/25 | Pending | -- | -- | -- |
| 08/18/2025 08/18/25 | Off Market | $997,000 | -- | -- |
| 08/14/2025 08/14/25 | For Sale | $997,000 | -- | $453 / Sq Ft |
Purchase History
| Date | Type | Sale Price | Title Company |
|---|---|---|---|
| Bargain Sale Deed | $240,000 | Premier Abstract Ltd |
About the Listing Agent

I'm an expert real estate agent with Houlihan Lawrence Inc. in Irvington, NY and the nearby area, providing home-buyers and sellers with professional, responsive and attentive real estate services. Want an agent who'll really listen to what you want in a home? Need an agent who knows how to effectively market your home so it sells? Give me a call! I'm eager to help and would love to talk to you.
Doug's Other Listings
Source: OneKey® MLS
MLS Number: 898603
APN: 2689-007-280-00130-000-0009
- 67 Augustine Rd
- 30 Maryton Rd
- 68 N Rd
- 97 Reunion Rd
- 60 Lincoln Place
- 681 Old Kensico Rd
- 640 Old Kensico Rd
- 17 Manitou Trail
- 41 Lawrence Dr Unit B
- 35 Lawrence Dr Unit A
- 171 South Rd
- 31 Lawrence Dr Unit D
- 38 Manitou Trail
- 19 Lawrence Dr Unit C
- 17 Lawrence Dr Unit A
- 21 Washington Ave N
- 5 Lawrence Dr Unit A
- 130 Virginia Rd Unit C
- 106 Woodland Hills Rd
- 32 Custis Ave






